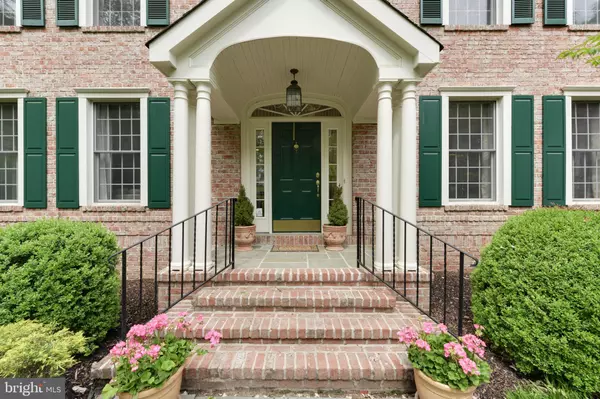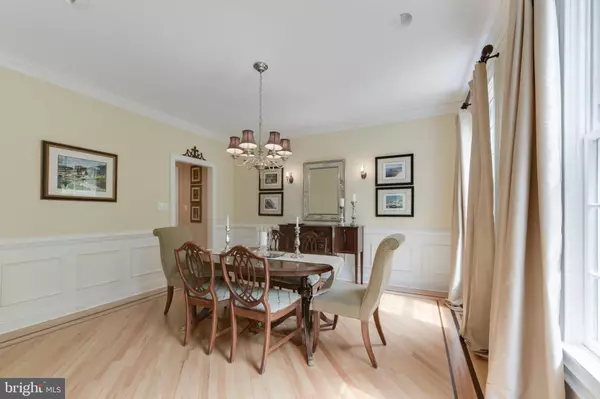$845,000
$875,000
3.4%For more information regarding the value of a property, please contact us for a free consultation.
5 Beds
5 Baths
4,504 SqFt
SOLD DATE : 09/25/2019
Key Details
Sold Price $845,000
Property Type Single Family Home
Sub Type Detached
Listing Status Sold
Purchase Type For Sale
Square Footage 4,504 sqft
Price per Sqft $187
Subdivision Not On List
MLS Listing ID NJME278624
Sold Date 09/25/19
Style Colonial
Bedrooms 5
Full Baths 4
Half Baths 1
HOA Y/N N
Abv Grd Liv Area 4,504
Originating Board BRIGHT
Year Built 2000
Annual Tax Amount $22,261
Tax Year 2018
Lot Size 1.960 Acres
Acres 1.96
Lot Dimensions 0.00 x 0.00
Property Description
WOW! This custom- built house with every creature comfort has just come on the market! Designed and built by the current owners,this home is located on a lovely cul-de-sac in Hopewell. Brick and Hardiplank exterior contribute to its elegant facade, with mature plantings emphasizing its relationship to the woods around it. Set back from the street, this house is sophistication personified, with a gracious portico framing the front door, which has sidelights and fanlight window. The iron railing is graceful , fanning outward and embracing the brick steps . In tandem with the six-over-six paned windows and traditional shutters, prepare for a real treat. Entering the house, the front foyer is large and airy, with gleaming wood floors and sweeping staircase. You couldn't ask for a more welcoming feeling. Here is a wonderful combination of an open plan (views of the living room, a glimpse of custom open shelves, and the sunroom beyond), and a traditional plan. The family room, with custom built-ins, has a vaulted ceiling, skylights, and a gas fireplace. Lots of windows, most with transoms for extra light, are found throughout, and the adjacent eat-in kitchen is a chef's delight, with warming drawer, granite counters, and top-of-the-line appliances. As if this weren't enough, there is a lovely sunroom, with walls of windows creating the perfect tranquil place to read a book or have your morning coffee. In good weather, the custom Ipe is a natural extension of the sunroom, with partial overhang, as well as open seating space. And the view--you will feel like you are in the tree-tops! The icing on the cake, is the study, also with custom cabinetry and shelves galore ! Having company? Your relatives staying for a while? The au pair suite on the main level offers privacy and convenience. Upstairs, the main bedroom is large, with sybaritic bath having separate shower and jetted tub, and huge walk-in closet . On this level, are three additional bedrooms, one en suite with a charming window seat, the others with a Jack and Jill bath. Fully floored attic is easily accessible, and provides so much storage space over the garage, including a cedar closet. The professionally finished, walk-out basement is perfect for entertaining. But wait--here are some additional features --we love the dog shower in the spacious laundry/mud room, the feeling of grace and elegance throughout, and , of course, the superb location near Rosedale Park, the equestrian center, County open space, and dog park! All this and more, just a hop into Princeton, with the excellent Hopewell schools
Location
State NJ
County Mercer
Area Hopewell Twp (21106)
Zoning VRC
Rooms
Other Rooms Living Room, Dining Room, Primary Bedroom, Bedroom 2, Bedroom 3, Bedroom 4, Kitchen, Game Room, Family Room, Foyer, Breakfast Room, Bedroom 1, Study, Sun/Florida Room, Exercise Room, Laundry, Bathroom 1, Bathroom 3, Bonus Room, Primary Bathroom, Full Bath, Half Bath
Basement Daylight, Partial, Walkout Level, Full, Partially Finished
Main Level Bedrooms 1
Interior
Interior Features Butlers Pantry, Carpet, Cedar Closet(s), Ceiling Fan(s), Central Vacuum, Curved Staircase, Chair Railings, Crown Moldings, Double/Dual Staircase, Entry Level Bedroom, Family Room Off Kitchen, Floor Plan - Open, Floor Plan - Traditional, Formal/Separate Dining Room, Kitchen - Eat-In, Kitchen - Gourmet, Kitchen - Island, Primary Bath(s), Pantry, Recessed Lighting, Walk-in Closet(s), Wood Floors
Hot Water Propane
Heating Forced Air
Cooling Central A/C
Fireplaces Number 1
Fireplaces Type Gas/Propane, Marble
Equipment Built-In Microwave, Cooktop, Dishwasher, Dryer - Front Loading, Oven - Double, Oven - Wall, Range Hood, Refrigerator, Six Burner Stove, Stainless Steel Appliances, Washer - Front Loading
Fireplace Y
Appliance Built-In Microwave, Cooktop, Dishwasher, Dryer - Front Loading, Oven - Double, Oven - Wall, Range Hood, Refrigerator, Six Burner Stove, Stainless Steel Appliances, Washer - Front Loading
Heat Source Propane - Owned
Laundry Main Floor
Exterior
Parking Features Garage - Side Entry, Garage Door Opener
Garage Spaces 2.0
Water Access N
Accessibility None
Attached Garage 2
Total Parking Spaces 2
Garage Y
Building
Story 2
Sewer On Site Septic
Water Private, Well
Architectural Style Colonial
Level or Stories 2
Additional Building Above Grade, Below Grade
New Construction N
Schools
School District Hopewell Valley Regional Schools
Others
Senior Community No
Tax ID 06-00072-00090 04
Ownership Fee Simple
SqFt Source Assessor
Special Listing Condition Standard
Read Less Info
Want to know what your home might be worth? Contact us for a FREE valuation!

Our team is ready to help you sell your home for the highest possible price ASAP

Bought with Anita F O'Meara • Callaway Henderson Sotheby's Int'l-Pennington
"My job is to find and attract mastery-based agents to the office, protect the culture, and make sure everyone is happy! "






