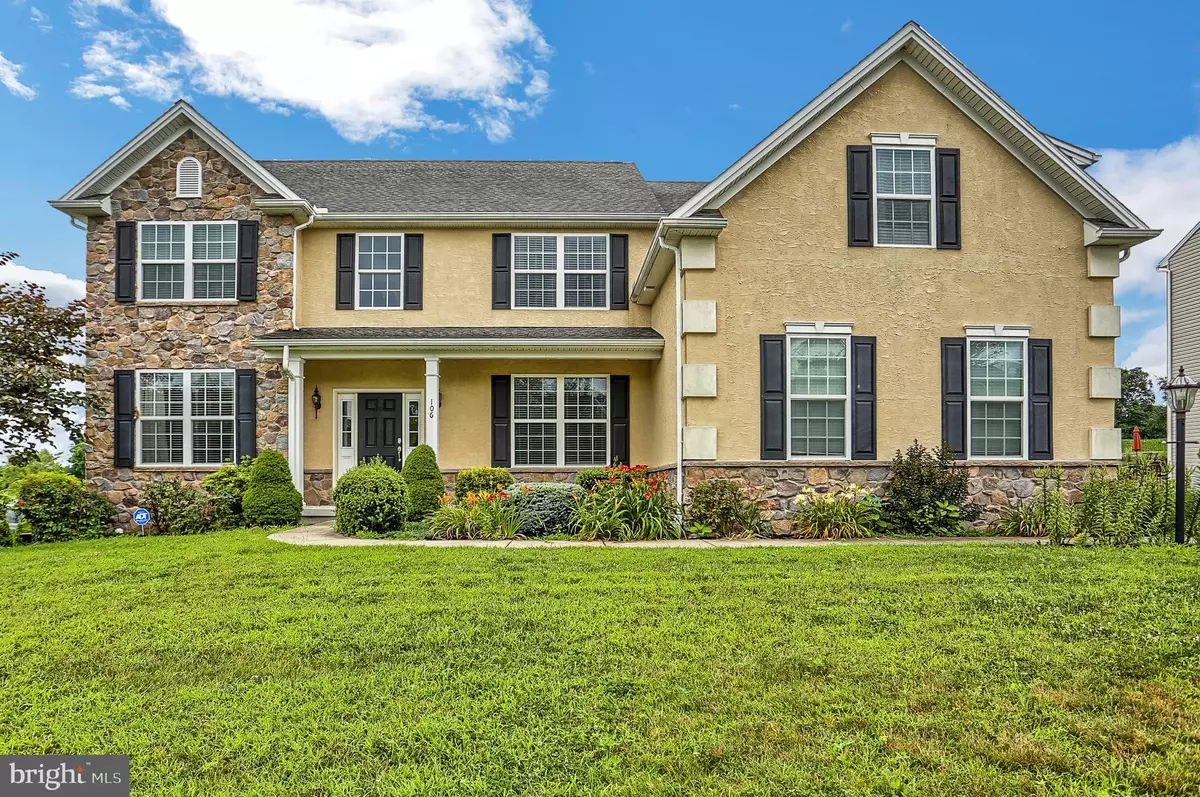$390,000
$399,900
2.5%For more information regarding the value of a property, please contact us for a free consultation.
4 Beds
4 Baths
3,326 SqFt
SOLD DATE : 09/24/2019
Key Details
Sold Price $390,000
Property Type Single Family Home
Sub Type Detached
Listing Status Sold
Purchase Type For Sale
Square Footage 3,326 sqft
Price per Sqft $117
Subdivision Logan Meadows
MLS Listing ID PAYK118958
Sold Date 09/24/19
Style Colonial
Bedrooms 4
Full Baths 3
Half Baths 1
HOA Fees $7/ann
HOA Y/N Y
Abv Grd Liv Area 3,326
Originating Board BRIGHT
Year Built 2010
Annual Tax Amount $7,870
Tax Year 2019
Lot Size 0.427 Acres
Acres 0.43
Property Description
Meticulously kept Colonial home located in the well sought after, family-friendly neighborhood of Logan Meadows! This beautiful home features 3326 sqft of living space with 4 bedrooms and 3.5 bathrooms. The covered front porch allows plenty of room to sit and relax! As you enter into the two story foyer you will be greeted with an abundance of natural light! The open concept kitchen and living area allow the opportunity for great entertaining without excluding a single person! Nestle up on the couch in the spacious living room while enjoying the fire in the beautiful floor to ceiling stone fireplace. Or sip a glass of wine on your private covered patio just off the living room. Enjoy an exquisite meal with your friends in the formal dining room. After a long day of mingling, walk up the open staircase to the second floor, where you will be find the sleeping quarters. The second and third bedrooms are joined by a Jack and Jill bathroom...great for the kids! Walk down the catwalk to the fourth bedroom complete with its very own private bathroom. Venture down the catwalk even further to the expansive master suite featuring dual walk-in closets, a soaking tub and separate shower. The unfinished walkout basement with 9' ceilings awaits your imagination to create more living space or whatever your heart desires! Enjoy entertaining in the large fenced in backyard that backs up to Logan Park where you will find multiple sports fields, a walking path, pavilion and amazing playground! This beautiful home is conveniently located to many amenities and major highways. New carpet and fresh paint, make this home truly MOVE-IN READY!!! Come see for yourself!!!
Location
State PA
County York
Area Carroll Twp (15220)
Zoning RESIDENTIAL
Rooms
Other Rooms Living Room, Dining Room, Primary Bedroom, Bedroom 2, Bedroom 3, Bedroom 4, Kitchen, Den, Laundry, Primary Bathroom
Basement Full, Sump Pump, Walkout Stairs
Interior
Interior Features Breakfast Area, Crown Moldings, Formal/Separate Dining Room, Kitchen - Eat-In, Primary Bath(s), Pantry, Wood Floors
Hot Water Electric
Heating Heat Pump(s)
Cooling Central A/C
Flooring Carpet, Ceramic Tile, Hardwood
Fireplaces Number 1
Fireplaces Type Stone, Gas/Propane
Equipment Built-In Microwave, Dishwasher, Disposal, Oven/Range - Gas, Refrigerator, Water Conditioner - Owned
Fireplace Y
Appliance Built-In Microwave, Dishwasher, Disposal, Oven/Range - Gas, Refrigerator, Water Conditioner - Owned
Heat Source Natural Gas
Laundry Upper Floor
Exterior
Exterior Feature Deck(s), Patio(s)
Parking Features Garage - Side Entry, Garage Door Opener
Garage Spaces 3.0
Fence Rear, Vinyl
Utilities Available Cable TV Available
Water Access N
Roof Type Asphalt,Fiberglass
Accessibility None
Porch Deck(s), Patio(s)
Attached Garage 3
Total Parking Spaces 3
Garage Y
Building
Lot Description Cleared
Story 2
Foundation Active Radon Mitigation
Sewer Public Sewer
Water Public
Architectural Style Colonial
Level or Stories 2
Additional Building Above Grade, Below Grade
Structure Type 9'+ Ceilings,Cathedral Ceilings
New Construction N
Schools
Elementary Schools Dillsburg
Middle Schools Northern
High Schools Northern
School District Northern York County
Others
Senior Community No
Tax ID 20-000-16-0039-00-00000
Ownership Fee Simple
SqFt Source Assessor
Acceptable Financing Cash, Conventional, VA, USDA
Listing Terms Cash, Conventional, VA, USDA
Financing Cash,Conventional,VA,USDA
Special Listing Condition Standard
Read Less Info
Want to know what your home might be worth? Contact us for a FREE valuation!

Our team is ready to help you sell your home for the highest possible price ASAP

Bought with BETH LEITZEL • Coldwell Banker Realty
"My job is to find and attract mastery-based agents to the office, protect the culture, and make sure everyone is happy! "






