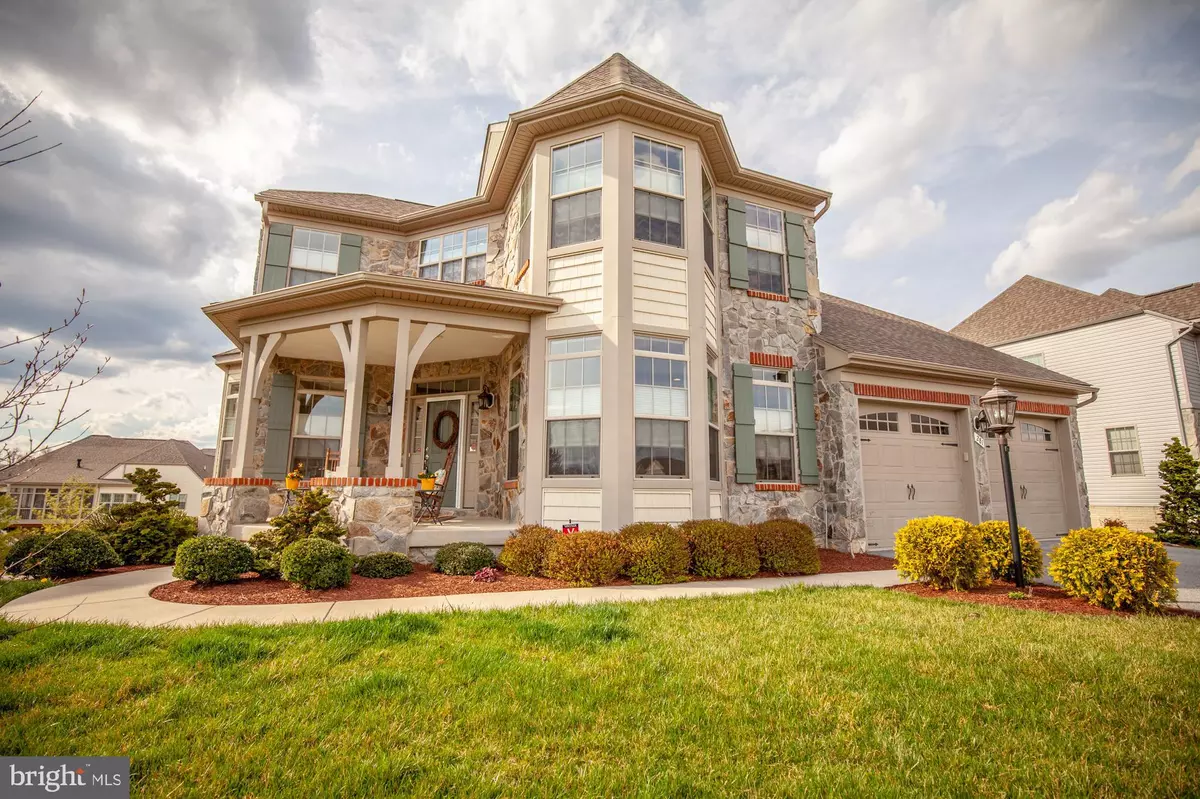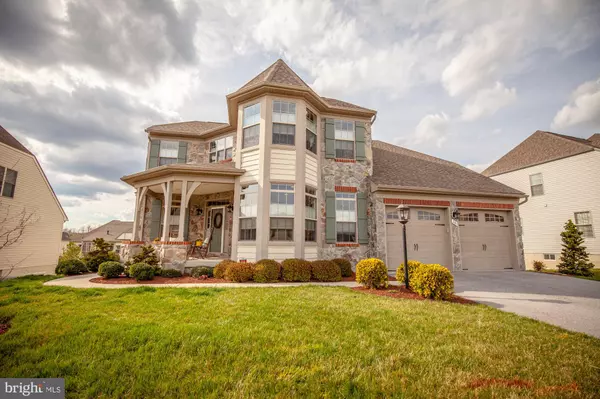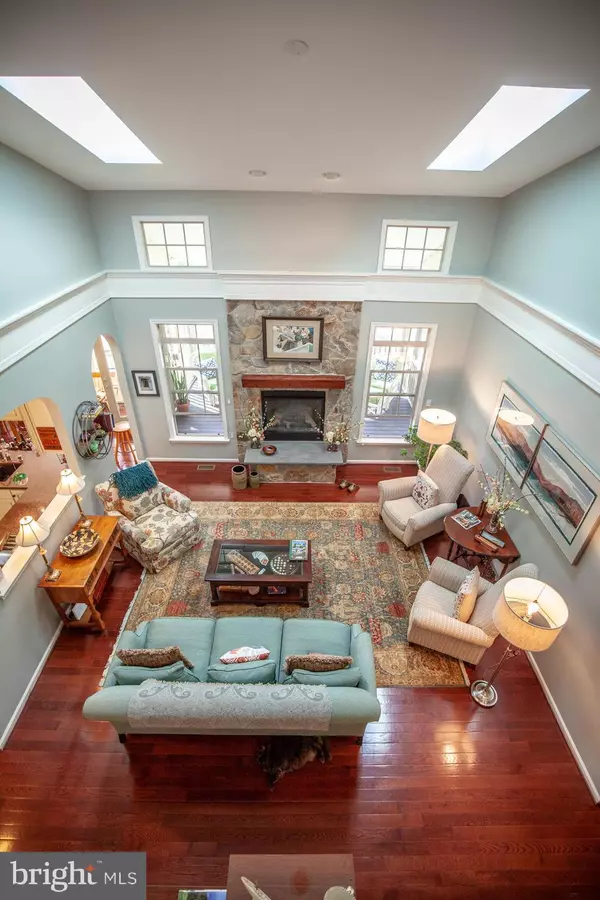$499,900
$499,900
For more information regarding the value of a property, please contact us for a free consultation.
4 Beds
5 Baths
4,010 SqFt
SOLD DATE : 09/20/2019
Key Details
Sold Price $499,900
Property Type Single Family Home
Sub Type Detached
Listing Status Sold
Purchase Type For Sale
Square Footage 4,010 sqft
Price per Sqft $124
Subdivision Beallair
MLS Listing ID WVJF134568
Sold Date 09/20/19
Style Craftsman
Bedrooms 4
Full Baths 4
Half Baths 1
HOA Fees $204/mo
HOA Y/N Y
Abv Grd Liv Area 2,810
Originating Board BRIGHT
Year Built 2014
Annual Tax Amount $3,256
Tax Year 2019
Lot Size 10,890 Sqft
Acres 0.25
Property Description
MUST SEE!!! If your looking for amazing home and premiere location. Then look no further!! Come see this 4 bedroom 4 1/2 bath craftsman style colonial tthat exudes class and sophistication as soon as you open the door. It truly has attention to detail and quality throughout entire home starting with hardwoods throughout, gourmet kitchen with upgraded Wolf appliances with Sub-Zero refrigerator, main level master suite with deluxe custom shower stall with dual shower heads, family room with vaulted ceilings, two bedrooms upstairs with full bath, and absolutely exquisite finished basement with polished concrete flooring, high end propane fireplace, wet bar, bedroom, and full bath. So perfect for entertaining or having all inclusive guest quarters. The 4th bedroom in basement has a cedar wood lined closet and is currently being used as art studio for the current owner, who is an artist. Call now to set up showing
Location
State WV
County Jefferson
Zoning 101
Rooms
Basement Full, Fully Finished, Heated, Poured Concrete, Rear Entrance, Walkout Level, Connecting Stairway
Main Level Bedrooms 1
Interior
Interior Features Window Treatments, Walk-in Closet(s), Stall Shower, Recessed Lighting, Primary Bath(s), Pantry, Kitchen - Island, Kitchen - Gourmet, Kitchen - Eat-In, Formal/Separate Dining Room, Floor Plan - Open, Family Room Off Kitchen, Entry Level Bedroom, Crown Moldings, Combination Kitchen/Dining, Combination Dining/Living
Hot Water Propane
Heating Heat Pump(s)
Cooling Central A/C
Fireplaces Number 1
Fireplaces Type Gas/Propane
Equipment Water Heater, Washer - Front Loading, Stainless Steel Appliances, Six Burner Stove, Oven/Range - Gas, Built-In Microwave, Dishwasher, Dryer - Front Loading, Exhaust Fan, Oven - Double
Furnishings No
Fireplace Y
Appliance Water Heater, Washer - Front Loading, Stainless Steel Appliances, Six Burner Stove, Oven/Range - Gas, Built-In Microwave, Dishwasher, Dryer - Front Loading, Exhaust Fan, Oven - Double
Heat Source Propane - Owned, Electric
Laundry Main Floor
Exterior
Exterior Feature Deck(s), Enclosed, Patio(s), Screened, Terrace
Parking Features Garage - Front Entry
Garage Spaces 2.0
Utilities Available Cable TV, Phone Available, Propane, Sewer Available, Under Ground, Water Available
Water Access N
Roof Type Architectural Shingle
Accessibility None
Porch Deck(s), Enclosed, Patio(s), Screened, Terrace
Attached Garage 2
Total Parking Spaces 2
Garage Y
Building
Lot Description Level, Landscaping
Story 3+
Sewer Public Sewer
Water Public
Architectural Style Craftsman
Level or Stories 3+
Additional Building Above Grade, Below Grade
New Construction N
Schools
School District Jefferson County Schools
Others
Pets Allowed Y
Senior Community No
Tax ID 0410A008700000000
Ownership Fee Simple
SqFt Source Estimated
Acceptable Financing Cash, Bank Portfolio, Conventional, FHA, Private, VA
Horse Property N
Listing Terms Cash, Bank Portfolio, Conventional, FHA, Private, VA
Financing Cash,Bank Portfolio,Conventional,FHA,Private,VA
Special Listing Condition Standard
Pets Allowed Dogs OK, Cats OK
Read Less Info
Want to know what your home might be worth? Contact us for a FREE valuation!

Our team is ready to help you sell your home for the highest possible price ASAP

Bought with Heather Sprenger • Dandridge Realty Group, LLC

"My job is to find and attract mastery-based agents to the office, protect the culture, and make sure everyone is happy! "






