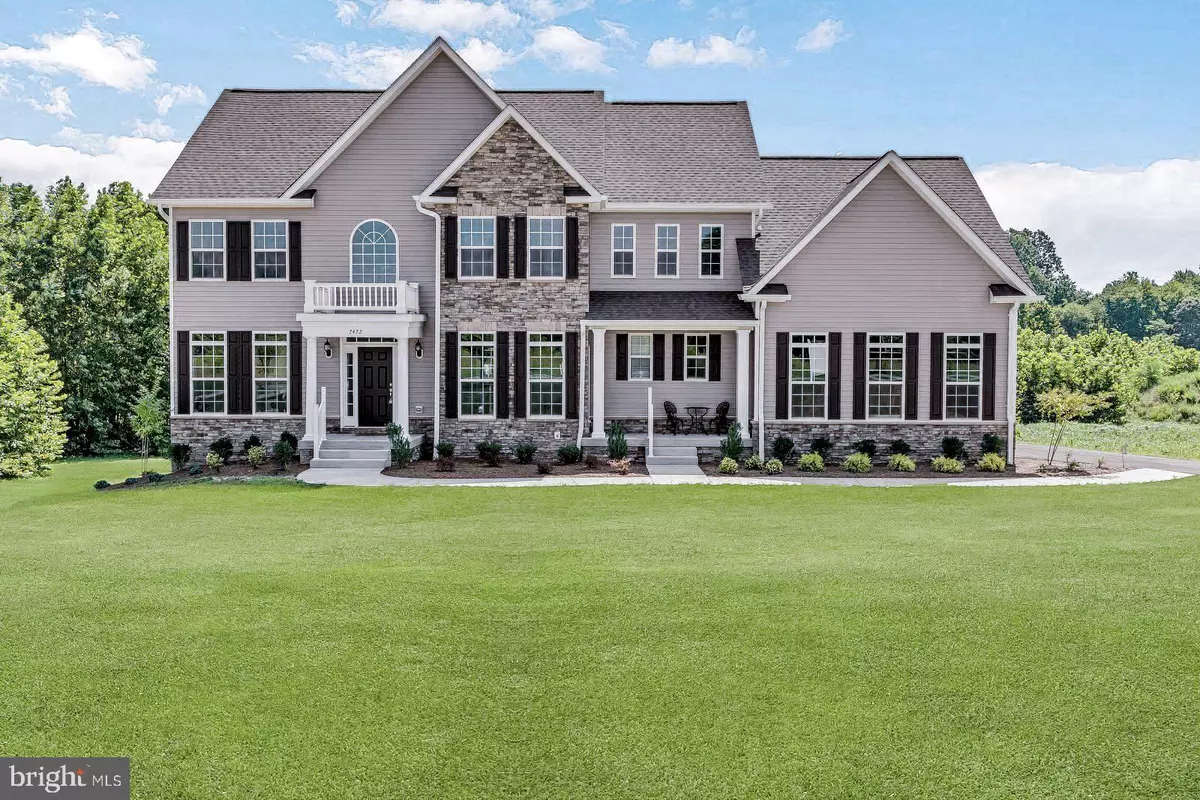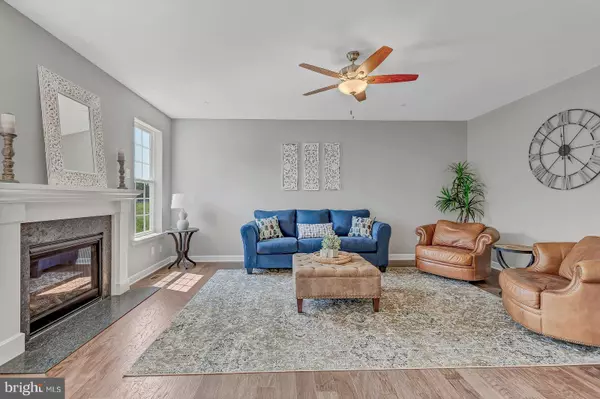$576,695
$576,695
For more information regarding the value of a property, please contact us for a free consultation.
4 Beds
5 Baths
3.11 Acres Lot
SOLD DATE : 09/20/2019
Key Details
Sold Price $576,695
Property Type Single Family Home
Sub Type Detached
Listing Status Sold
Purchase Type For Sale
Subdivision Plantations At Carrico Knolls
MLS Listing ID MDCH205090
Sold Date 09/20/19
Style Colonial
Bedrooms 4
Full Baths 4
Half Baths 1
HOA Fees $32/ann
HOA Y/N Y
Originating Board BRIGHT
Annual Tax Amount $2,011
Tax Year 2018
Lot Size 3.110 Acres
Acres 3.11
Property Description
The "Easton" Elevation II by Rainbow Homes features a partial stone front, sunroom with cathedral ceiling, 2-foot rear extensions on both main and upper levels, hardwood floors on main level, FREE finished rec room, bathroom in basement, and 3-car side load garage! Standard features include 9ft ceilings on main level, granite kitchen counters, 42" birch cabinets, stainless steel appliances, luxury spa master bath, professional landscape package, 10-year insured structural warranty. This floor plan boasts open 2 story foyer, library/office, separate living room and dining rooms, kitchen with breakfast space and island, sunroom, family room with fireplace. The second floor includes a laundry room, owners suite with luxury ensuite and huge walk-in closet, three additional bedrooms, one of which is a jack & Jill, and a guest room its own bath. Now offering $10,000 in closing assistance with use of one of our preferred lenders and title company.** Ask about other available lots and floor plans in this community as well as incentives for new builds.
Location
State MD
County Charles
Zoning AC
Rooms
Other Rooms Living Room, Dining Room, Bedroom 2, Bedroom 3, Bedroom 4, Family Room, Basement, Bedroom 1, Study, Sun/Florida Room, Laundry, Loft, Mud Room, Primary Bathroom
Basement Connecting Stairway, Rear Entrance, Daylight, Partial, Heated, Walkout Level, Unfinished
Interior
Interior Features Attic, Family Room Off Kitchen, Breakfast Area, Combination Kitchen/Dining, Combination Kitchen/Living, Kitchen - Island, Combination Dining/Living, Primary Bath(s), Entry Level Bedroom, Upgraded Countertops, Crown Moldings, Wood Floors, Floor Plan - Open
Hot Water Electric, Multi-tank
Heating Central, Energy Star Heating System, Heat Pump(s), Programmable Thermostat
Cooling Central A/C, Ceiling Fan(s), Energy Star Cooling System
Fireplaces Number 1
Fireplaces Type Gas/Propane, Mantel(s)
Equipment ENERGY STAR Dishwasher, ENERGY STAR Refrigerator, Disposal, Icemaker, Microwave, Oven/Range - Electric, Oven - Self Cleaning, Dishwasher, Refrigerator
Fireplace Y
Appliance ENERGY STAR Dishwasher, ENERGY STAR Refrigerator, Disposal, Icemaker, Microwave, Oven/Range - Electric, Oven - Self Cleaning, Dishwasher, Refrigerator
Heat Source Electric
Exterior
Garage Garage - Side Entry
Garage Spaces 3.0
Water Access N
Roof Type Shingle
Accessibility None
Attached Garage 3
Total Parking Spaces 3
Garage Y
Building
Story 3+
Sewer Septic Exists
Water Well
Architectural Style Colonial
Level or Stories 3+
Additional Building Above Grade, Below Grade
New Construction Y
Schools
Elementary Schools Call School Board
Middle Schools Call School Board
High Schools La Plata
School District Charles County Public Schools
Others
Senior Community No
Tax ID 0908070393
Ownership Fee Simple
SqFt Source Assessor
Special Listing Condition Standard
Read Less Info
Want to know what your home might be worth? Contact us for a FREE valuation!

Our team is ready to help you sell your home for the highest possible price ASAP

Bought with Pamela M Young • RE/MAX One

"My job is to find and attract mastery-based agents to the office, protect the culture, and make sure everyone is happy! "






