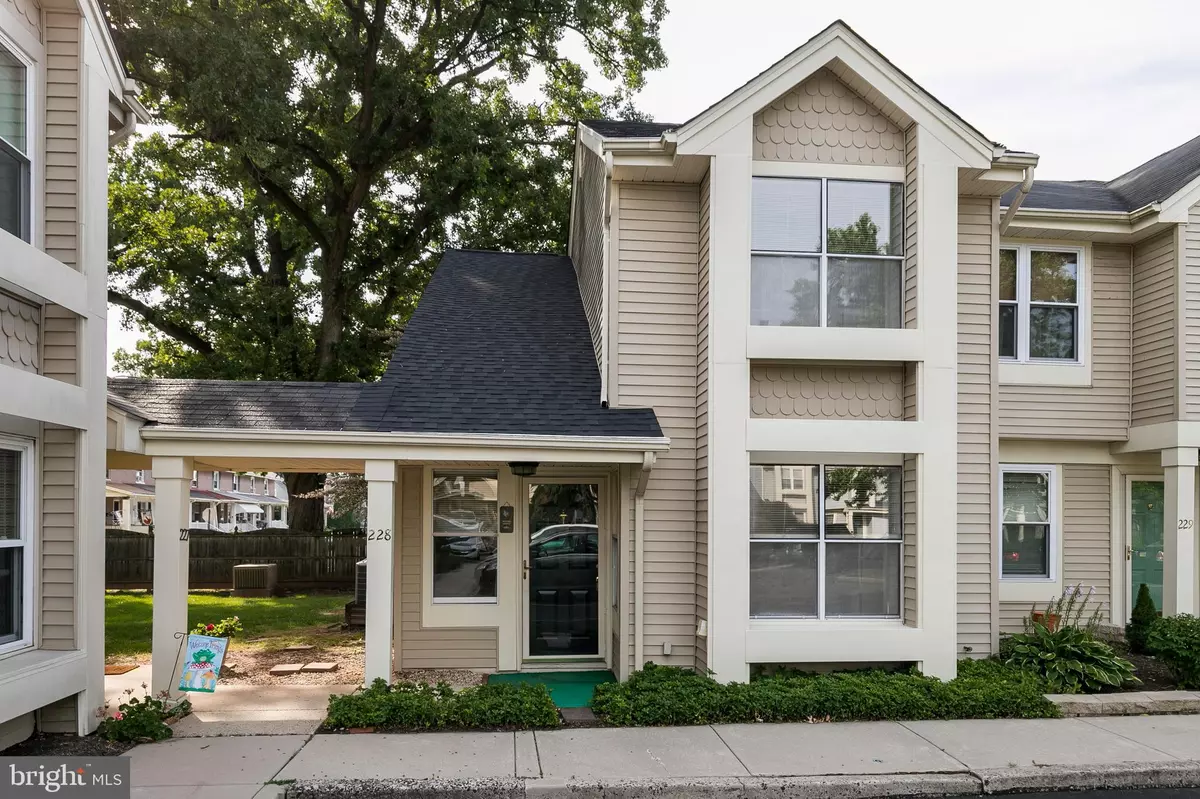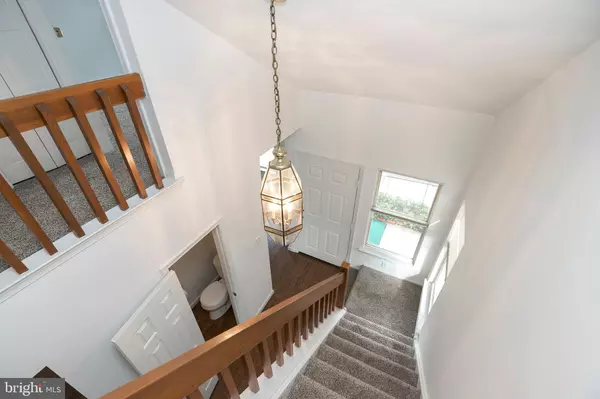$200,000
$199,900
0.1%For more information regarding the value of a property, please contact us for a free consultation.
2 Beds
2 Baths
1,232 SqFt
SOLD DATE : 09/20/2019
Key Details
Sold Price $200,000
Property Type Condo
Sub Type Condo/Co-op
Listing Status Sold
Purchase Type For Sale
Square Footage 1,232 sqft
Price per Sqft $162
Subdivision Briarwood
MLS Listing ID PAMC620330
Sold Date 09/20/19
Style Colonial
Bedrooms 2
Full Baths 1
Half Baths 1
Condo Fees $389/qua
HOA Y/N N
Abv Grd Liv Area 1,232
Originating Board BRIGHT
Year Built 1985
Annual Tax Amount $3,071
Tax Year 2020
Lot Size 673 Sqft
Acres 0.02
Lot Dimensions 20.00 x 0.00
Property Description
Great Briarwood End unit Townhome in Lovely Lansdale Boro Location. Walking distance to Lansdale train Station, Septa Buses, and Downtown Lansdale. Assigned parking directly in front of unit for convenient loading & unloading of car. 2 story Entrance Foyer with Powder room off hallway. Eat in Kitchen with Laminate floors, Refrigerator, Electric Range & Oven, Dishwasher, Garbage Disposal, and many Cabinets for great storage. Dining Room with Laminate Floors open to Large Living room with Wood burning Fireplace, Sliders which lead to 10 X 8 Patio with Shed and NEW solid Cedar Fencing. NEW Electric Heat Pump with CA. Electric Hot Water Heater. Second Floor Consist of Main Bedroom with NEW wall to wall carpet with Ceiling fan, and Double Closets. Hall Bath with connecting door to Main BR & Hallway. Bath consist of eparate Soaking Tub and Separate Stall Shower with New Glass Door. 2nd Bedroom with New Carpet. Laundry closet with Stackable Washer & Dryer. In Hallway is additional storage closet & Pull Down Stairs to attic Storage. A Great Location within Walking Distance to Coffee Shops, Drug Stores, & Local Restaurants. Freshly Painted & New Laminate Floors & Carpeting. Immediate Settlement available.
Location
State PA
County Montgomery
Area Lansdale Boro (10611)
Zoning APO
Rooms
Other Rooms Living Room, Dining Room, Primary Bedroom, Kitchen, Bathroom 2
Interior
Interior Features Attic, Breakfast Area, Carpet, Ceiling Fan(s), Floor Plan - Open, Kitchen - Eat-In, Stall Shower, Soaking Tub
Heating Heat Pump - Electric BackUp
Cooling Central A/C
Flooring Carpet, Vinyl
Fireplaces Number 1
Fireplaces Type Metal, Wood
Equipment Dishwasher, Disposal, Dryer - Electric, Oven/Range - Electric, Refrigerator, Range Hood, Washer, Washer/Dryer Stacked, Water Heater
Fireplace Y
Appliance Dishwasher, Disposal, Dryer - Electric, Oven/Range - Electric, Refrigerator, Range Hood, Washer, Washer/Dryer Stacked, Water Heater
Heat Source Electric
Laundry Upper Floor
Exterior
Fence Wood, Rear, Privacy
Utilities Available Cable TV Available, Phone Available, Sewer Available, Water Available, Electric Available
Amenities Available None
Water Access N
Roof Type Asphalt
Street Surface Black Top
Accessibility 2+ Access Exits
Garage N
Building
Lot Description Partly Wooded
Story 2
Sewer Public Sewer
Water Public
Architectural Style Colonial
Level or Stories 2
Additional Building Above Grade, Below Grade
Structure Type Dry Wall
New Construction N
Schools
Middle Schools Penndale
High Schools North Penn
School District North Penn
Others
HOA Fee Include Common Area Maintenance,Management,Snow Removal,Trash
Senior Community No
Tax ID 11-00-17518-543
Ownership Fee Simple
SqFt Source Assessor
Acceptable Financing Cash, Conventional
Listing Terms Cash, Conventional
Financing Cash,Conventional
Special Listing Condition Standard
Read Less Info
Want to know what your home might be worth? Contact us for a FREE valuation!

Our team is ready to help you sell your home for the highest possible price ASAP

Bought with Jeffrey R Leyson • Realty Mark Associates
"My job is to find and attract mastery-based agents to the office, protect the culture, and make sure everyone is happy! "






