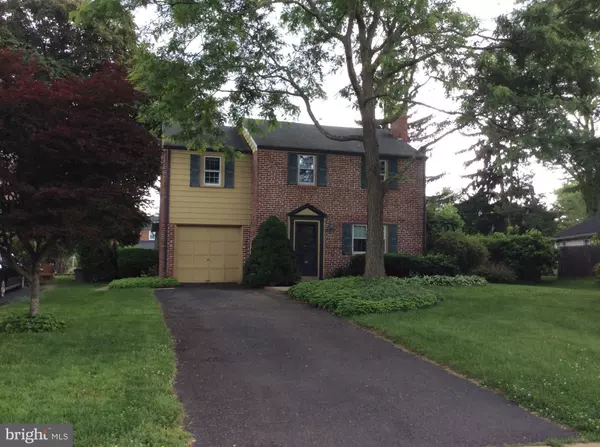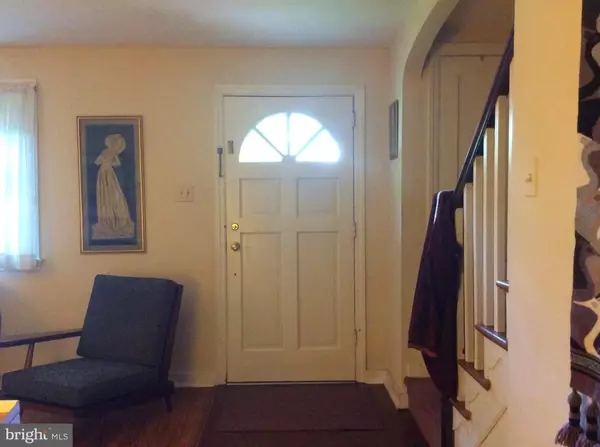$329,000
$329,000
For more information regarding the value of a property, please contact us for a free consultation.
4 Beds
2 Baths
1,766 SqFt
SOLD DATE : 09/18/2019
Key Details
Sold Price $329,000
Property Type Single Family Home
Sub Type Detached
Listing Status Sold
Purchase Type For Sale
Square Footage 1,766 sqft
Price per Sqft $186
Subdivision Sunnybrook
MLS Listing ID PAMC611950
Sold Date 09/18/19
Style Colonial
Bedrooms 4
Full Baths 2
HOA Y/N N
Abv Grd Liv Area 1,766
Originating Board BRIGHT
Year Built 1950
Annual Tax Amount $6,842
Tax Year 2020
Lot Size 8,700 Sqft
Acres 0.2
Lot Dimensions 55.00 x 0.00
Property Description
***Oreland Brick Colonial***Sunnybrook sub-division***Lovingly cared for by current owner for ( 57 years). This 4 bedroom 2 full bath home is waiting for its next owner. Enter in to a formal living room with wood burning fireplace and hardwood floors. Original floor plan was changed to add a 1st floor bedroom(currently being used as an office). Center hall leads to Kitchen with island opening to large family room with pretty facetted windows and full bathroom. Double sliding doors lead to cement patio overlooking picturesque rear yard. Second floor has three large bedrooms with nice sized closets and ceramic tile full bath. Hall linen closet and hardwood floors t/o. Pull down stairs leads to large floored attic. Basement is partially finished with separate laundry and utility area. Newer Heat and AC systems, Hot water heater replaced 9/18, replacement windows, nicely landscaped, one car garage. Don't Miss the opportunity to make this house your Home!
Location
State PA
County Montgomery
Area Springfield Twp (10652)
Zoning B
Rooms
Other Rooms Living Room, Dining Room, Bedroom 2, Bedroom 3, Bedroom 4, Kitchen, Family Room, Bedroom 1, Bathroom 1
Basement Full
Main Level Bedrooms 1
Interior
Interior Features Dining Area, Family Room Off Kitchen, Floor Plan - Open, Kitchen - Eat-In, Kitchen - Island, Walk-in Closet(s), Wood Floors, Attic, Carpet
Heating Forced Air
Cooling Central A/C
Flooring Carpet, Hardwood, Laminated
Fireplaces Number 1
Fireplaces Type Wood
Equipment Built-In Range, Dishwasher
Furnishings No
Fireplace Y
Window Features Replacement
Appliance Built-In Range, Dishwasher
Heat Source Natural Gas
Laundry Basement
Exterior
Exterior Feature Patio(s)
Parking Features Garage - Front Entry
Garage Spaces 4.0
Water Access N
Roof Type Asbestos Shingle
Street Surface Black Top
Accessibility None
Porch Patio(s)
Road Frontage Public
Attached Garage 1
Total Parking Spaces 4
Garage Y
Building
Story 2
Foundation Block
Sewer Public Sewer
Water Public
Architectural Style Colonial
Level or Stories 2
Additional Building Above Grade, Below Grade
New Construction N
Schools
Middle Schools Springfield Township
High Schools Springfield Township
School District Springfield Township
Others
Pets Allowed Y
Senior Community No
Tax ID 52-00-06706-001
Ownership Fee Simple
SqFt Source Assessor
Acceptable Financing Cash, Conventional
Horse Property N
Listing Terms Cash, Conventional
Financing Cash,Conventional
Special Listing Condition Standard
Pets Allowed No Pet Restrictions
Read Less Info
Want to know what your home might be worth? Contact us for a FREE valuation!

Our team is ready to help you sell your home for the highest possible price ASAP

Bought with Kurt C Werner • RE/MAX Keystone
"My job is to find and attract mastery-based agents to the office, protect the culture, and make sure everyone is happy! "






