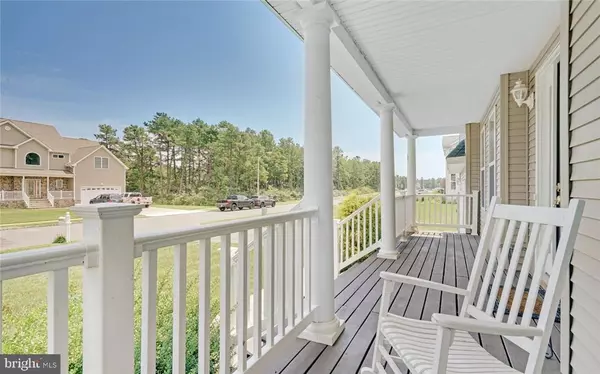$444,500
$448,500
0.9%For more information regarding the value of a property, please contact us for a free consultation.
4 Beds
4 Baths
3,020 SqFt
SOLD DATE : 10/02/2017
Key Details
Sold Price $444,500
Property Type Single Family Home
Sub Type Detached
Listing Status Sold
Purchase Type For Sale
Square Footage 3,020 sqft
Price per Sqft $147
Subdivision Berkeley Estate
MLS Listing ID NJOC164424
Sold Date 10/02/17
Style Colonial
Bedrooms 4
Full Baths 2
Half Baths 2
HOA Y/N N
Abv Grd Liv Area 3,020
Originating Board JSMLS
Year Built 2009
Annual Tax Amount $8,497
Tax Year 2016
Lot Dimensions 125x125
Property Description
Don't miss out on this beautifully maintained 4 bed/4 bath home with a fully finished basement in the young Berkeley Estates neighborhood! A rocking chair front porch leads to a grand two story foyer, showing off the hardwood flooring throughout the first floor. Large great room with fireplace, office space, formal dining and, eat in kitchen with 42'' cabinets and stainless appliances lead you out to the stunning backyard ready to relax or entertain your guests. The top level of the home features new, hypo-allergenic carpets and generously sized bedrooms, a HUGE master suite with his & hers closets, and stunning 5 piece bath. Head down to the basement where you will find a large wet bar, living area and additional bath, wired for surround and piped for gas fireplace.
Location
State NJ
County Ocean
Area Berkeley Twp (21506)
Zoning RESIDENTIA
Rooms
Basement Fully Finished, Heated
Interior
Interior Features Attic, Walk-in Closet(s)
Hot Water Natural Gas
Heating Forced Air, Zoned
Cooling Central A/C, Zoned
Flooring Fully Carpeted, Wood
Fireplaces Number 1
Equipment Dryer, Built-In Microwave, Refrigerator, Stove
Furnishings No
Fireplace Y
Appliance Dryer, Built-In Microwave, Refrigerator, Stove
Heat Source Natural Gas
Exterior
Exterior Feature Porch(es)
Garage Spaces 2.0
Pool Fenced, Heated, In Ground
Water Access N
Roof Type Shingle
Accessibility None
Porch Porch(es)
Attached Garage 2
Total Parking Spaces 2
Garage Y
Building
Sewer Public Sewer
Water Public
Architectural Style Colonial
Additional Building Above Grade
New Construction N
Schools
Middle Schools Central Regional M.S.
High Schools Central Regional H.S.
School District Central Regional Schools
Others
Senior Community No
Tax ID 06-00257-01-00005-09
Ownership Fee Simple
Security Features Security System
Acceptable Financing Conventional, FHA, VA
Listing Terms Conventional, FHA, VA
Financing Conventional,FHA,VA
Special Listing Condition Standard
Read Less Info
Want to know what your home might be worth? Contact us for a FREE valuation!

Our team is ready to help you sell your home for the highest possible price ASAP

Bought with Camille A Simms • RE/MAX New Beginnings Realty

"My job is to find and attract mastery-based agents to the office, protect the culture, and make sure everyone is happy! "






