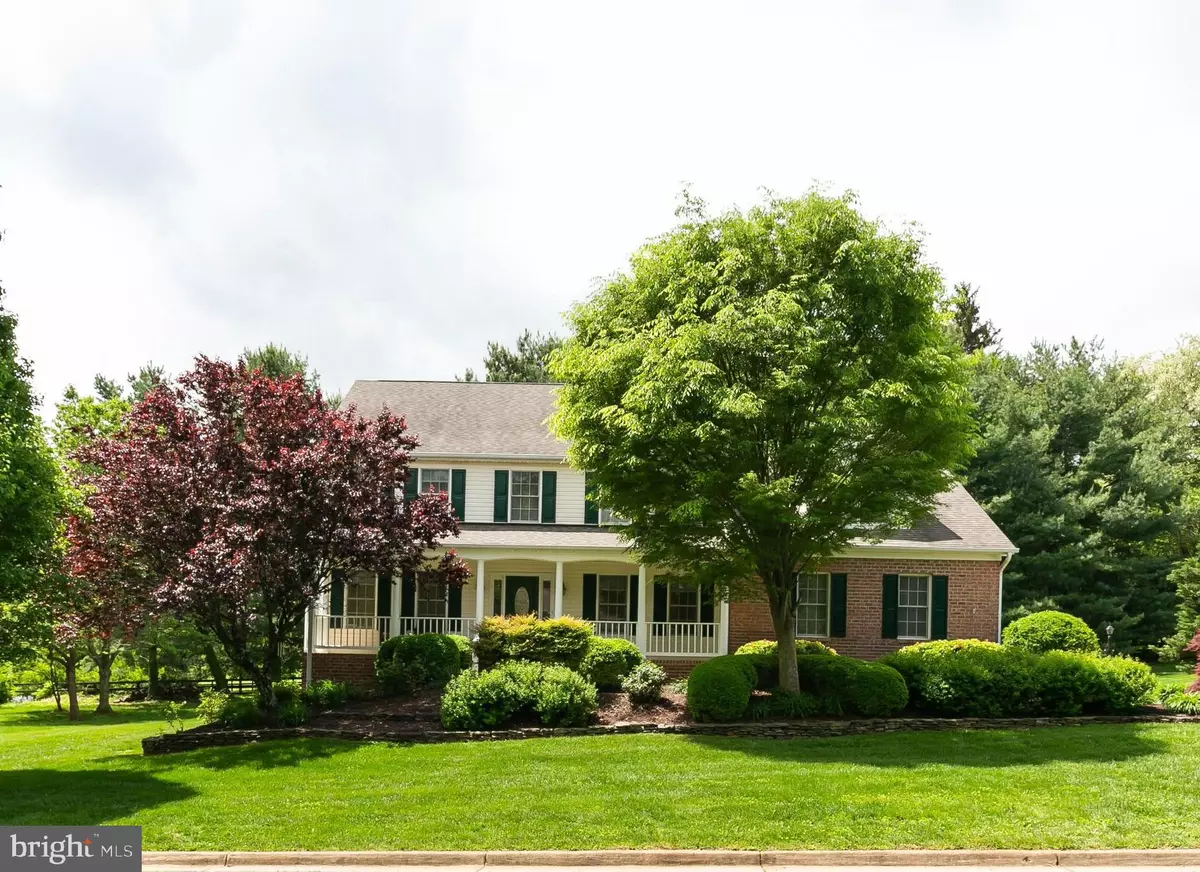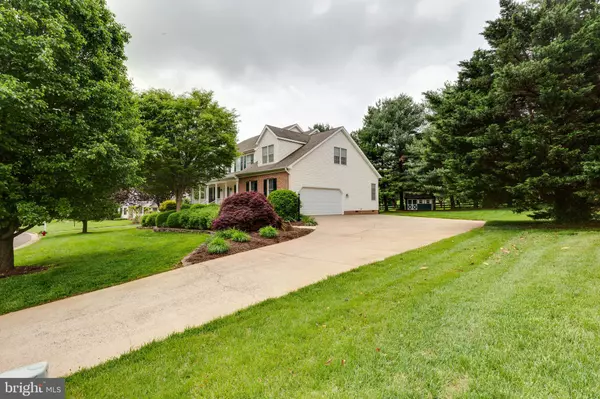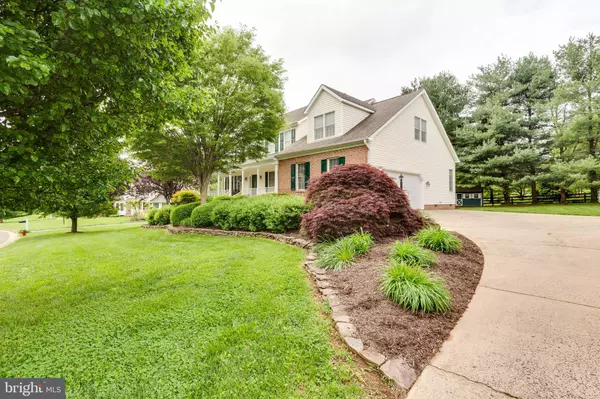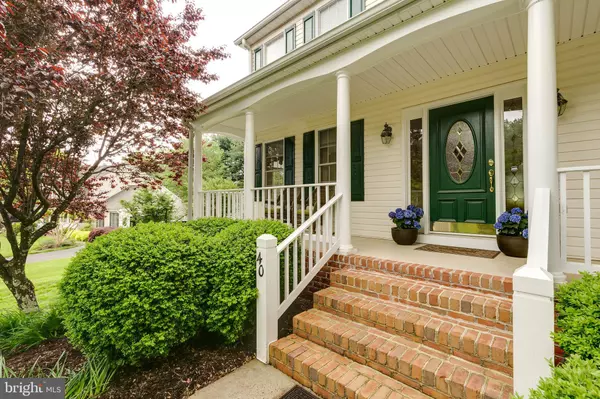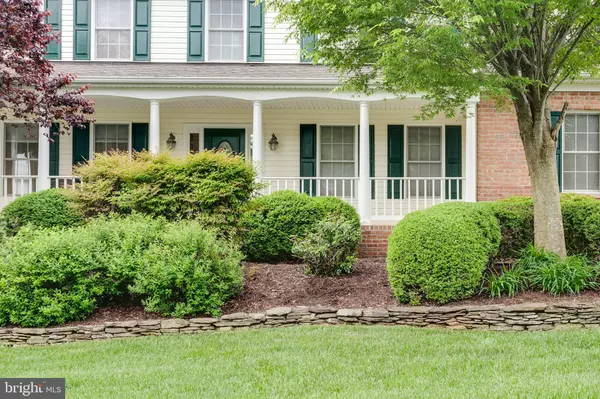$539,000
$549,000
1.8%For more information regarding the value of a property, please contact us for a free consultation.
5 Beds
5 Baths
3,733 SqFt
SOLD DATE : 08/23/2019
Key Details
Sold Price $539,000
Property Type Single Family Home
Sub Type Detached
Listing Status Sold
Purchase Type For Sale
Square Footage 3,733 sqft
Price per Sqft $144
Subdivision Menlough
MLS Listing ID VAFQ160058
Sold Date 08/23/19
Style Colonial
Bedrooms 5
Full Baths 4
Half Baths 1
HOA Fees $8/ann
HOA Y/N Y
Abv Grd Liv Area 3,105
Originating Board BRIGHT
Year Built 1998
Annual Tax Amount $4,602
Tax Year 2018
Lot Size 0.498 Acres
Acres 0.5
Property Description
LOCATION-LOCATION-JUST LISTED!!! Spacious home in a beautiful country setting with modern in-town living amenities in the premier Menlough Drive neighborhood and steps from historic Culpeper Street within walking distance of Old Town restaurants, shopping and special events! Large home with LOTS of closet and storage space! Enjoy front porch relaxation with family and friends, or gather in the shade of the retractable rear deck awning overlooking a tranquil pastoral setting! Home features include: Main Level: Bedroom or Office; Full bathroom, Crown/Chair Molding in Living Room/Dining Room/Foyer; Built-in Shelves/Seating, Gas Log Fireplace, Ceiling Fan in Family Room; Kitchen new Granite counters, new appliances, including above stove convection Microwave oven (gas hookup available for cooking), Eat-in Breakfast area, step out to deck; Oak hardwood floors in Foyer/Dining Room/Family Room; Ceramic tile flooring in kitchen/bath; convenient garage entry off kitchen.Upper Level: Large Master Bedroom, walk-in closet, ceiling fans in each room, Master Bathroom Suite with double vanities, jetted tub, glass-enclosed shower; additional bedrooms with walk-in closets; Large Bonus Room which can be used as an extra bedroom/library/office; Full Bathroom and one Half Bathroom (ready for optional conversion to potential upper level Laundry Room). Lots of clever storage space designed into the upper roof gables.Lower Level: Nicely finished Rec. Room; Full Bathroom, Large Walk-in Closet; Generous Walkout Basement with painted floor and sliding door; Utility room with W/D hook-up.Garage: 2-Car with non-lift industrial painted gray floor and large driveway parking area, immaculate. Utilities: Public Water, Sewer, Electricity, Columbia Gas.Conveyances: Window Treatments, Blinds, Utility Room Shelving.Well maintained and **CLEAN** home! All information provided is to the best knowledge of the owner. Listing Agent related to Owner.
Location
State VA
County Fauquier
Zoning PD
Rooms
Other Rooms In-Law/auPair/Suite
Basement Other, Daylight, Partial, Full, Improved, Interior Access, Outside Entrance, Partially Finished, Side Entrance, Space For Rooms, Walkout Level
Main Level Bedrooms 1
Interior
Interior Features Breakfast Area, Built-Ins, Dining Area, Entry Level Bedroom, Family Room Off Kitchen, Formal/Separate Dining Room, Kitchen - Gourmet, Upgraded Countertops, Window Treatments, Wood Floors
Heating Heat Pump(s)
Cooling Central A/C
Fireplaces Number 1
Fireplaces Type Gas/Propane
Equipment Built-In Microwave, Built-In Range, Dishwasher, Disposal, Energy Efficient Appliances, Microwave, Oven - Self Cleaning, Oven/Range - Electric, Water Heater
Fireplace Y
Window Features Bay/Bow,Energy Efficient,Screens
Appliance Built-In Microwave, Built-In Range, Dishwasher, Disposal, Energy Efficient Appliances, Microwave, Oven - Self Cleaning, Oven/Range - Electric, Water Heater
Heat Source Natural Gas
Laundry Basement, Hookup, Upper Floor
Exterior
Parking Features Built In, Garage - Side Entry, Garage Door Opener, Inside Access
Garage Spaces 2.0
Utilities Available Cable TV, Electric Available, Fiber Optics Available, Natural Gas Available, Phone Available, Water Available
Water Access N
View Garden/Lawn, Pasture, Scenic Vista, Trees/Woods
Accessibility >84\" Garage Door, 2+ Access Exits, Grab Bars Mod
Attached Garage 2
Total Parking Spaces 2
Garage Y
Building
Story 2
Sewer Public Sewer
Water Public
Architectural Style Colonial
Level or Stories 2
Additional Building Above Grade, Below Grade
New Construction N
Schools
School District Fauquier County Public Schools
Others
Senior Community No
Tax ID 6984-10-2889
Ownership Fee Simple
SqFt Source Assessor
Special Listing Condition Standard
Read Less Info
Want to know what your home might be worth? Contact us for a FREE valuation!

Our team is ready to help you sell your home for the highest possible price ASAP

Bought with Susan Sexton • Larson Fine Properties
"My job is to find and attract mastery-based agents to the office, protect the culture, and make sure everyone is happy! "

