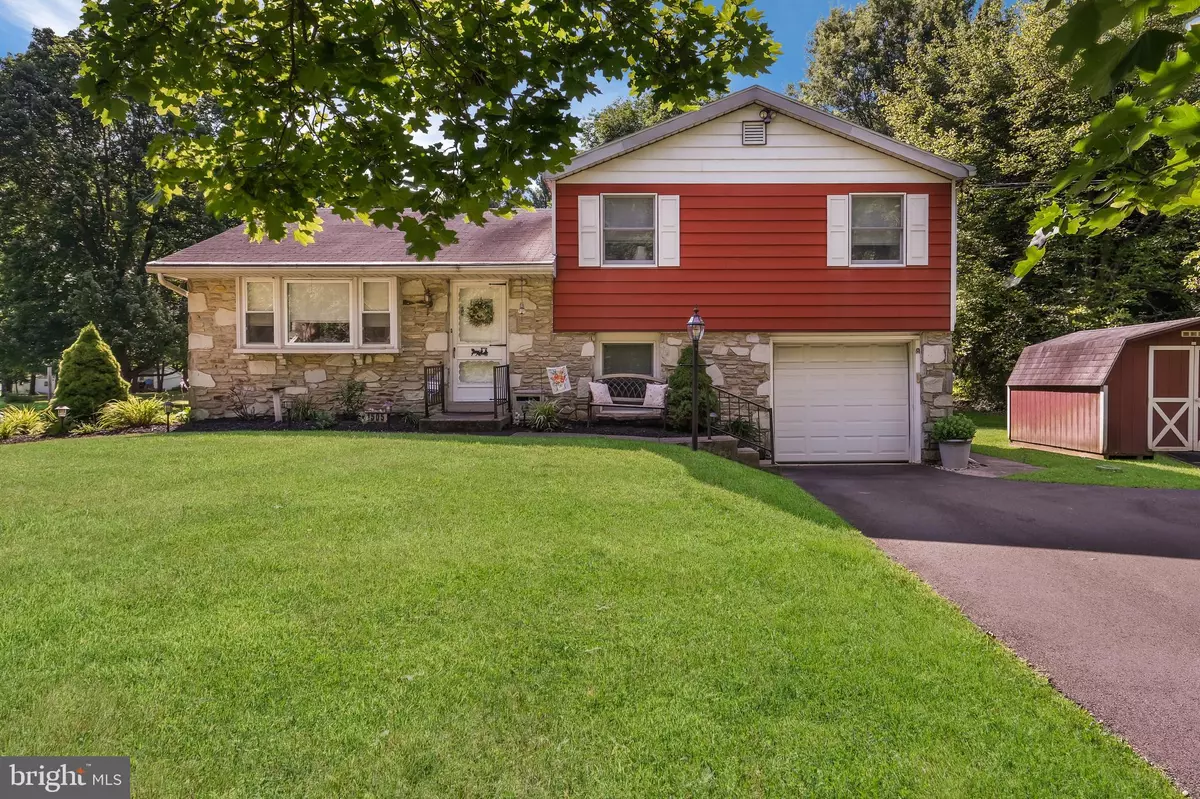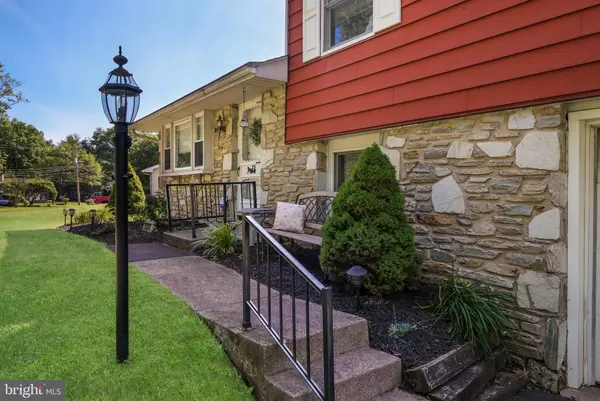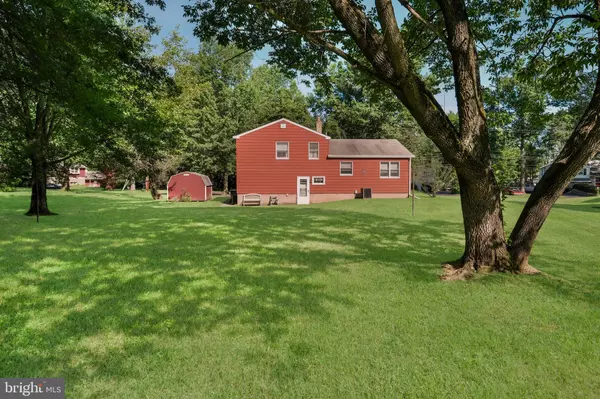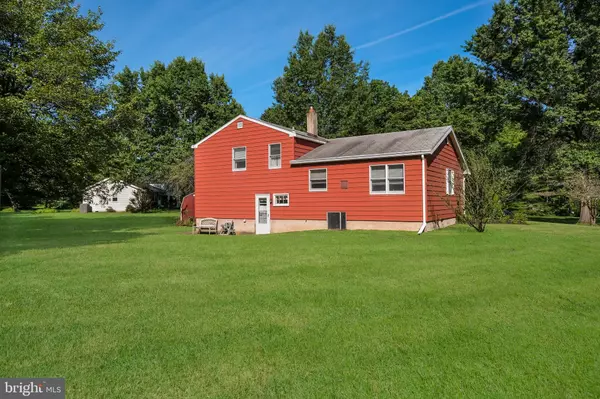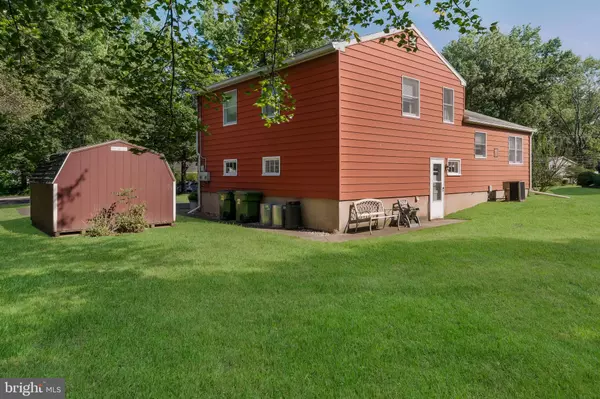$275,000
$275,000
For more information regarding the value of a property, please contact us for a free consultation.
3 Beds
2 Baths
1,424 SqFt
SOLD DATE : 08/23/2019
Key Details
Sold Price $275,000
Property Type Single Family Home
Sub Type Detached
Listing Status Sold
Purchase Type For Sale
Square Footage 1,424 sqft
Price per Sqft $193
Subdivision None Available
MLS Listing ID PAMC618598
Sold Date 08/23/19
Style Split Level
Bedrooms 3
Full Baths 1
Half Baths 1
HOA Y/N N
Abv Grd Liv Area 1,424
Originating Board BRIGHT
Year Built 1959
Annual Tax Amount $4,363
Tax Year 2020
Lot Size 0.523 Acres
Acres 0.52
Lot Dimensions 140.00 x 0.00
Property Description
You must see this beautiful 3BR home, situated on a cul-de-sac street. The .52 acre property is amazing, featuring a huge and beautiful back yard. Mature trees provide shade and a private setting. As you approach this home, you will certainly appreciate the care that has been given to it. Entering the home you will immediately love the open floor plan that a split level offers. The living room leads you to the dining area, that is currently being used as a sitting room. The dining area adjoins the eat-in kitchen. The second level of this lovely home features 3 spacious bedrooms and a full bathroom. The lower level features laundry room that also serves as the utility room and powder room. The lower level also has a large family room, that is being used as an office. The family room leads to the 1 car attached garage. Driveway is wide, and offers lots of room for parking. The large shed also provides plenty of storage space. With close proximity to shopping, dining, public transportation and employment, what more could you ask for?
Location
State PA
County Montgomery
Area Hatfield Twp (10635)
Zoning RA1
Rooms
Basement Daylight, Partial, Rear Entrance
Interior
Interior Features Breakfast Area, Carpet, Wood Floors
Heating Forced Air
Cooling Central A/C
Flooring Hardwood, Carpet, Vinyl
Fireplace N
Heat Source Oil
Exterior
Parking Features Garage - Front Entry, Built In
Garage Spaces 1.0
Utilities Available Cable TV
Water Access N
Roof Type Shingle
Accessibility None
Attached Garage 1
Total Parking Spaces 1
Garage Y
Building
Lot Description Level, Cul-de-sac, Private, Rear Yard, SideYard(s), Front Yard
Story 3+
Sewer Public Sewer
Water Public
Architectural Style Split Level
Level or Stories 3+
Additional Building Above Grade
Structure Type Dry Wall
New Construction N
Schools
Elementary Schools Oak Park
Middle Schools Penndale
High Schools North Penn
School District North Penn
Others
Senior Community No
Tax ID 35-00-03991-006
Ownership Fee Simple
SqFt Source Assessor
Security Features Security System
Acceptable Financing Cash, Conventional
Listing Terms Cash, Conventional
Financing Cash,Conventional
Special Listing Condition Standard
Read Less Info
Want to know what your home might be worth? Contact us for a FREE valuation!

Our team is ready to help you sell your home for the highest possible price ASAP

Bought with John Spognardi • RE/MAX Signature
"My job is to find and attract mastery-based agents to the office, protect the culture, and make sure everyone is happy! "

