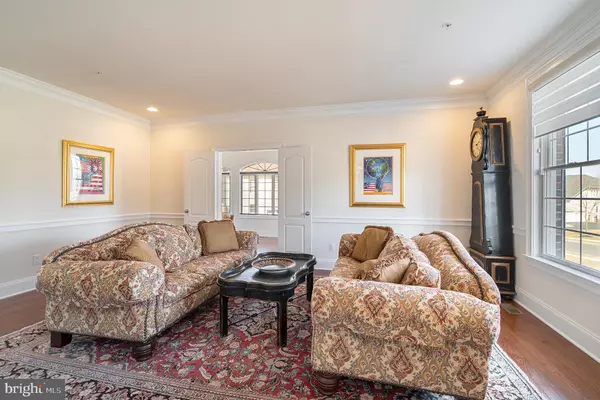$1,050,000
$1,099,000
4.5%For more information regarding the value of a property, please contact us for a free consultation.
5 Beds
5 Baths
5,800 SqFt
SOLD DATE : 08/20/2019
Key Details
Sold Price $1,050,000
Property Type Single Family Home
Sub Type Detached
Listing Status Sold
Purchase Type For Sale
Square Footage 5,800 sqft
Price per Sqft $181
Subdivision Chapmans Corner
MLS Listing ID PABU443174
Sold Date 08/20/19
Style Colonial
Bedrooms 5
Full Baths 4
Half Baths 1
HOA Y/N N
Abv Grd Liv Area 5,800
Originating Board BRIGHT
Year Built 2011
Annual Tax Amount $15,603
Tax Year 201
Lot Size 0.839 Acres
Acres 0.84
Property Description
Chapman's Corner, one of Bucks County's most exclusive neighborhoods, is a peaceful and bucolic setting located in sought-after Council Rock North's catchment. This luxurious 5 Bedroom, 4.5 Bath brick facade Colonial home is in a naturally tranquil location, yet close to all the excitement and energy that Newtown and Lower Bucks offer. This upscale subdivision has a rolling landscape, cul-de-sac streets and tree lined sidewalks. The inviting home has copious upgrades, many of them recently completed. The sun-filled house has a formal Living Room, separate Dining Room and grand 2-story Foyer with sweeping curved staircase. Through French doors, off the Living Room, one finds a delightful Conservatory with three walls of windows. It is a restful oasis. Also greeting guests from the front door is an impressive 2-story Family Room, with floor-to-ceiling stone gas fireplace that is flanked by Palladian Arch windows. The main level offers hardwood floors and custom shutters, blinds and Silhouette shades throughout. The Office is complete with custom bookshelves and the Mud Room is finished with cubbies, storage bench, coat racks, custom shelving and tongue and groove wainscoting. The gourmet Kitchen and Dining Area, as well as, Laundry, Powder Room and Pantry complete the main floor. The stainless steel Kitchen showcases glazed 42 inch cabinetry, granite countertops, central island, counter height microwave, beverage station with wine cooler and 6 burner gas cooktop. Atrium doors lead to an outdoor paved EP Henry Terrace, with built-in serving area and grill ... the perfect spot to watch incredible sunsets or entertain friends. The upper level is easily reached from either the sweeping Foyer staircase or separate Kitchen stairs. Upstairs, a balcony overlooks the Family Room and Foyer. The soothing Master Suite features tray ceiling, massive custom walk-in closet and en-suite bath with whirlpool, frameless shower, upgraded lighting and dual vanities. A guest Bedroom is a Princess Suite with its own full Bath. There are also three generously-sized Bedrooms for a total of five upstairs; two with custom shelving units that frame a central window. The extra-large hall Bath features a double vanity and new lighting. The lower level offers a gigantic fully-finished Basement with Atrium door walk-out, newer full Bathroom and three Storage Rooms. The home is professionally landscaped with 3-car Garage, custom flag pole, basketball hoop and new exterior upgrades, including, HardiePlank siding, several windows, basement door, planked chimney, front portico roof, shutters and lighting fixtures. This home, (offering 4,447 sq. ft. in main space (Assessor) plus another 1360 sq. ft. in finished Basement (Seller)), is in move-in condition with its neutral decor and meticulous maintenance ... the perfect place to call home.
Location
State PA
County Bucks
Area Wrightstown Twp (10153)
Zoning CM
Direction East
Rooms
Other Rooms Living Room, Dining Room, Primary Bedroom, Bedroom 2, Bedroom 3, Bedroom 4, Kitchen, Family Room, Bedroom 1, Other
Basement Full, Fully Finished
Interior
Interior Features Dining Area, Kitchen - Island, Primary Bath(s), Skylight(s), Sprinkler System, Water Treat System, Wet/Dry Bar, WhirlPool/HotTub, Floor Plan - Traditional, Breakfast Area, Built-Ins, Carpet, Ceiling Fan(s), Chair Railings, Curved Staircase, Double/Dual Staircase, Family Room Off Kitchen, Formal/Separate Dining Room, Kitchen - Gourmet, Pantry, Recessed Lighting, Stall Shower, Store/Office, Upgraded Countertops, Wainscotting, Walk-in Closet(s), Window Treatments, Wood Floors
Hot Water Natural Gas
Heating Forced Air
Cooling Central A/C
Flooring Fully Carpeted, Tile/Brick, Wood
Fireplaces Number 1
Fireplaces Type Stone, Gas/Propane
Equipment Built-In Microwave, Cooktop, Dishwasher, Oven - Double, Oven - Self Cleaning, Oven - Wall, Refrigerator, Built-In Range, Dryer, Exhaust Fan, Extra Refrigerator/Freezer, Microwave, Range Hood, Six Burner Stove, Stainless Steel Appliances, Washer, Water Heater
Furnishings No
Fireplace Y
Window Features Energy Efficient
Appliance Built-In Microwave, Cooktop, Dishwasher, Oven - Double, Oven - Self Cleaning, Oven - Wall, Refrigerator, Built-In Range, Dryer, Exhaust Fan, Extra Refrigerator/Freezer, Microwave, Range Hood, Six Burner Stove, Stainless Steel Appliances, Washer, Water Heater
Heat Source Natural Gas
Laundry Main Floor
Exterior
Exterior Feature Patio(s), Porch(es)
Garage Garage - Side Entry, Garage Door Opener, Inside Access
Garage Spaces 3.0
Utilities Available Cable TV
Waterfront N
Water Access N
Roof Type Pitched,Shingle
Accessibility None
Porch Patio(s), Porch(es)
Parking Type Driveway, On Street, Attached Garage
Attached Garage 3
Total Parking Spaces 3
Garage Y
Building
Story 2
Sewer Community Septic Tank, Private Septic Tank
Water Well
Architectural Style Colonial
Level or Stories 2
Additional Building Above Grade, Below Grade
New Construction N
Schools
High Schools Council Rock North
School District Council Rock
Others
Senior Community No
Tax ID 53-012-092-014
Ownership Fee Simple
SqFt Source Estimated
Security Features Security System
Acceptable Financing Cash, Conventional, FHA, VA
Horse Property N
Listing Terms Cash, Conventional, FHA, VA
Financing Cash,Conventional,FHA,VA
Special Listing Condition Standard
Read Less Info
Want to know what your home might be worth? Contact us for a FREE valuation!

Our team is ready to help you sell your home for the highest possible price ASAP

Bought with Jane Colletti • Addison Wolfe Real Estate

"My job is to find and attract mastery-based agents to the office, protect the culture, and make sure everyone is happy! "






