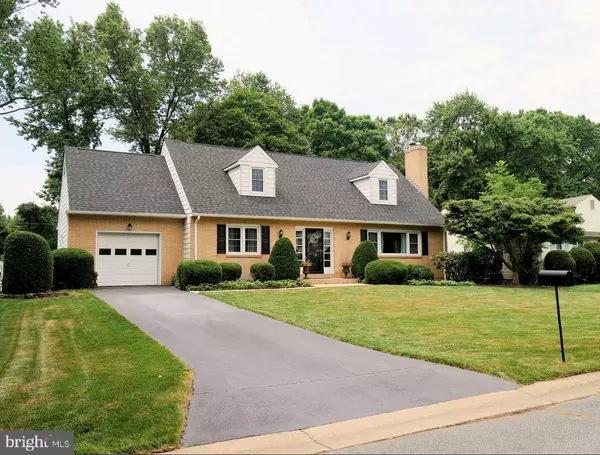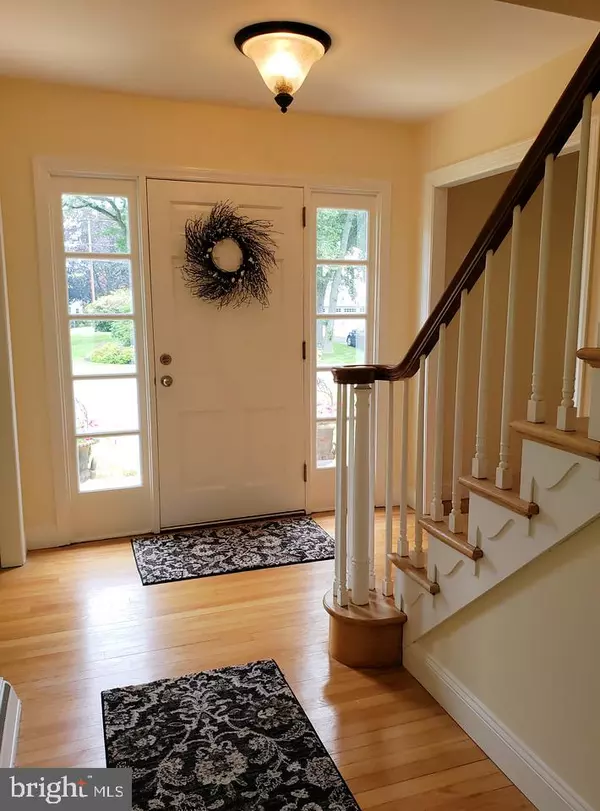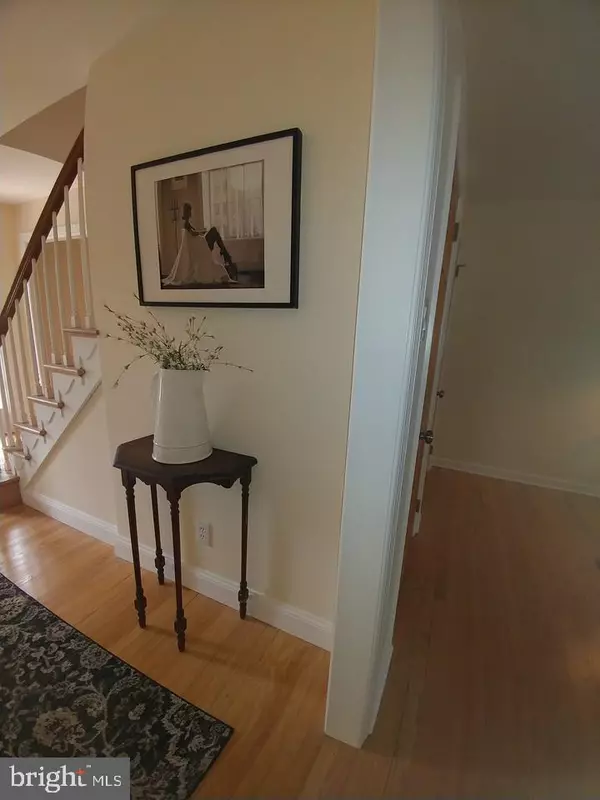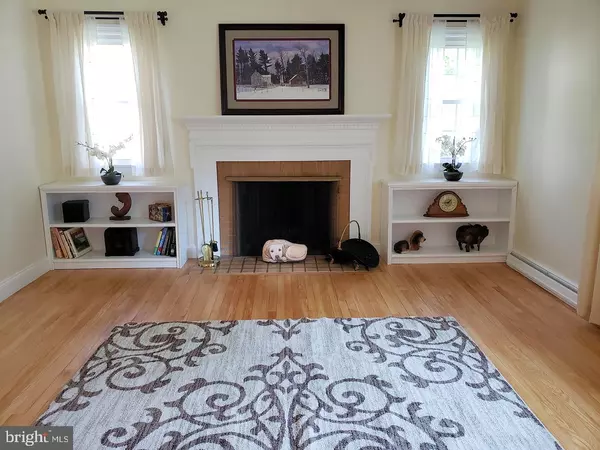$378,000
$375,000
0.8%For more information regarding the value of a property, please contact us for a free consultation.
4 Beds
3 Baths
2,350 SqFt
SOLD DATE : 08/15/2019
Key Details
Sold Price $378,000
Property Type Single Family Home
Sub Type Detached
Listing Status Sold
Purchase Type For Sale
Square Footage 2,350 sqft
Price per Sqft $160
Subdivision Foulkside
MLS Listing ID DENC482318
Sold Date 08/15/19
Style Cape Cod
Bedrooms 4
Full Baths 2
Half Baths 1
HOA Fees $5/ann
HOA Y/N Y
Abv Grd Liv Area 2,350
Originating Board BRIGHT
Year Built 1960
Annual Tax Amount $3,372
Tax Year 2018
Lot Size 0.260 Acres
Acres 0.26
Lot Dimensions 80.00 x 139.00
Property Description
Hidden gem in Foulkside, with only 3 streets; Lanside, Bryce and Breen. Beautiful Cape Cod with classy and superb curb appeal. First floor MBR and full bath with entrance from MBR and first floor hallway. This home is located in a very desirable, centrally located, quiet neighborhood. Situated on a quarter acre lot with manicured mature landscaping. This home has been newly painted with a beautiful designer neutral and the hardwood floors that run throughout the entire home have been refinished. The kitchen has attractive gray cabinetry, white counter tops, new upscale floor, windows, stove top and dishwasher in 2019. Wood burning fireplace in spacious LR with bookshelves and windows on each side. Screened porch with double set of French doors leading from the FR, overlooking gorgeous mature landscaping, has been painted and carpeted. The second-floor features 3 additional large bedrooms and 1 1/2 baths. Water Heater replaced 2015, Sump Pump replaced 2015. New roof, gutters and shutters 2018, all interior doors have been replaced with 6 panel doors 2019, windows throughout the home (excluding the kitchen) replaced in 2009. Contract on heater and air conditioning until December 2019. Close to Philadelphia Airport, I-95, 495 and Route 202. Nearby shopping and great dining. This charming Cape Cod is move in ready!
Location
State DE
County New Castle
Area Wilmington (30906)
Zoning NC10
Rooms
Other Rooms Living Room, Dining Room, Bedroom 2, Bedroom 3, Bedroom 4, Kitchen, Family Room, Bedroom 1, Laundry, Storage Room
Basement Full
Main Level Bedrooms 1
Interior
Interior Features Wood Floors
Hot Water Natural Gas
Heating Forced Air
Cooling Central A/C
Flooring Hardwood
Fireplaces Number 1
Fireplaces Type Wood
Fireplace Y
Heat Source Natural Gas
Exterior
Exterior Feature Screened, Porch(es)
Garage Garage Door Opener
Garage Spaces 1.0
Waterfront N
Water Access N
Roof Type Asphalt,Shingle
Accessibility Level Entry - Main
Porch Screened, Porch(es)
Attached Garage 1
Total Parking Spaces 1
Garage Y
Building
Story 2
Sewer Public Sewer
Water Public
Architectural Style Cape Cod
Level or Stories 2
Additional Building Above Grade, Below Grade
Structure Type Dry Wall
New Construction N
Schools
Elementary Schools Forwood
Middle Schools Springer
High Schools Brandywine
School District Brandywine
Others
HOA Fee Include Snow Removal
Senior Community No
Tax ID 06-054.00-084
Ownership Fee Simple
SqFt Source Assessor
Special Listing Condition Standard
Read Less Info
Want to know what your home might be worth? Contact us for a FREE valuation!

Our team is ready to help you sell your home for the highest possible price ASAP

Bought with Adrian W Jones • Patterson-Schwartz - Greenville

"My job is to find and attract mastery-based agents to the office, protect the culture, and make sure everyone is happy! "






