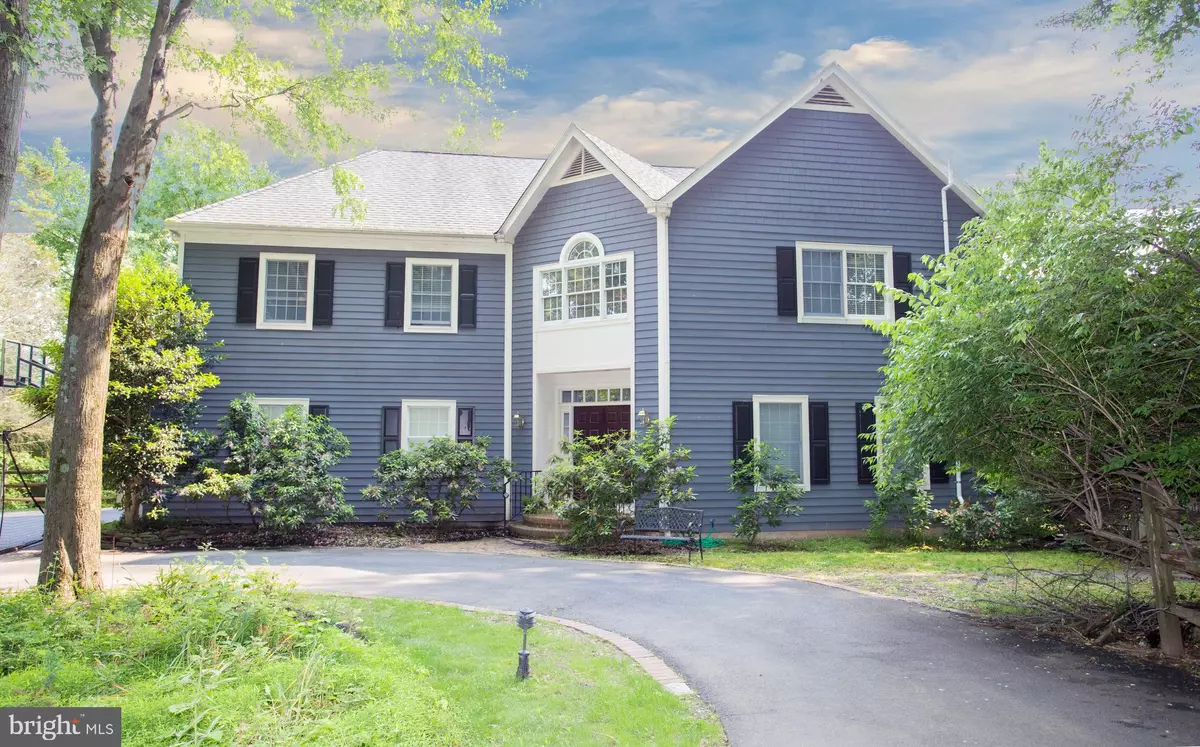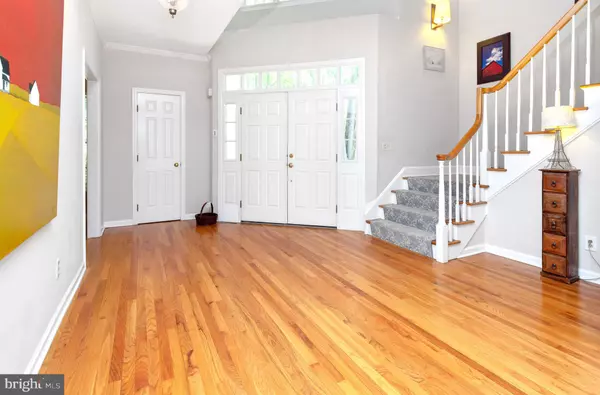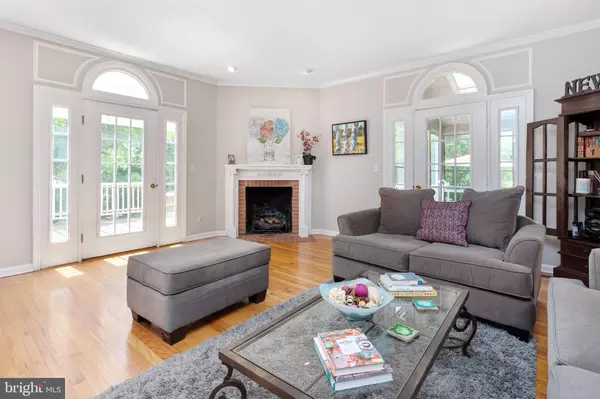$705,000
$719,900
2.1%For more information regarding the value of a property, please contact us for a free consultation.
4 Beds
4 Baths
3,587 SqFt
SOLD DATE : 08/14/2019
Key Details
Sold Price $705,000
Property Type Single Family Home
Sub Type Detached
Listing Status Sold
Purchase Type For Sale
Square Footage 3,587 sqft
Price per Sqft $196
Subdivision None Available
MLS Listing ID NJME279712
Sold Date 08/14/19
Style Traditional
Bedrooms 4
Full Baths 3
Half Baths 1
HOA Y/N N
Abv Grd Liv Area 3,587
Originating Board BRIGHT
Year Built 1980
Annual Tax Amount $18,091
Tax Year 2018
Lot Size 1.930 Acres
Acres 1.93
Lot Dimensions 0.00 x 0.00
Property Description
Elegant and inviting best describe this 4-bedroom, 3.5-bath home near the heart of downtown Pennington. Gorgeously appointed inside, and expertly landscaped outside, it s is the perfect setting for seamless indoor-outdoor relaxation and entertaining.A pair of rounded brick steps lead to the double front door, which opens into a spacious foyer with a near-panoramic view of the downstairs, and a landing above. To the right, a den/library with built-in shelves and cabinetry welcomes cozy contemplation, and offers a glimpse of the screened-in porch and backyard. The focal point of the living is the gas fireplace, flanked by French doors leading to the screened porch, and pergola-shaded deck, hot tub and in-ground pool.The dining room, currently in use as a billiards room, offers a second point of egress to the deck, and floor-to-ceiling built-in storage for dishes, glasses and silverware.Just beyond the dining room is the eat-in kitchen designed for serious cooking with a Viking stove, a Sub Zero refrigerator paneled to match the cabinetry, and granite countertops in shades of salmon, black, cream and brown. Glass-fronted cabinets, pantry storage and an island complete the space. A powder room with pedestal sink is nearby.Part of the basement is fitted out as a media room with speakers built into a black-painted wall that frames the flat-screen TV. Ample closet space and concealed utility storage complete this level.On the home s second floor, Jack-and-Jill bedrooms share a bath, a princess suite has its own shower, and a fourth room is available for use as a yoga studio, sitting room, play room or home office. The master suite occupies one end of the upper level, and features a balcony with treetop views; a large glass shower with seating; a double sink and vanity; and two spacious walk-in closets. A laundry room is conveniently located nearby.Throughout, 9-foot ceilings, gleaming hardwood floors and meticulous wood trim add an air of understated elegance. In the oasis-like yard, perennial beds of roses, daffodils, peonies, lilacs, honeysuckle, hydrangeas and forsythia add color to an ever-changing landscape dotted with dogwood, cedar and oak olive trees.A commuter s dream, the home offers fast access to the nearby towns of Princeton, Hopewell, New Hope and Lambertville, plus major commuter routes and train stations to New York City and Philadelphia. Hop, skip and jump to Middle School, High School and Library
Location
State NJ
County Mercer
Area Hopewell Twp (21106)
Zoning VRC
Rooms
Other Rooms Dining Room, Primary Bedroom, Sitting Room, Bedroom 2, Bedroom 3, Bedroom 4, Kitchen, Library, Great Room, Laundry, Storage Room, Media Room, Screened Porch
Basement Full, Partially Finished
Interior
Interior Features Built-Ins, Kitchen - Eat-In, Kitchen - Table Space, Primary Bath(s), Pantry, Walk-in Closet(s), Wood Floors
Heating Forced Air
Cooling Central A/C
Fireplaces Number 1
Fireplaces Type Gas/Propane
Fireplace Y
Heat Source Natural Gas
Exterior
Parking Features Garage - Side Entry
Garage Spaces 2.0
Water Access N
Accessibility None
Attached Garage 2
Total Parking Spaces 2
Garage Y
Building
Story 2
Sewer On Site Septic
Water Well
Architectural Style Traditional
Level or Stories 2
Additional Building Above Grade, Below Grade
New Construction N
Schools
Middle Schools Timberlane
High Schools Central H.S.
School District Hopewell Valley Regional Schools
Others
Senior Community No
Tax ID 06-00089 02-00004
Ownership Fee Simple
SqFt Source Assessor
Special Listing Condition Standard
Read Less Info
Want to know what your home might be worth? Contact us for a FREE valuation!

Our team is ready to help you sell your home for the highest possible price ASAP

Bought with Jean Budny • Weichert Realtors - Princeton
"My job is to find and attract mastery-based agents to the office, protect the culture, and make sure everyone is happy! "






