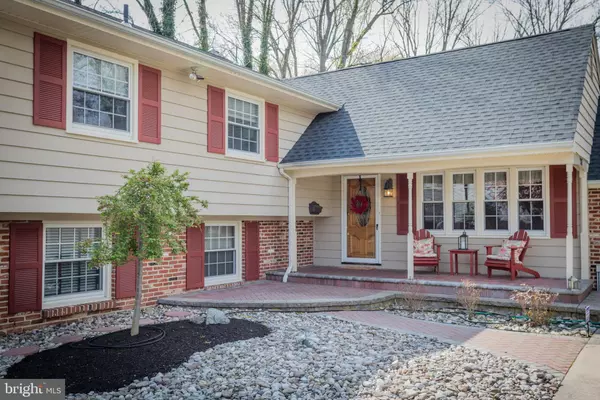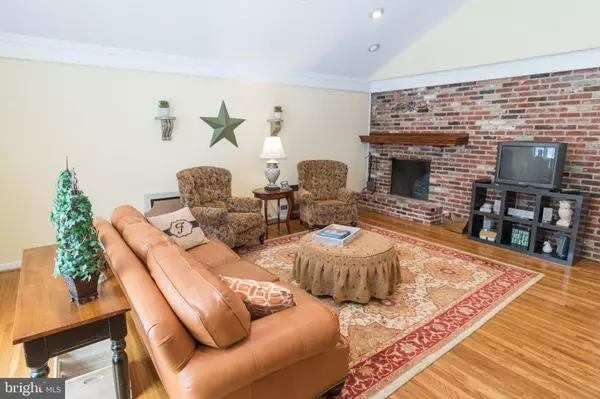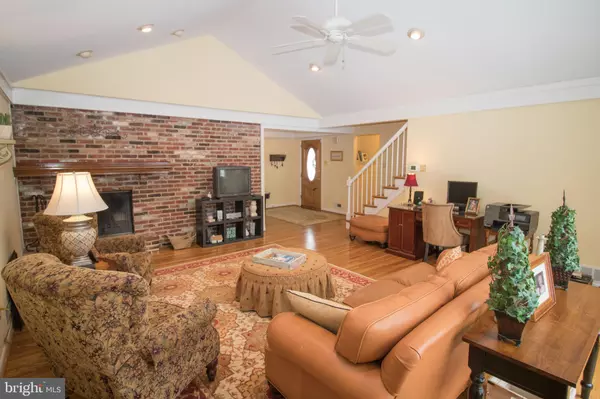$400,000
$410,000
2.4%For more information regarding the value of a property, please contact us for a free consultation.
4 Beds
3 Baths
2,484 SqFt
SOLD DATE : 08/12/2019
Key Details
Sold Price $400,000
Property Type Single Family Home
Sub Type Detached
Listing Status Sold
Purchase Type For Sale
Square Footage 2,484 sqft
Price per Sqft $161
Subdivision Barclay
MLS Listing ID NJCD345694
Sold Date 08/12/19
Style Split Level
Bedrooms 4
Full Baths 3
HOA Y/N N
Abv Grd Liv Area 2,484
Originating Board BRIGHT
Year Built 1960
Annual Tax Amount $10,178
Tax Year 2019
Lot Size 0.251 Acres
Acres 0.25
Property Description
Welcome to one of the nicest and most desirable streets in the Barclay community. Redstone Ridge is a quiet street away from the hustle, bustle, and noise of 295, and Rt 70. The exterior has been professionally landscaped to create great curb appeal. Step inside to the foyer and notice the gleaming hardwood floors that continue into the living room and dining room. The large living room features a vaulted ceiling, a raised hearth double sided fireplace, a sunburst window over french door sliders allowing lots of light in and views to the back yard. The formal dining room is a great space for holiday get-togethers. The kitchen boasts granite countertops, cherry cabinetry, tile floors and backsplash, and a vaulted ceiling with skylights. Upstairs, you'll find a spacious master bedroom with its own spa-like bathroom. The master bath has been beautifully tiled and has a seamless stall shower, and jetted tub. Down the hall are two additional bedrooms and the hall bath. On the lower level is a large family room, the fourth bedroom with a full bathroom (it could be used as an in-law, guest suite, or office). The laundry room rounds out the lower level. Step out of the Family room sliders onto a patio that is great for entertaining. The patio overlooks the back yard and the woods beyond for privacy. In 2017, two layers of the roof were removed and replaced with a new roof. A 30-year transferable warranty on the Timberline asphalt shingles and a 10 yr. workmanship warranty is included. The Home is equipped with a Security System and a transferable service from Guardian Protection Systems. The driveway provides extensive parking capabilities and enables up to 10 cars to be parked if needed.
Location
State NJ
County Camden
Area Cherry Hill Twp (20409)
Zoning RES
Rooms
Other Rooms Living Room, Dining Room, Primary Bedroom, Bedroom 2, Bedroom 3, Bedroom 4, Kitchen, Family Room, Laundry, Primary Bathroom
Interior
Heating Forced Air
Cooling Central A/C
Heat Source Natural Gas
Exterior
Parking Features Garage - Side Entry, Garage Door Opener, Inside Access
Garage Spaces 2.0
Water Access N
Roof Type Architectural Shingle,Shingle,Pitched
Accessibility None
Attached Garage 2
Total Parking Spaces 2
Garage Y
Building
Story 2
Sewer Public Sewer
Water Public
Architectural Style Split Level
Level or Stories 2
Additional Building Above Grade, Below Grade
New Construction N
Schools
Elementary Schools A. Russell Knight
Middle Schools Carusi
High Schools Cherry Hill High - West
School District Cherry Hill Township Public Schools
Others
Senior Community No
Tax ID 09-00342 09-00024
Ownership Fee Simple
SqFt Source Assessor
Special Listing Condition Standard
Read Less Info
Want to know what your home might be worth? Contact us for a FREE valuation!

Our team is ready to help you sell your home for the highest possible price ASAP

Bought with Kathleen McDonald • BHHS Fox & Roach - Haddonfield
"My job is to find and attract mastery-based agents to the office, protect the culture, and make sure everyone is happy! "






