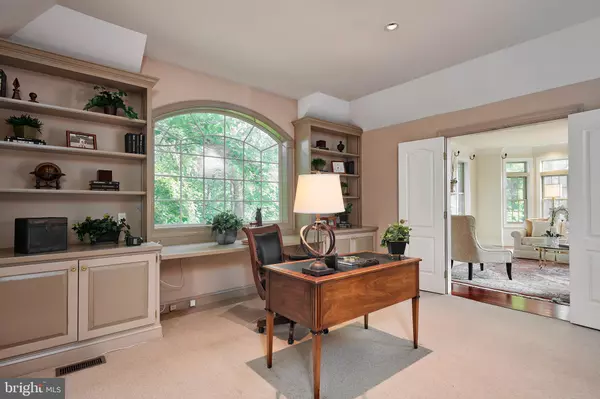$1,075,000
$1,249,000
13.9%For more information regarding the value of a property, please contact us for a free consultation.
6 Beds
5 Baths
6,907 SqFt
SOLD DATE : 08/07/2019
Key Details
Sold Price $1,075,000
Property Type Single Family Home
Sub Type Detached
Listing Status Sold
Purchase Type For Sale
Square Footage 6,907 sqft
Price per Sqft $155
Subdivision None Available
MLS Listing ID PAMC609090
Sold Date 08/07/19
Style Traditional
Bedrooms 6
Full Baths 5
HOA Fees $20/ann
HOA Y/N Y
Abv Grd Liv Area 6,907
Originating Board BRIGHT
Year Built 1996
Annual Tax Amount $26,768
Tax Year 2020
Lot Size 0.745 Acres
Acres 0.74
Lot Dimensions 77
Property Description
Breathtaking Gladwyne Estate home set on a quiet cul-de sac in coveted neighborhood with pool, terraces, private views and outdoor entertaining area. Stunning features and amenities include Soaring ceiling heights with bright windows, fabulous millwork and moldings and a gracious open flow. Grand 2 story entrance foyer, Santos Mahogany floors, Gourmet Eat-in Kitchen with custom cabinetry, 2 dishwashers, gas cooktop, large pantry and spacious breakfast room, adjacent family room with new carpeting, vaulted ceiling with dramatic fireplace, private library with built-ins, sun room, luxurious Master Suite with sitting room and sumptuous marble bath, 4 additional bedroom suites on the second floor, expansive Walk-Out Lower entertaining level with 6th bedroom suite perfect for an Au Pair or In-law and more. Absolute move in condition with new roof in 2010. Close to renowned schools, transportation, center City Philadelphia, clubs, restaurants and more.
Location
State PA
County Montgomery
Area Lower Merion Twp (10640)
Zoning RAA
Rooms
Other Rooms Living Room, Dining Room, Primary Bedroom, Bedroom 2, Bedroom 3, Kitchen, Family Room, Bedroom 1, In-Law/auPair/Suite, Laundry, Other, Attic
Basement Full, Outside Entrance, Fully Finished
Interior
Interior Features Primary Bath(s), Kitchen - Island, Butlers Pantry, Skylight(s), Ceiling Fan(s), WhirlPool/HotTub, Wet/Dry Bar, Dining Area
Hot Water Natural Gas
Heating Forced Air, Zoned
Cooling Central A/C
Flooring Wood, Fully Carpeted, Marble
Fireplaces Type Marble, Gas/Propane
Equipment Cooktop, Built-In Range, Oven - Wall, Oven - Double, Oven - Self Cleaning, Dishwasher, Refrigerator, Disposal, Trash Compactor
Fireplace Y
Window Features Bay/Bow
Appliance Cooktop, Built-In Range, Oven - Wall, Oven - Double, Oven - Self Cleaning, Dishwasher, Refrigerator, Disposal, Trash Compactor
Heat Source Natural Gas
Laundry Main Floor
Exterior
Exterior Feature Deck(s)
Parking Features Inside Access, Garage Door Opener
Garage Spaces 6.0
Fence Other
Pool In Ground
Utilities Available Cable TV
Water Access N
Roof Type Pitched,Wood
Accessibility None
Porch Deck(s)
Attached Garage 3
Total Parking Spaces 6
Garage Y
Building
Lot Description Cul-de-sac, Level, Sloping, Open
Story 2
Foundation Concrete Perimeter
Sewer Public Sewer
Water Public
Architectural Style Traditional
Level or Stories 2
Additional Building Above Grade
Structure Type Cathedral Ceilings,9'+ Ceilings
New Construction N
Schools
School District Lower Merion
Others
Senior Community No
Tax ID 40-00-02709-509
Ownership Fee Simple
SqFt Source Assessor
Security Features Security System
Acceptable Financing Conventional
Listing Terms Conventional
Financing Conventional
Special Listing Condition Standard
Read Less Info
Want to know what your home might be worth? Contact us for a FREE valuation!

Our team is ready to help you sell your home for the highest possible price ASAP

Bought with Nicole Klein • Keller Williams Main Line
"My job is to find and attract mastery-based agents to the office, protect the culture, and make sure everyone is happy! "






