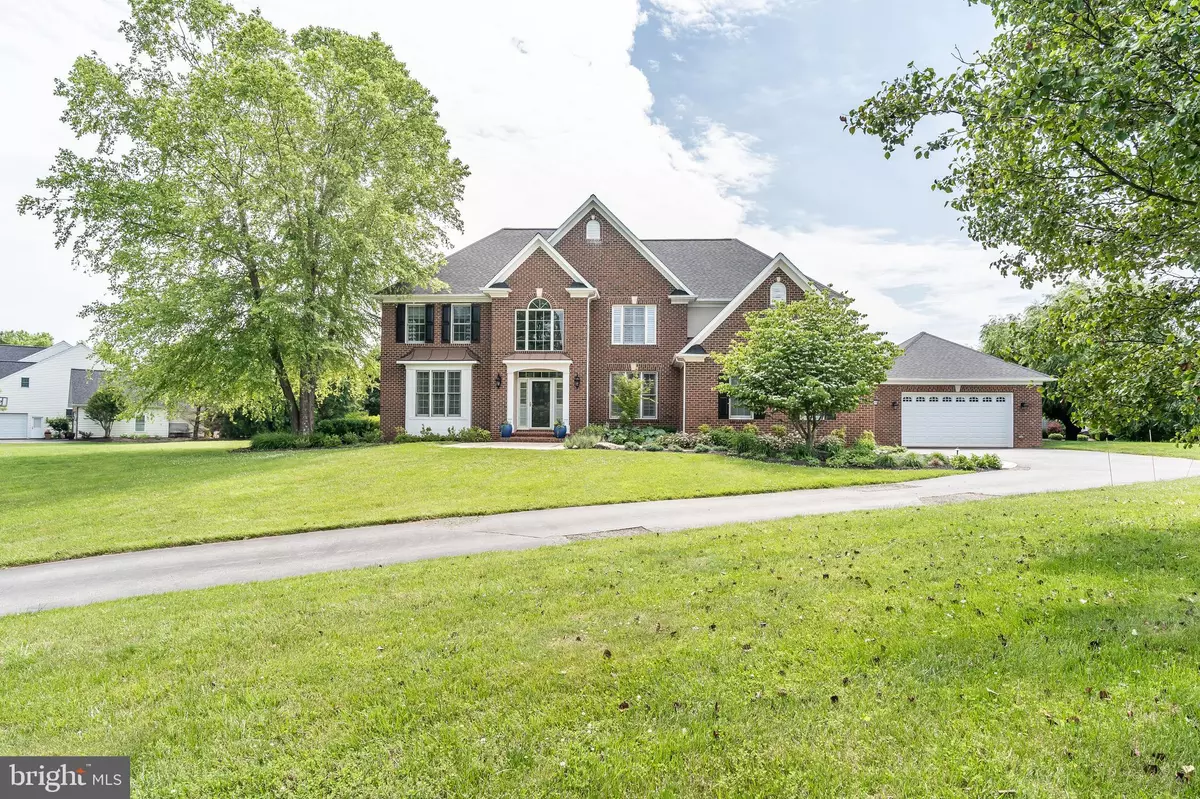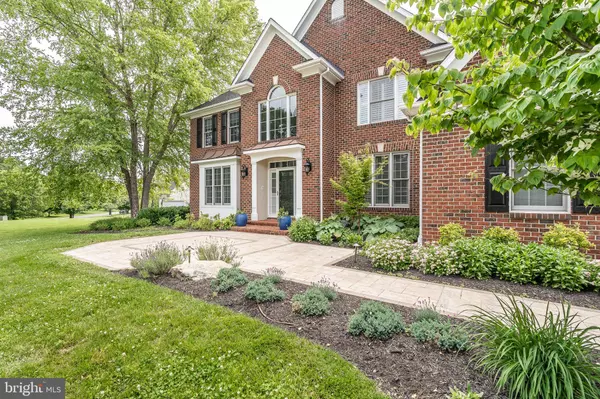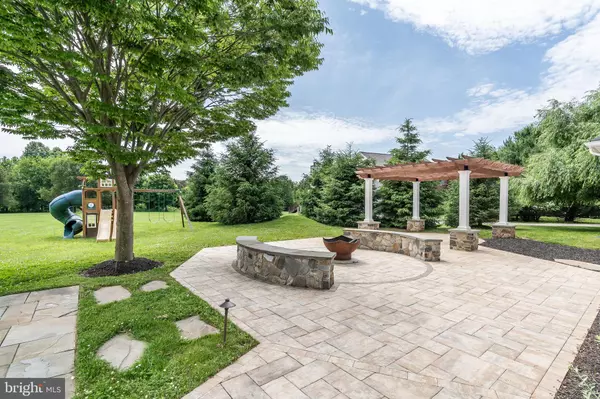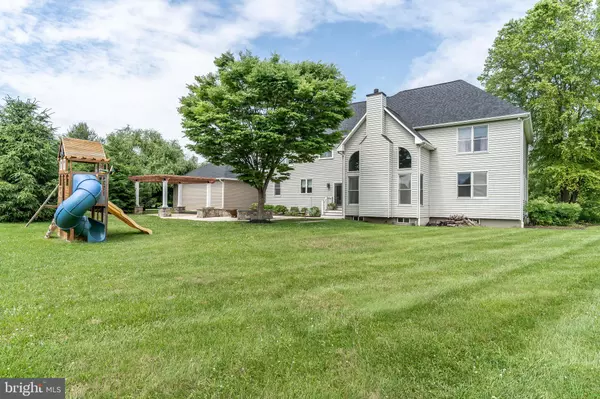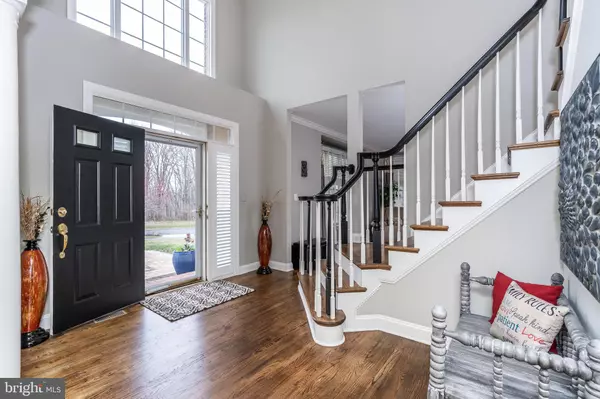$790,000
$819,000
3.5%For more information regarding the value of a property, please contact us for a free consultation.
4 Beds
5 Baths
4,291 SqFt
SOLD DATE : 08/07/2019
Key Details
Sold Price $790,000
Property Type Single Family Home
Sub Type Detached
Listing Status Sold
Purchase Type For Sale
Square Footage 4,291 sqft
Price per Sqft $184
Subdivision Fox Valley
MLS Listing ID MDHW261140
Sold Date 08/07/19
Style Colonial
Bedrooms 4
Full Baths 5
HOA Fees $76/qua
HOA Y/N Y
Abv Grd Liv Area 3,491
Originating Board BRIGHT
Year Built 1997
Annual Tax Amount $13,103
Tax Year 2019
Lot Size 1.300 Acres
Acres 1.3
Property Description
MAJOR PRICE ADJUSTMENT! Sited in a tranquil setting in beautiful Western Howard County, this stately brick colonial offers everything today's buyers are looking for. This 4-5 BR, 5 full bath home features 4-car garage parking and a lovely open floor plan with over 4200 sq.ft. of finished living area and beautiful upgrades throughout. This phenomenal property enjoys an ideal location situated on an ultra-private street in the quiet community of Fox Valley Estates. Residents enjoy a peaceful quality of life in a friendly atmosphere with top-rated schools, a community pool and quick access to major commuter routes. Features include hardwood floors, beautiful windows and a fantastic new hardscaped patio with a flat rear yard. The gourmet kitchen features a large island, new appliances and an adjacent mudroom and laundry center. The main level family room has a gas fireplace and a soaring 2-level ceiling; and joins a bedroom/office/playroom with convenient full bath. The second level has 4 bedrooms and 3 full baths. The master bedroom suite has a lovely seating/dressing area, spa bath and walk-in closet. A large lower level features a family room, play area, full bath, and plumbing in place for a bar as well as 2 large storage rooms. The owners have made meaningful improvements to include: a new roof, new detached 2-car garage, appliances, new gas furnace, heat pump, water heater and extensive landscaping and hardscaping to include a patio, pergola, and front walkway. Beautifully appointed and meticulously maintained, this home is one you'll be proud to call your own. Don't miss it!
Location
State MD
County Howard
Zoning RCDEO
Rooms
Other Rooms Living Room, Dining Room, Primary Bedroom, Bedroom 2, Bedroom 3, Bedroom 4, Kitchen, Game Room, Family Room, Foyer, Study, Laundry, Mud Room, Other
Basement Full, Connecting Stairway, Heated, Improved
Interior
Interior Features Breakfast Area, Carpet, Ceiling Fan(s), Crown Moldings, Dining Area, Family Room Off Kitchen, Floor Plan - Traditional, Formal/Separate Dining Room, Kitchen - Eat-In, Kitchen - Gourmet, Kitchen - Island, Kitchen - Table Space, Primary Bath(s), Pantry, Recessed Lighting, Walk-in Closet(s), Window Treatments, Wood Floors
Hot Water Natural Gas
Heating Forced Air, Zoned
Cooling Central A/C
Flooring Hardwood, Carpet
Fireplaces Number 1
Fireplaces Type Fireplace - Glass Doors, Mantel(s), Gas/Propane
Equipment Cooktop, Dishwasher, Disposal, Dryer - Front Loading, Exhaust Fan, Icemaker, Oven - Wall, Refrigerator
Fireplace Y
Window Features Double Pane,Palladian,Screens
Appliance Cooktop, Dishwasher, Disposal, Dryer - Front Loading, Exhaust Fan, Icemaker, Oven - Wall, Refrigerator
Heat Source Natural Gas, Electric
Laundry Main Floor
Exterior
Exterior Feature Patio(s)
Parking Features Garage - Side Entry, Garage - Front Entry, Garage Door Opener, Inside Access
Garage Spaces 8.0
Utilities Available Cable TV
Amenities Available Pool - Outdoor, Swimming Pool, Tennis Courts
Water Access N
View Scenic Vista
Roof Type Shingle
Accessibility Other
Porch Patio(s)
Attached Garage 2
Total Parking Spaces 8
Garage Y
Building
Lot Description Front Yard, Landscaping, Open, Rear Yard
Story 3+
Sewer Septic Exists
Water Well
Architectural Style Colonial
Level or Stories 3+
Additional Building Above Grade, Below Grade
Structure Type Dry Wall,2 Story Ceilings
New Construction N
Schools
Elementary Schools Triadelphia Ridge
Middle Schools Folly Quarter
High Schools Glenelg
School District Howard County Public School System
Others
HOA Fee Include Common Area Maintenance
Senior Community No
Tax ID 1403319067
Ownership Fee Simple
SqFt Source Estimated
Acceptable Financing Cash, Conventional, FHA, VA
Listing Terms Cash, Conventional, FHA, VA
Financing Cash,Conventional,FHA,VA
Special Listing Condition Standard
Read Less Info
Want to know what your home might be worth? Contact us for a FREE valuation!

Our team is ready to help you sell your home for the highest possible price ASAP

Bought with Michael Guzzo • Coldwell Banker Realty

"My job is to find and attract mastery-based agents to the office, protect the culture, and make sure everyone is happy! "

