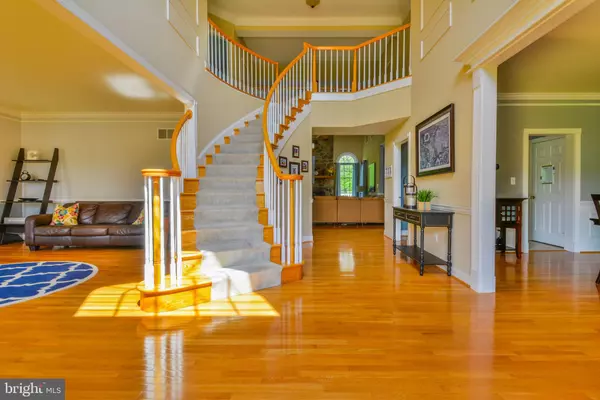$830,000
$824,900
0.6%For more information regarding the value of a property, please contact us for a free consultation.
5 Beds
5 Baths
4,508 SqFt
SOLD DATE : 08/05/2019
Key Details
Sold Price $830,000
Property Type Single Family Home
Sub Type Detached
Listing Status Sold
Purchase Type For Sale
Square Footage 4,508 sqft
Price per Sqft $184
Subdivision Triadelphia Woods
MLS Listing ID MDHW262954
Sold Date 08/05/19
Style Colonial
Bedrooms 5
Full Baths 4
Half Baths 1
HOA Fees $58/ann
HOA Y/N Y
Abv Grd Liv Area 4,508
Originating Board BRIGHT
Year Built 2003
Annual Tax Amount $12,747
Tax Year 2019
Lot Size 1.160 Acres
Acres 1.16
Property Description
Spacious & gracious stately brick colonial on private cul-de sac location. Start being impressed by the 2 story foyer and impressive sweeping stair case. Formal Living & dining areas and 1st floor sun room and family room are idea for entertaining! Lovely stone fireplace in 2 story great room. Gourmet Kitchen with island and bar. Masterbedroom suite features sitting room and luxury bath. Fully finished lower level boasts large rec room. Deck overlooking spacious yard and backs to wooded area. Many upgraded features.
Location
State MD
County Howard
Zoning RCDEO
Rooms
Other Rooms Living Room, Dining Room, Primary Bedroom, Sitting Room, Bedroom 4, Kitchen, Foyer, Breakfast Room, 2nd Stry Fam Ovrlk, 2nd Stry Fam Rm, Study, Sun/Florida Room, Laundry, Mud Room, Bathroom 2, Bathroom 3, Primary Bathroom
Basement Full, Fully Finished, Daylight, Full, Improved, Walkout Stairs, Windows, Heated, Connecting Stairway
Interior
Interior Features Attic, Breakfast Area, Built-Ins, Carpet, Ceiling Fan(s), Chair Railings, Crown Moldings, Dining Area, Curved Staircase, Double/Dual Staircase, Family Room Off Kitchen, Floor Plan - Open, Floor Plan - Traditional, Formal/Separate Dining Room, Kitchen - Eat-In, Kitchen - Gourmet, Kitchen - Island, Kitchen - Table Space, Primary Bath(s), Recessed Lighting, Walk-in Closet(s), Upgraded Countertops, Wood Floors
Heating Forced Air
Cooling Central A/C, Ceiling Fan(s)
Flooring Hardwood, Carpet, Ceramic Tile
Fireplaces Number 1
Fireplaces Type Gas/Propane
Equipment Cooktop - Down Draft, Cooktop, Dishwasher, Disposal, Oven - Wall, Oven/Range - Electric, Oven - Double, Oven - Self Cleaning, Refrigerator, Icemaker, Washer, Dryer
Fireplace Y
Window Features Atrium,Screens,Palladian
Appliance Cooktop - Down Draft, Cooktop, Dishwasher, Disposal, Oven - Wall, Oven/Range - Electric, Oven - Double, Oven - Self Cleaning, Refrigerator, Icemaker, Washer, Dryer
Heat Source Natural Gas
Laundry Main Floor
Exterior
Parking Features Garage - Side Entry, Garage Door Opener
Garage Spaces 3.0
Water Access N
View Trees/Woods
Roof Type Architectural Shingle
Accessibility Other
Attached Garage 3
Total Parking Spaces 3
Garage Y
Building
Story 3+
Sewer Community Septic Tank, Private Septic Tank
Water Well
Architectural Style Colonial
Level or Stories 3+
Additional Building Above Grade, Below Grade
New Construction N
Schools
School District Howard County Public School System
Others
Senior Community No
Tax ID 1405433029
Ownership Fee Simple
SqFt Source Estimated
Security Features Electric Alarm
Special Listing Condition Standard
Read Less Info
Want to know what your home might be worth? Contact us for a FREE valuation!

Our team is ready to help you sell your home for the highest possible price ASAP

Bought with Ryan Westerlund • Le Reve Real Estate

"My job is to find and attract mastery-based agents to the office, protect the culture, and make sure everyone is happy! "






