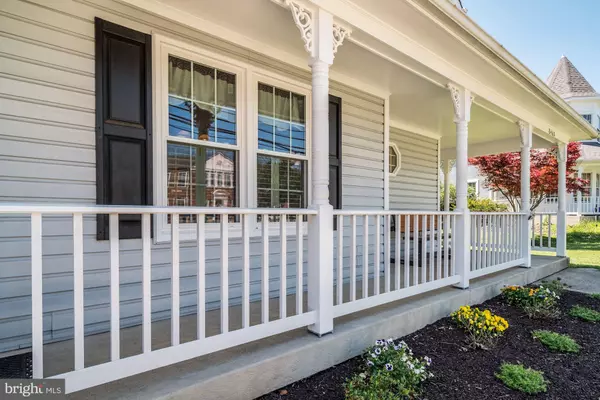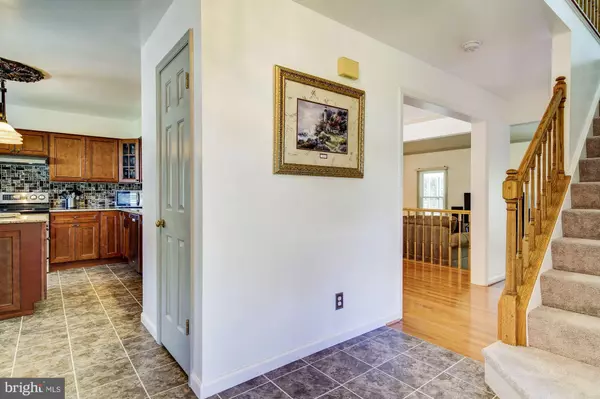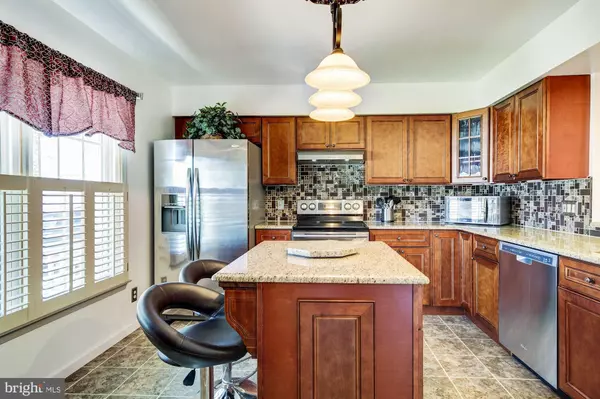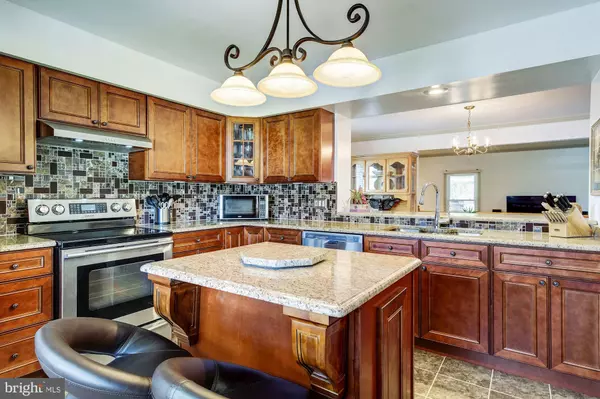$417,000
$425,000
1.9%For more information regarding the value of a property, please contact us for a free consultation.
3 Beds
4 Baths
2,932 SqFt
SOLD DATE : 07/29/2019
Key Details
Sold Price $417,000
Property Type Single Family Home
Sub Type Detached
Listing Status Sold
Purchase Type For Sale
Square Footage 2,932 sqft
Price per Sqft $142
Subdivision Savage Meadows
MLS Listing ID MDHW265578
Sold Date 07/29/19
Style Victorian
Bedrooms 3
Full Baths 3
Half Baths 1
HOA Y/N N
Abv Grd Liv Area 2,088
Originating Board BRIGHT
Year Built 1987
Annual Tax Amount $5,408
Tax Year 2019
Lot Size 0.319 Acres
Acres 0.32
Property Description
Beautifully renovated Victorian masterpiece offering countless quality updates, plenty of character and charm, gorgeous hardwood floors, crown molding, sundrenched windows, and a phenomenal open floor plan. Home is approximate one block from Historic Savage Mill shops and restaurants. Updates include 2015-2019: sunroom addition, carpeting, kitchen, baths, flooring, windows, window treatments, awning, pool liner, and much more. Formal dining room ideal for entertaining family and friends complemented with elegant lighting. An inviting family room adorned with a wood burning fireplace provides the ideal place for movie night. Enjoy your morning cup of java from the comfort of the enclosed sunroom boasting a soaring cathedral ceiling and a spectacular view of the pool. Prepare chef inspired meals in the stunning remodeled kitchen highlighting granite counters, decorative flooring, energy efficient stainless steel appliances, sleek tile backsplash, pendant lighting, center-island, breakfast bar, a pantry, and plantation shutters. Ascend upstairs to the graciously sized master suite adorned with a newly installed retractable awning, walk-in closet and a tastefully updated en suite bath. Two sizable bedrooms, a full bath, and a laundry area conclude the upper level sleeping quarters. The lower level offers the ultimate recreation room, exercise room, a full bath featuring a jetted soaking tub, and additional storage. Host the best summer barbecues from the comfort of your outdoor oasis boasting an above ground pool, waterfall, hot tub, a tranquil pond, secure storage, and landscaped grounds. This amazing property aims to please don t miss out on perfection!
Location
State MD
County Howard
Zoning R12
Rooms
Other Rooms Dining Room, Primary Bedroom, Bedroom 2, Bedroom 3, Kitchen, Game Room, Family Room, Foyer, Sun/Florida Room, Exercise Room
Basement Connecting Stairway, Daylight, Partial, Fully Finished, Heated, Improved, Interior Access, Sump Pump, Windows, Other
Interior
Interior Features Attic, Breakfast Area, Built-Ins, Carpet, Ceiling Fan(s), Crown Moldings, Dining Area, Family Room Off Kitchen, Floor Plan - Open, Kitchen - Eat-In, Kitchen - Island, Kitchen - Table Space, Primary Bath(s), Walk-in Closet(s), Wood Floors, Other
Hot Water Electric
Heating Heat Pump(s)
Cooling Ceiling Fan(s), Central A/C
Flooring Carpet, Ceramic Tile, Hardwood
Fireplaces Number 1
Fireplaces Type Fireplace - Glass Doors, Screen
Equipment Dishwasher, Dryer, Energy Efficient Appliances, Exhaust Fan, Icemaker, Six Burner Stove, Stainless Steel Appliances, Oven/Range - Electric, Oven - Single, Oven - Self Cleaning, Washer - Front Loading, Water Dispenser, Water Heater
Fireplace Y
Window Features Atrium,Double Pane,Insulated
Appliance Dishwasher, Dryer, Energy Efficient Appliances, Exhaust Fan, Icemaker, Six Burner Stove, Stainless Steel Appliances, Oven/Range - Electric, Oven - Single, Oven - Self Cleaning, Washer - Front Loading, Water Dispenser, Water Heater
Heat Source Electric
Laundry Has Laundry, Upper Floor
Exterior
Exterior Feature Porch(es), Wrap Around
Parking Features Garage - Front Entry
Garage Spaces 1.0
Pool Above Ground
Water Access N
View Garden/Lawn, Pond
Roof Type Metal
Accessibility Other
Porch Porch(es), Wrap Around
Attached Garage 1
Total Parking Spaces 1
Garage Y
Building
Lot Description Front Yard, Landscaping, Rear Yard, Other
Story 3+
Sewer Public Sewer
Water Public
Architectural Style Victorian
Level or Stories 3+
Additional Building Above Grade, Below Grade
Structure Type Cathedral Ceilings,Dry Wall
New Construction N
Schools
Elementary Schools Bollman Bridge
Middle Schools Patuxent Valley
High Schools Hammond
School District Howard County Public School System
Others
Senior Community No
Tax ID 1406512585
Ownership Fee Simple
SqFt Source Estimated
Security Features Main Entrance Lock,Smoke Detector
Special Listing Condition Standard
Read Less Info
Want to know what your home might be worth? Contact us for a FREE valuation!

Our team is ready to help you sell your home for the highest possible price ASAP

Bought with Matthew Thomas Holley • Fathom Realty MD, LLC
"My job is to find and attract mastery-based agents to the office, protect the culture, and make sure everyone is happy! "






