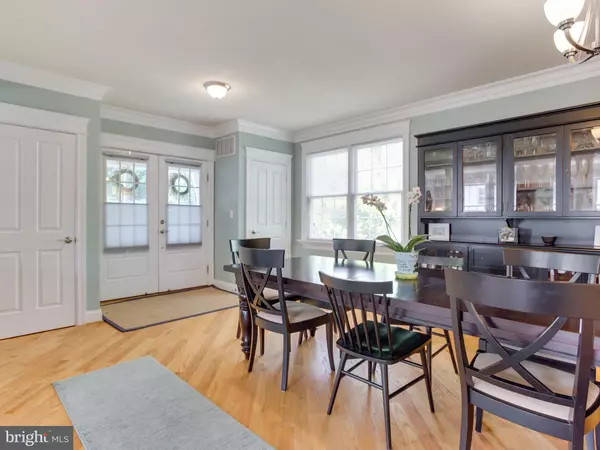$619,500
$619,500
For more information regarding the value of a property, please contact us for a free consultation.
3 Beds
3 Baths
2,380 SqFt
SOLD DATE : 07/26/2019
Key Details
Sold Price $619,500
Property Type Single Family Home
Sub Type Detached
Listing Status Sold
Purchase Type For Sale
Square Footage 2,380 sqft
Price per Sqft $260
Subdivision Homewood
MLS Listing ID MDAA400562
Sold Date 07/26/19
Style Colonial
Bedrooms 3
Full Baths 2
Half Baths 1
HOA Y/N N
Abv Grd Liv Area 2,280
Originating Board BRIGHT
Year Built 1929
Annual Tax Amount $6,772
Tax Year 2018
Lot Size 7,840 Sqft
Acres 0.18
Property Description
Stunning detached home in Homewood. From the moment you pull into the paver driveway and step onto the inviting covered front porch, you ll feel like you re home. Fully renovated with an addition, the property features abundant storage and lovely millwork throughout. An open floor plan that's perfect for entertaining, this home offers a gorgeous, spacious kitchen soft close custom cabinets, large peninsula, granite counter tops, separate beverage fridge, and 5-burner gas stove. Living room features a wood-burning fireplace for chilly winter nights. The upper level doesn't disappoint with two large bedrooms, lovely guest bathroom, and a truly remarkable master suite w/ a spacious closet & laundry, huge master bedroom, and beautiful attached bathroom with dual sinks, lots of storage, large shower, and more! The partially finished basement contains a rec room w/ built-in shelving. Relax and unwind on the spacious Trex deck or expansive paver patio. An absolutely gorgeous home close to downtown Annapolis, USNA stadium, and major commuter routes- it won t be available long!
Location
State MD
County Anne Arundel
Zoning /
Rooms
Other Rooms Living Room, Dining Room, Primary Bedroom, Bedroom 2, Kitchen, Bedroom 1, Laundry, Mud Room, Other, Bathroom 1, Bonus Room, Primary Bathroom, Half Bath
Basement Other, Connecting Stairway, Partially Finished, Space For Rooms
Interior
Interior Features Carpet, Ceiling Fan(s), Crown Moldings, Floor Plan - Open, Primary Bath(s), Walk-in Closet(s), Wood Floors, Dining Area
Hot Water Electric
Heating Heat Pump(s)
Cooling Ceiling Fan(s), Central A/C
Flooring Carpet, Hardwood
Fireplaces Number 1
Fireplaces Type Insert, Wood
Equipment Dishwasher, Dryer - Front Loading, Microwave, Washer - Front Loading, Stainless Steel Appliances, Refrigerator, Oven/Range - Gas
Fireplace Y
Appliance Dishwasher, Dryer - Front Loading, Microwave, Washer - Front Loading, Stainless Steel Appliances, Refrigerator, Oven/Range - Gas
Heat Source Natural Gas, Electric
Laundry Upper Floor
Exterior
Exterior Feature Deck(s), Patio(s), Porch(es)
Garage Spaces 4.0
Fence Rear
Water Access N
Accessibility None
Porch Deck(s), Patio(s), Porch(es)
Total Parking Spaces 4
Garage N
Building
Lot Description Landscaping, Rear Yard, Front Yard
Story 3+
Sewer Public Sewer
Water Public
Architectural Style Colonial
Level or Stories 3+
Additional Building Above Grade, Below Grade
New Construction N
Schools
School District Anne Arundel County Public Schools
Others
Senior Community No
Tax ID 020600090004790
Ownership Fee Simple
SqFt Source Estimated
Special Listing Condition Standard, Third Party Approval
Read Less Info
Want to know what your home might be worth? Contact us for a FREE valuation!

Our team is ready to help you sell your home for the highest possible price ASAP

Bought with Lida T Barniea • Coldwell Banker Realty

"My job is to find and attract mastery-based agents to the office, protect the culture, and make sure everyone is happy! "






