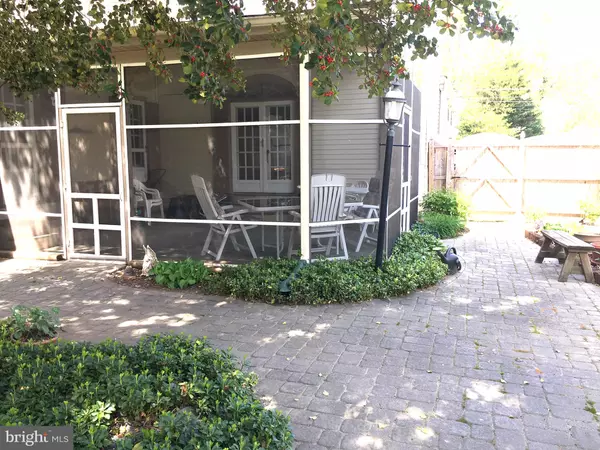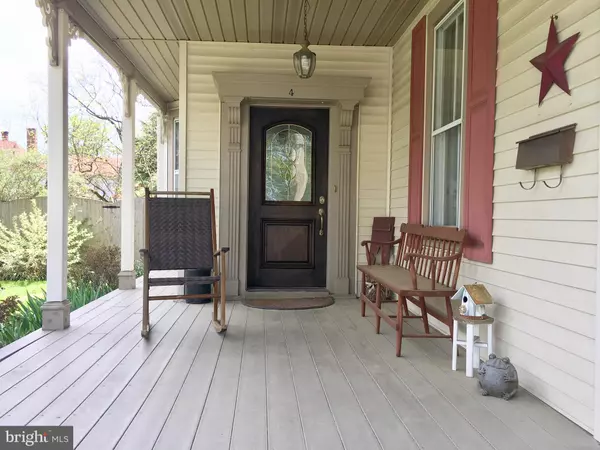$265,000
$264,900
For more information regarding the value of a property, please contact us for a free consultation.
3 Beds
2 Baths
2,100 SqFt
SOLD DATE : 07/26/2019
Key Details
Sold Price $265,000
Property Type Single Family Home
Sub Type Detached
Listing Status Sold
Purchase Type For Sale
Square Footage 2,100 sqft
Price per Sqft $126
Subdivision None Available
MLS Listing ID DENC476568
Sold Date 07/26/19
Style Victorian
Bedrooms 3
Full Baths 2
HOA Y/N N
Abv Grd Liv Area 2,100
Originating Board BRIGHT
Year Built 1880
Annual Tax Amount $1,350
Tax Year 2018
Lot Size 8,276 Sqft
Acres 0.19
Lot Dimensions 56.00 x 150.00
Property Description
Welcome to 4 W. Cochran St. This beautiful Victorian style home has it all! All the downtown restaurants and shops are within walking distance to the quaint town of Middletown. Brick side walk with welcoming front porch are just a few of the wonderful features of this home. When you enter the foyer there is an original stained glass window, a large living room space, dining room with an eat in country kitchen. This home also has a spacious family room that overlooks the slate floored screened in porch which leads out to the over-sized in ground pool in the rear yard. This rear yard with the pool, fence and tastefully done landscaping is your private oasis.
Location
State DE
County New Castle
Area South Of The Canal (30907)
Zoning 23R-1A
Rooms
Other Rooms Living Room, Dining Room, Primary Bedroom, Bedroom 2, Bedroom 3, Kitchen, Family Room, Foyer, Office
Basement Unfinished
Interior
Interior Features Attic, Built-Ins, Crown Moldings, Formal/Separate Dining Room
Hot Water Electric
Heating Hot Water
Cooling Window Unit(s)
Flooring Ceramic Tile, Carpet, Hardwood
Equipment Built-In Microwave, Oven - Wall, Refrigerator, Water Heater
Fireplace N
Appliance Built-In Microwave, Oven - Wall, Refrigerator, Water Heater
Heat Source Oil
Laundry Main Floor
Exterior
Fence Privacy, Rear
Pool In Ground
Water Access N
Accessibility None
Garage N
Building
Story 2
Foundation Block
Sewer Public Sewer
Water Public
Architectural Style Victorian
Level or Stories 2
Additional Building Above Grade, Below Grade
New Construction N
Schools
School District Appoquinimink
Others
Senior Community No
Tax ID 23-009.00-062
Ownership Fee Simple
SqFt Source Estimated
Acceptable Financing Cash, Conventional, FHA 203(k)
Horse Property N
Listing Terms Cash, Conventional, FHA 203(k)
Financing Cash,Conventional,FHA 203(k)
Special Listing Condition Standard
Read Less Info
Want to know what your home might be worth? Contact us for a FREE valuation!

Our team is ready to help you sell your home for the highest possible price ASAP

Bought with Lori Leigh Davis • Patterson-Schwartz-Newark

"My job is to find and attract mastery-based agents to the office, protect the culture, and make sure everyone is happy! "






