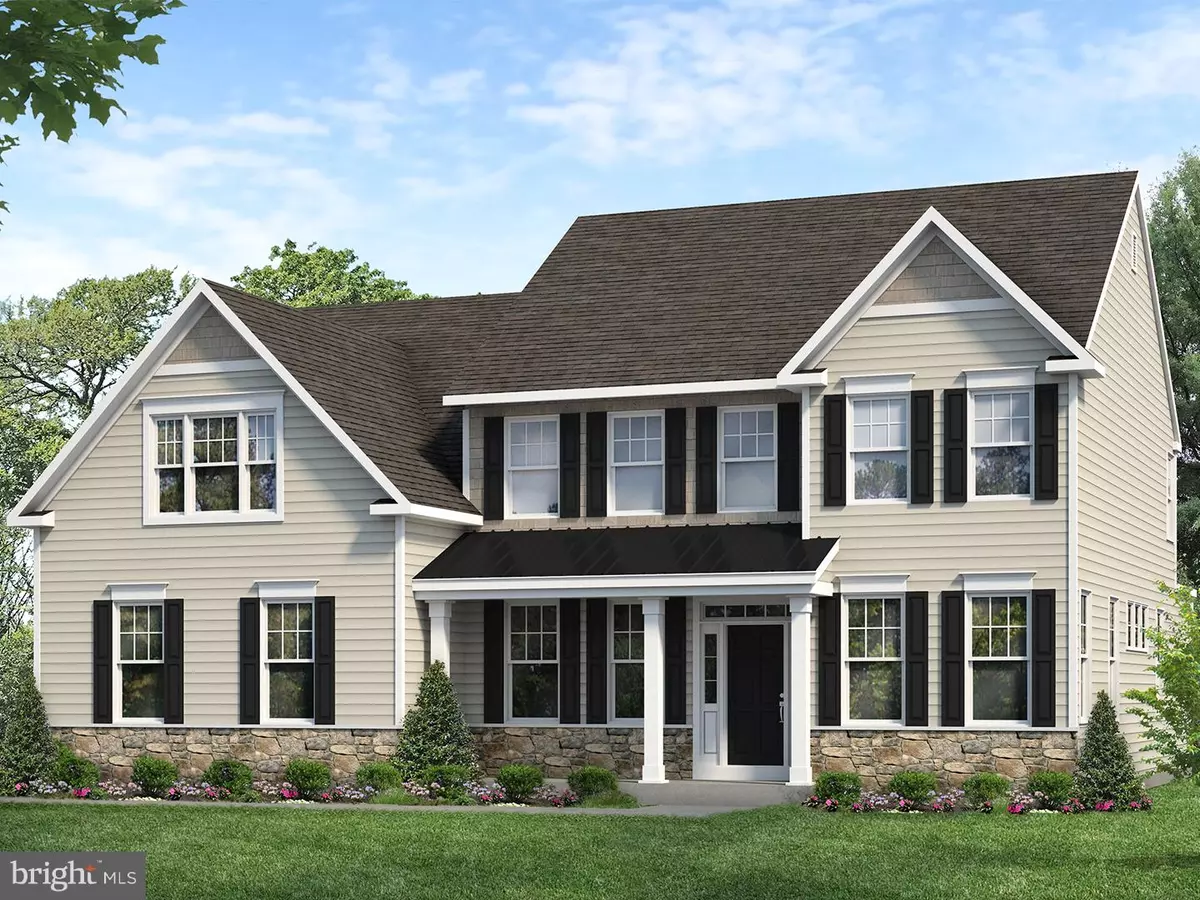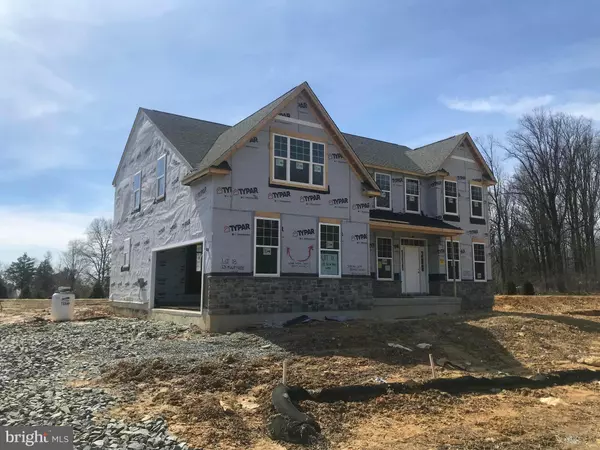$599,642
$599,642
For more information regarding the value of a property, please contact us for a free consultation.
4 Beds
3 Baths
3,236 SqFt
SOLD DATE : 07/26/2019
Key Details
Sold Price $599,642
Property Type Single Family Home
Sub Type Detached
Listing Status Sold
Purchase Type For Sale
Square Footage 3,236 sqft
Price per Sqft $185
Subdivision Spring Mill
MLS Listing ID PACT465914
Sold Date 07/26/19
Style Traditional
Bedrooms 4
Full Baths 2
Half Baths 1
HOA Fees $71/qua
HOA Y/N Y
Abv Grd Liv Area 3,236
Originating Board BRIGHT
Year Built 2019
Tax Year 2019
Lot Size 0.365 Acres
Acres 0.36
Property Description
Come find out about the Rouse Chamberlin Summer Luvin Sales Event for move-in ready homes! Fabulous discounts are available for move in ready homes through June. Don t miss out! EARLY SUMMER DELIVERY!!! Enjoy life in the gorgeous rolling hills of Chester County in a home built by award winning Rouse Chamberlin Homes. Spring Mill is one of Rouse Chamberlin s newest communities and is located in the Downingtown School District. At Spring Mill you ll have the ambiance of the countryside but still be close to shopping, entertainment, and the travel arteries. The Malvern is a polished and graceful 4 bedroom home with 3,236 square feet of living space. The well designed floor plan opens with a majestic two story Center Hall flanked by the Dining Room and Living Room. Wood floors abound throughout the first floor making it easy to flow from one room into the next perfect for entertaining with an abundance of space. Fine finishes are found throughout the home, from the floors, to the cabinetry, to the quartz countertops, to the stainless steel appliances. The Kitchen and Breakfast Room are a cook s dream. Immediately off the Breakfast Room is a spectacular Sunroom with cathedral ceiling and nearly floor to ceiling windows. The Family Room is only a few steps away with its banks of windows and even a gas fireplace. The Study, with its Clerestory Windows, is close by, and a Powder Room and Mudroom complete the first level. The second level features a large Owner s Suite with private tiled Bath with granite countertops, enormous Walk-in Closet and lovely Sitting Room. There are three additional bedrooms, a tiled Hall Bath and Laundry Room. A Rouse Chamberlin home comes with extensive warranties, so why settle for used when you can have new? Come and see what Rouse Chamberlin Homes has to offer! Call to schedule an appointment today! (Photos are of previously built home and may show options.)
Location
State PA
County Chester
Area Wallace Twp (10331)
Zoning RESIDENTIAL
Rooms
Other Rooms Living Room, Dining Room, Primary Bedroom, Sitting Room, Bedroom 2, Bedroom 3, Kitchen, Family Room, Bedroom 1, Laundry, Solarium, Attic, Primary Bathroom, Full Bath
Basement Full, Unfinished
Interior
Interior Features Primary Bath(s), Kitchen - Island, Butlers Pantry, Dining Area
Hot Water Propane
Heating Forced Air, Energy Star Heating System, Programmable Thermostat
Cooling Central A/C
Flooring Wood, Fully Carpeted, Vinyl, Tile/Brick
Equipment Built-In Range, Oven - Self Cleaning, Dishwasher, Disposal, Built-In Microwave
Fireplace N
Window Features Energy Efficient
Appliance Built-In Range, Oven - Self Cleaning, Dishwasher, Disposal, Built-In Microwave
Heat Source Propane - Leased
Laundry Main Floor
Exterior
Parking Features Inside Access, Garage Door Opener
Garage Spaces 2.0
Utilities Available Cable TV
Water Access N
Roof Type Pitched,Shingle
Accessibility None
Attached Garage 2
Total Parking Spaces 2
Garage Y
Building
Story 2
Sewer Public Sewer
Water Well
Architectural Style Traditional
Level or Stories 2
Additional Building Above Grade
Structure Type 9'+ Ceilings
New Construction Y
Schools
School District Downingtown Area
Others
HOA Fee Include Common Area Maintenance
Senior Community No
Ownership Fee Simple
SqFt Source Estimated
Acceptable Financing Conventional, VA, FHA 203(b)
Listing Terms Conventional, VA, FHA 203(b)
Financing Conventional,VA,FHA 203(b)
Special Listing Condition Standard
Read Less Info
Want to know what your home might be worth? Contact us for a FREE valuation!

Our team is ready to help you sell your home for the highest possible price ASAP

Bought with Andrea N Fonash • RE/MAX Direct
"My job is to find and attract mastery-based agents to the office, protect the culture, and make sure everyone is happy! "






