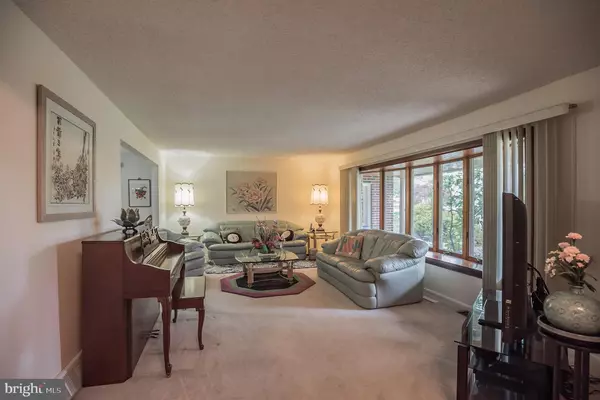$340,000
$350,000
2.9%For more information regarding the value of a property, please contact us for a free consultation.
3 Beds
2 Baths
2,248 SqFt
SOLD DATE : 07/19/2019
Key Details
Sold Price $340,000
Property Type Single Family Home
Sub Type Detached
Listing Status Sold
Purchase Type For Sale
Square Footage 2,248 sqft
Price per Sqft $151
Subdivision Glen Ashton Farms
MLS Listing ID PABU466018
Sold Date 07/19/19
Style Ranch/Rambler
Bedrooms 3
Full Baths 2
HOA Y/N N
Abv Grd Liv Area 2,248
Originating Board BRIGHT
Year Built 1966
Annual Tax Amount $7,881
Tax Year 2018
Lot Size 1.130 Acres
Acres 1.13
Lot Dimensions 155.00 x 318.00
Property Description
Secluded single ranch home with 3 bedrooms, 2 full bathrooms in exclusive section of Glen Ashton Farms in Bensalem, Bucks County. Property is set at the end of the street on a very nice, level 1.3 acre lot. There is a large driveway for 4 plus cars and a 2 car, over-sized attached garage. Walk on the front covered patio set in front of the high quality stone front finish. Then enter into the granite floored foyer. From there you will feel the open floor plan, and enter into a large family room with solid wood & marble finished fireplace. The living room in the front of the home has a large bow window and set off the formal dining room. Through the dining room & set in the rear of the home is a very large, eat-in kitchen. Features include all marble flooring, plenty of cabinets & counter-space along with an Anderson sliding glass door to the rear yard. If relaxation is your thing, take some time in the gorgeous sun room with loads of natural light and baseboard heat to enjoy in the chilly months. The sun room also overlooks the beautiful, expansive rear yard and features 3 skylights and ceiling fans. There is access to the master bath from the living room for easy access for guests. Set on the left side of the home are the private areas including 3 bedrooms and 2 full bathrooms. There are 2 bedrooms on one side that are a very good size and have large closets. The hall bathroom has a luxurious feel with a floor to ceiling Italian marble finish. This bathroom is a 4 piece bath with stall shower and separate Jacuzzi style tub. The master suite is just that, sweet! It is huge and has a hallway of closets and access to the beautiful, all marble bathroom. There is a full, unfinished basement with tons of potential. The home has newer, Anderson windows and doors, a 10 year old shingled roof, 2 hot water heaters, a brand new(1 year new) HVAC unit and a whole house, back-up generator. This home is being sold by 45+ year owners who put many wonderful upgrades and care into the home over the years. Feel the tranquility of living tucked away in a desirable neighborhood on 1.3 acres of tree-lined land. Make your call to see this gem today!
Location
State PA
County Bucks
Area Bensalem Twp (10102)
Zoning R1
Rooms
Basement Full
Main Level Bedrooms 3
Interior
Interior Features Attic, Ceiling Fan(s), Kitchen - Eat-In, Primary Bath(s), Skylight(s)
Heating Forced Air
Cooling Central A/C
Flooring Ceramic Tile, Carpet, Marble
Fireplaces Number 1
Fireplace Y
Heat Source Oil
Laundry Basement
Exterior
Garage Spaces 4.0
Waterfront N
Water Access N
Roof Type Pitched
Accessibility None
Parking Type Driveway, On Street
Total Parking Spaces 4
Garage N
Building
Lot Description Corner, Front Yard, Rear Yard
Story 1
Foundation Block
Sewer Public Sewer
Water Public
Architectural Style Ranch/Rambler
Level or Stories 1
Additional Building Above Grade, Below Grade
New Construction N
Schools
School District Bensalem Township
Others
Pets Allowed N
Senior Community No
Tax ID 02-078-011-002
Ownership Fee Simple
SqFt Source Assessor
Horse Property N
Special Listing Condition Standard
Read Less Info
Want to know what your home might be worth? Contact us for a FREE valuation!

Our team is ready to help you sell your home for the highest possible price ASAP

Bought with Mindy Lutts • RE/MAX Keystone

"My job is to find and attract mastery-based agents to the office, protect the culture, and make sure everyone is happy! "






