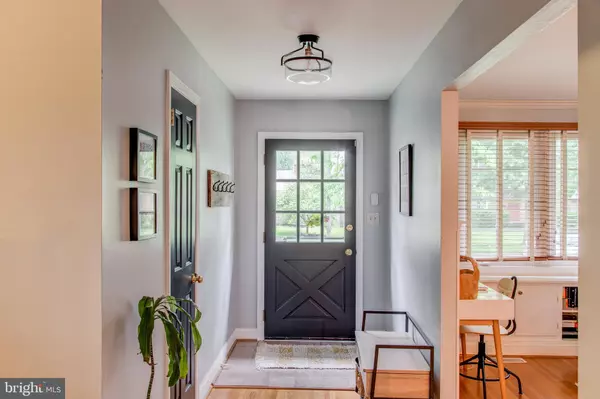$320,000
$325,000
1.5%For more information regarding the value of a property, please contact us for a free consultation.
3 Beds
2 Baths
2,057 SqFt
SOLD DATE : 07/12/2019
Key Details
Sold Price $320,000
Property Type Single Family Home
Sub Type Detached
Listing Status Sold
Purchase Type For Sale
Square Footage 2,057 sqft
Price per Sqft $155
Subdivision Barclay
MLS Listing ID NJCD367002
Sold Date 07/12/19
Style Split Level
Bedrooms 3
Full Baths 1
Half Baths 1
HOA Y/N N
Abv Grd Liv Area 2,057
Originating Board BRIGHT
Year Built 1958
Annual Tax Amount $8,928
Tax Year 2019
Lot Size 0.260 Acres
Acres 0.26
Lot Dimensions 81.00 x 140.00
Property Description
Your story starts here! With no shortage of curb appeal, 202 Randle will immediately grab your attention and refuse to let go. This spacious, open-flowing split level has been updated and upgraded in all the right ways. Step into a lovely entryway leads in to the main living level. A formal living room sits at the front of the home, beautifully appointed and perfectly pretty. A painted brick fireplace paired with a large bank of windows, wainscoting, and low built-ins yields a magazine-worthy modern look. The living room flows directly into the spacious dining room area, which in turn flows directly into the kitchen. A cut-out window completes the visual freedom of this level. The kitchen features stainless steel appliances, a fabulous skylight, ample countertop and cabinet space, updated lighting, and an eat-in bar. Continue back to the huge family room addition - a space that truly sets this home apart. Large picture windows, a gorgeous wood-burning fireplace, and a large versatile space make this the perfect retreat for cozy enjoyment. Upstairs you will find three beautifully done bedrooms. The master has lots of natural light and good closet space. All three bedrooms are painted in on-trend neutral tones and feature original hardwoods. A spacious attic spans the entire length of the upper floor, so cast your storage woes aside. On the lower level, an additional space is the perfect playroom, office area, or rec room. You'll also find laundry, storage, an updated powder room, and garage access. As if you're not already in love, the outdoor space is just as fabulous - the large deck is perfect for entertaining and outdoor enjoyment. A brick patio gives additional space and versatility And the extra-wide lot feels very private, fully fenced with mature trees providing just the right amount of shade. As for location - this sought-after neighborhood features two swim clubs, an award-winning elementary school, the historic Barclay Farmstead museum, hiking trails & playground, a community garden, early childhood center, and so much more. A nearby boundless playground and Croft Farm center are minutes away. Instant access to 295 and route 70. Super close to Downtown Haddonfield and two PATCO speed line stations. Farmers markets, farm to table restaurants, Whole Foods, taverns, coffee shops, boutique shopping, world class restaurants, and all the amenities of Cherry Hill are all within easy reach. So come let it sweep you off your feet!
Location
State NJ
County Camden
Area Cherry Hill Twp (20409)
Zoning RES
Direction East
Rooms
Other Rooms Living Room, Dining Room, Bedroom 2, Bedroom 3, Kitchen, Family Room, Bedroom 1, Laundry, Other
Interior
Interior Features Dining Area, Kitchen - Island, Pantry, Skylight(s), Crown Moldings, Wood Floors, Built-Ins, Recessed Lighting
Heating Forced Air
Cooling Central A/C
Flooring Hardwood, Ceramic Tile
Fireplaces Number 2
Fireplaces Type Brick
Equipment Disposal, Dishwasher, Refrigerator, Oven/Range - Electric
Fireplace Y
Appliance Disposal, Dishwasher, Refrigerator, Oven/Range - Electric
Heat Source Natural Gas
Laundry Lower Floor
Exterior
Exterior Feature Patio(s), Deck(s)
Parking Features Garage - Front Entry, Garage Door Opener, Inside Access, Oversized
Garage Spaces 3.0
Fence Fully
Utilities Available Cable TV Available
Water Access N
Roof Type Pitched,Shingle
Accessibility None
Porch Patio(s), Deck(s)
Attached Garage 1
Total Parking Spaces 3
Garage Y
Building
Lot Description Front Yard, Level, Rear Yard
Story 2
Foundation Crawl Space
Sewer Public Sewer
Water Public
Architectural Style Split Level
Level or Stories 2
Additional Building Above Grade, Below Grade
New Construction N
Schools
Elementary Schools A. Russell Knight E.S.
Middle Schools John A. Carusi M.S.
High Schools Cherry Hill High-West H.S.
School District Cherry Hill Township Public Schools
Others
Senior Community No
Tax ID 09-00342 19-00002
Ownership Fee Simple
SqFt Source Assessor
Special Listing Condition Standard
Read Less Info
Want to know what your home might be worth? Contact us for a FREE valuation!

Our team is ready to help you sell your home for the highest possible price ASAP

Bought with Jacqueline Albano • BHHS Fox & Roach - Haddonfield
"My job is to find and attract mastery-based agents to the office, protect the culture, and make sure everyone is happy! "






