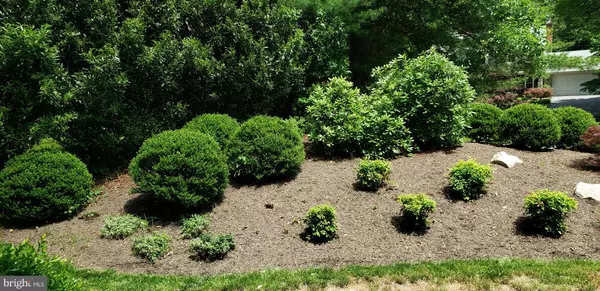$730,000
$727,850
0.3%For more information regarding the value of a property, please contact us for a free consultation.
4 Beds
4 Baths
3,670 SqFt
SOLD DATE : 07/09/2019
Key Details
Sold Price $730,000
Property Type Single Family Home
Sub Type Detached
Listing Status Sold
Purchase Type For Sale
Square Footage 3,670 sqft
Price per Sqft $198
Subdivision Oakbrook
MLS Listing ID VAFX1063248
Sold Date 07/09/19
Style Colonial
Bedrooms 4
Full Baths 3
Half Baths 1
HOA Fees $10/ann
HOA Y/N Y
Abv Grd Liv Area 2,690
Originating Board BRIGHT
Year Built 1978
Annual Tax Amount $7,873
Tax Year 2019
Lot Size 0.611 Acres
Acres 0.61
Property Description
Popular Colonial Lancaster Model w/ Library/Office on main level! Extensively updated w/ Hardiplank siding, vinyl-clad replacement windows, and vinyl clad trim. Beautifully refinished hardwood floors, new w/w carpet, remodeled gourmet kitchen w/ extra Pantry, NEW SS Eventemp Refrig/Freezer, w/ Icemaker 2 Self-cleaning Wall Ovens. Fully finished WALKOUT basement w/ Rec Rm, Study with closet and full bath!Fully equipped Laundry Rm on main level. Formal Dining Rm. LIBRARY on Main Level! Large Deck on rear overlooks patio and private woods! Level side yard is great for ball playing! Wood burning Fireplace in Fam Rm off Kitchen. Freshly painted.....excellent condition! Built -in Speakers in Kitchen. RI Surround Sound wiring in Huge Rec Rm/Media Rm. which has recessed lighting. Storage shed is Electrified. Large Cedar closet in LL Study. Trane High Efficiency HVAC System w/ Humidifier. Custom Levolor Blinds on Upper Levels plus drapes/curtains. 4 Ceiling fans upstairs. plus Attic Fan. 2 Car Front Load Garage w/ auto, Opener...... And MORE!!!
Location
State VA
County Fairfax
Zoning 030
Direction Northeast
Rooms
Other Rooms Dining Room, Primary Bedroom, Sitting Room, Bedroom 2, Bedroom 3, Bedroom 4, Kitchen, Family Room, Basement, Library, Foyer, Exercise Room, Laundry, Office, Storage Room, Bathroom 2, Bathroom 3, Primary Bathroom
Basement Full, Daylight, Full, Fully Finished, Heated, Improved, Interior Access, Outside Entrance, Poured Concrete, Rear Entrance, Shelving, Walkout Level, Windows, Other
Interior
Interior Features Attic, Attic/House Fan, Breakfast Area, Built-Ins, Carpet, Cedar Closet(s), Ceiling Fan(s), Chair Railings, Crown Moldings, Family Room Off Kitchen, Floor Plan - Open, Floor Plan - Traditional, Formal/Separate Dining Room, Kitchen - Country, Kitchen - Eat-In, Kitchen - Gourmet, Kitchen - Table Space, Primary Bath(s), Pantry, Recessed Lighting, Stall Shower, Upgraded Countertops, Walk-in Closet(s), Window Treatments, Wood Floors, Other, Kitchen - Island, Studio
Hot Water 60+ Gallon Tank, Electric
Heating Central, Forced Air, Heat Pump - Electric BackUp, Humidifier, Programmable Thermostat
Cooling Attic Fan, Ceiling Fan(s), Central A/C, Heat Pump(s), Programmable Thermostat
Flooring Carpet, Hardwood, Marble, Other, Ceramic Tile, Concrete
Fireplaces Number 1
Fireplaces Type Brick
Equipment Cooktop, Dishwasher, Disposal, Dryer, Exhaust Fan, ENERGY STAR Refrigerator, Humidifier, Icemaker, Oven - Double, Oven - Self Cleaning, Oven/Range - Electric, Refrigerator, Stainless Steel Appliances, Surface Unit, Washer, Water Heater, Energy Efficient Appliances
Furnishings No
Fireplace Y
Window Features Double Pane,Energy Efficient,Insulated,Replacement,Screens,Vinyl Clad
Appliance Cooktop, Dishwasher, Disposal, Dryer, Exhaust Fan, ENERGY STAR Refrigerator, Humidifier, Icemaker, Oven - Double, Oven - Self Cleaning, Oven/Range - Electric, Refrigerator, Stainless Steel Appliances, Surface Unit, Washer, Water Heater, Energy Efficient Appliances
Heat Source Electric, Other
Laundry Main Floor
Exterior
Exterior Feature Deck(s), Patio(s)
Parking Features Additional Storage Area, Built In, Garage - Front Entry, Garage Door Opener, Inside Access
Garage Spaces 2.0
Utilities Available Cable TV, DSL Available, Electric Available, Fiber Optics Available, Multiple Phone Lines, Phone Connected, Under Ground, Water Available
Amenities Available Basketball Courts, Tennis Courts
Water Access N
View Garden/Lawn, Street, Trees/Woods
Roof Type Architectural Shingle,Asphalt,Hip,Shingle
Street Surface Paved
Accessibility Other, 2+ Access Exits, Level Entry - Main
Porch Deck(s), Patio(s)
Road Frontage State
Attached Garage 2
Total Parking Spaces 2
Garage Y
Building
Lot Description Backs to Trees, Front Yard, Landscaping, Level, Partly Wooded, Premium, Rear Yard, Road Frontage, SideYard(s), Sloping, Trees/Wooded
Story 3+
Foundation Slab
Sewer Approved System, On Site Septic
Water Public
Architectural Style Colonial
Level or Stories 3+
Additional Building Above Grade, Below Grade
Structure Type Dry Wall
New Construction N
Schools
Elementary Schools Bonnie Brae
Middle Schools Robinson Secondary School
High Schools Robinson Secondary School
School District Fairfax County Public Schools
Others
Pets Allowed N
HOA Fee Include Reserve Funds,Common Area Maintenance
Senior Community No
Tax ID 0761 10 0031
Ownership Fee Simple
SqFt Source Assessor
Security Features Fire Detection System,Main Entrance Lock,Smoke Detector
Acceptable Financing Cash, Conventional, FHA, FHLMC, FNMA, Negotiable, VA, VHDA
Horse Property N
Listing Terms Cash, Conventional, FHA, FHLMC, FNMA, Negotiable, VA, VHDA
Financing Cash,Conventional,FHA,FHLMC,FNMA,Negotiable,VA,VHDA
Special Listing Condition Standard
Read Less Info
Want to know what your home might be worth? Contact us for a FREE valuation!

Our team is ready to help you sell your home for the highest possible price ASAP

Bought with Arturo Seleme • Samson Properties
"My job is to find and attract mastery-based agents to the office, protect the culture, and make sure everyone is happy! "






