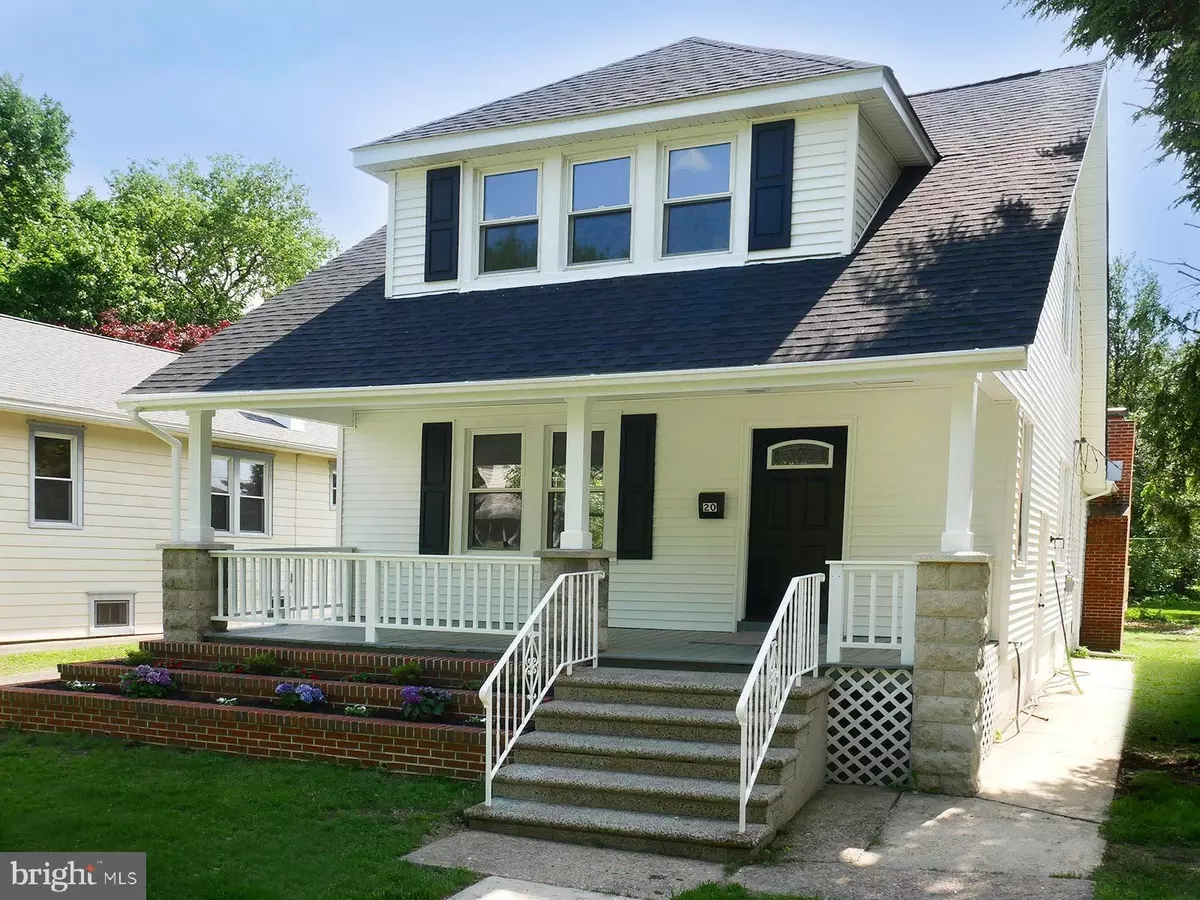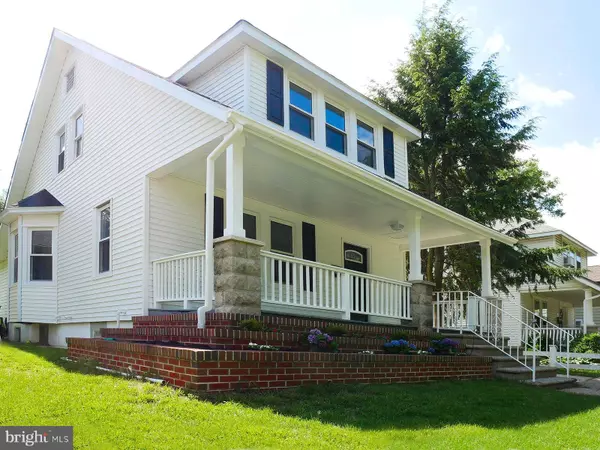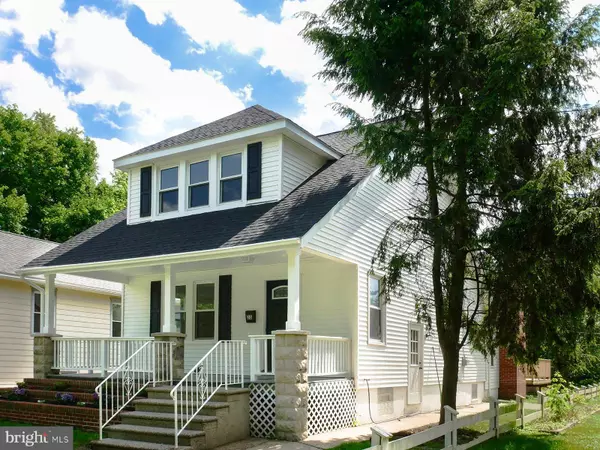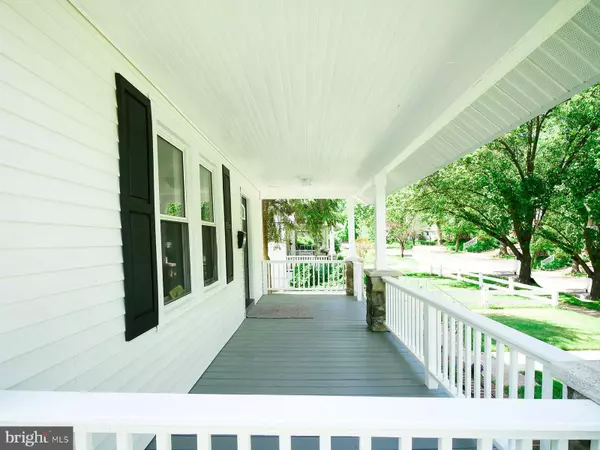$284,999
$284,999
For more information regarding the value of a property, please contact us for a free consultation.
3 Beds
2 Baths
1,830 SqFt
SOLD DATE : 07/11/2019
Key Details
Sold Price $284,999
Property Type Single Family Home
Sub Type Detached
Listing Status Sold
Purchase Type For Sale
Square Footage 1,830 sqft
Price per Sqft $155
Subdivision Audubon Manor
MLS Listing ID NJCD366532
Sold Date 07/11/19
Style Bungalow
Bedrooms 3
Full Baths 1
Half Baths 1
HOA Y/N N
Abv Grd Liv Area 1,830
Originating Board BRIGHT
Year Built 1921
Annual Tax Amount $6,304
Tax Year 2018
Lot Size 7,500 Sqft
Acres 0.17
Lot Dimensions 50.00 x 150.00
Property Description
Drive up to your brand new driveway and walk past the lovely landscaped front yard on to the large front pouch with plenty of room to relax and enjoy the neighborhood.Through the front door is an Incredible "jaw-dropping" renovation with OPEN FLOOR PLAN CONCEPT. All the boxes have certainly been checked off. NO expense spared. Gutted down to the studs and graciously remodeled for today's lifestyle, this home exudes a crisp, clean, fresh ambiance pleasing to the eye. Formal living room off to the side and just above that is the DINING AREA designed for perfect interaction off the cutting-edge KITCHEN, show-casing elegant Granite counters, beveled subway tile back-splash, shaker cabinets with soft-close drawers, breakfast bar , stainless steel appliances, deep stainless-steel sink, under counter microwave shelf and range hood. Elegant powder room is just off the kitchen before the huge family featuring a REAL wood burning fireplace and plenty of space to enjoy and relax with family and friends. Or head out to large deck to entertain and BQQ.Up stairs..... features a large full bathroom with porcelain flooring and tub surround, 48" vanity with Carrera marble counter-top, skylight and linen closet. Three bedrooms with large closets, vaulted ceilings and upgraded chandeliers finish off the upstairs.Last but not least...... BRAND NEW: roof, drywall, insulation, plumbing, electric, panel doors & closet doors, trim, high baseboards, flooring, hot water heater and completely new high efficient HVAC for all your heating and cooling needs. you will be maintenance free for many years. All this! Plus, the property is perfectly located in the desirable AUDUBON SCHOOL DISTRICT. Haddon Lake Park and schools within walking
Location
State NJ
County Camden
Area Audubon Boro (20401)
Zoning RESIDENTIAL
Rooms
Other Rooms Living Room, Dining Room, Bedroom 2, Bedroom 3, Kitchen, Family Room, Bathroom 1, Full Bath, Half Bath
Basement Full
Interior
Interior Features Carpet, Ceiling Fan(s), Dining Area, Floor Plan - Open, Kitchen - Eat-In, Recessed Lighting, Pantry, Skylight(s), Upgraded Countertops, Walk-in Closet(s), Formal/Separate Dining Room
Hot Water Electric
Heating Forced Air
Cooling Central A/C
Flooring Laminated, Partially Carpeted, Ceramic Tile
Fireplaces Number 1
Fireplaces Type Brick
Equipment Disposal, Dishwasher, Freezer, Oven/Range - Gas, Range Hood, Refrigerator, Washer/Dryer Stacked, Washer/Dryer Hookups Only, Water Heater - High-Efficiency
Fireplace Y
Window Features Replacement
Appliance Disposal, Dishwasher, Freezer, Oven/Range - Gas, Range Hood, Refrigerator, Washer/Dryer Stacked, Washer/Dryer Hookups Only, Water Heater - High-Efficiency
Heat Source Natural Gas
Exterior
Garage Spaces 3.0
Utilities Available Cable TV
Water Access N
Roof Type Shingle
Accessibility None
Total Parking Spaces 3
Garage N
Building
Story 2
Sewer Public Sewer
Water Public
Architectural Style Bungalow
Level or Stories 2
Additional Building Above Grade, Below Grade
Structure Type Dry Wall
New Construction N
Schools
School District Audubon Public Schools
Others
Senior Community No
Tax ID 01-00020-00001 04
Ownership Fee Simple
SqFt Source Assessor
Acceptable Financing Cash, Conventional, FHA
Listing Terms Cash, Conventional, FHA
Financing Cash,Conventional,FHA
Special Listing Condition Standard
Read Less Info
Want to know what your home might be worth? Contact us for a FREE valuation!

Our team is ready to help you sell your home for the highest possible price ASAP

Bought with Suzanne T Stoinski • BHHS Fox & Roach - Haddonfield
"My job is to find and attract mastery-based agents to the office, protect the culture, and make sure everyone is happy! "






