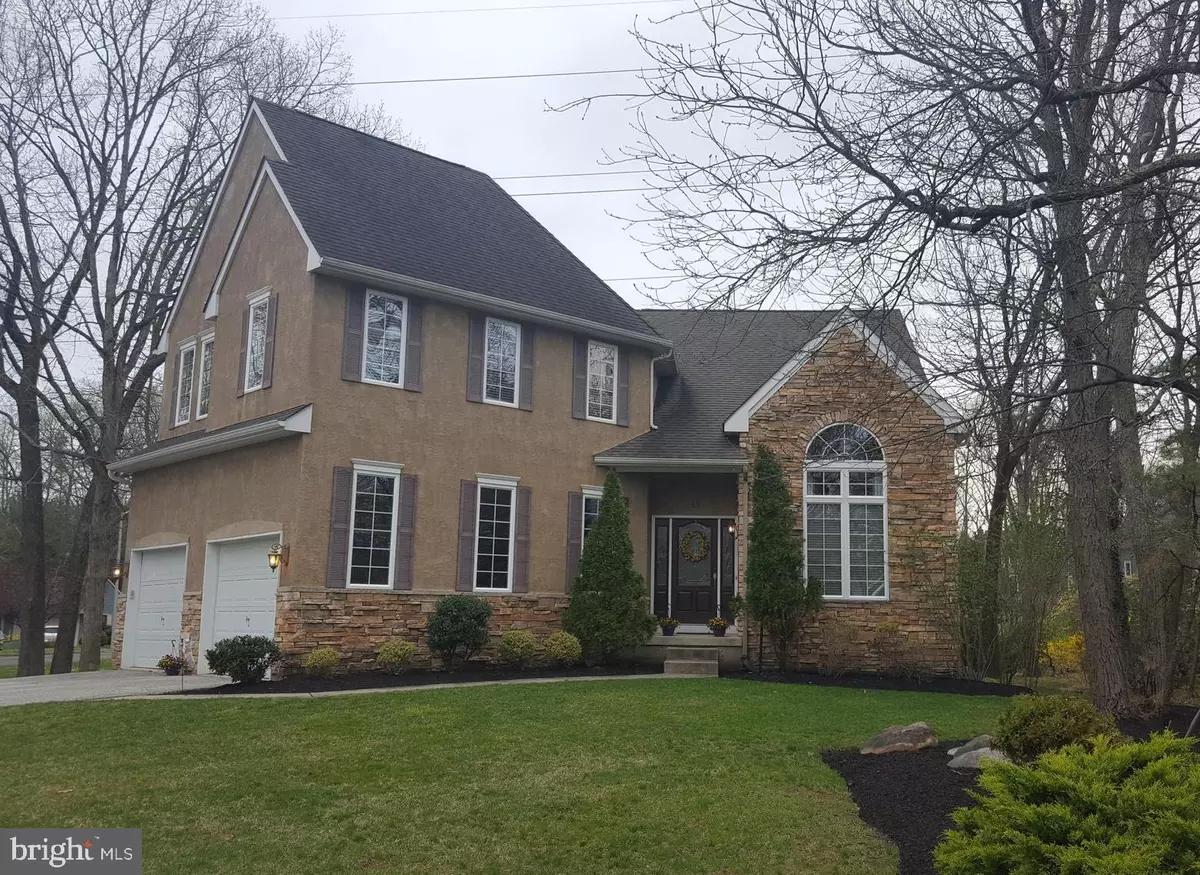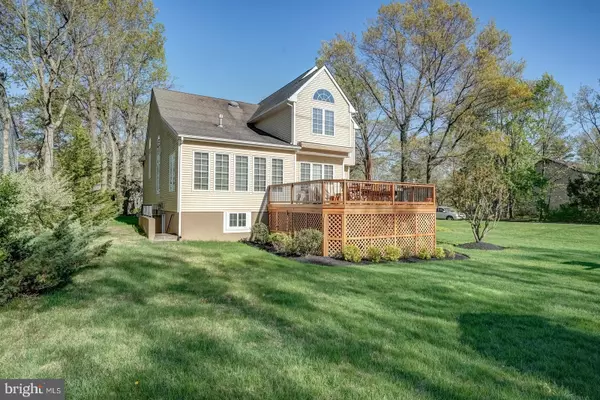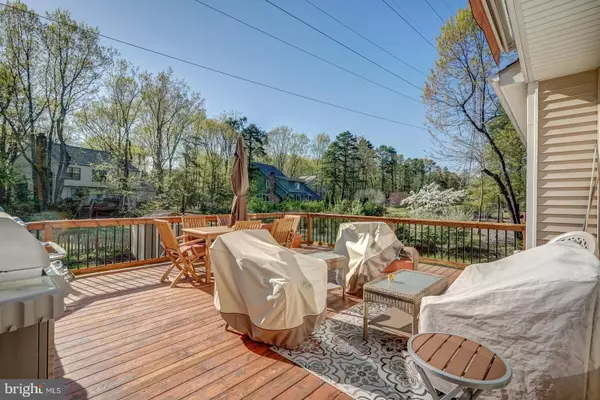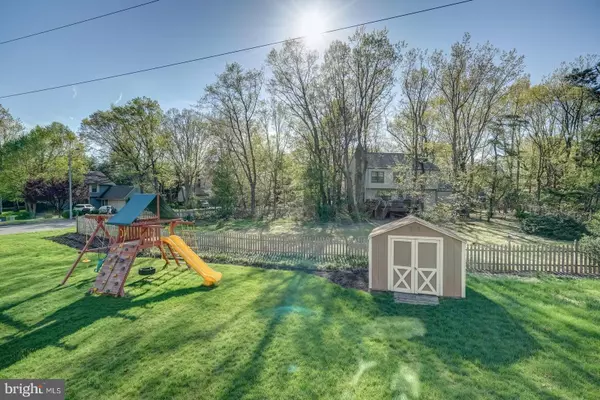$430,000
$430,000
For more information regarding the value of a property, please contact us for a free consultation.
3 Beds
4 Baths
2,901 SqFt
SOLD DATE : 06/28/2019
Key Details
Sold Price $430,000
Property Type Single Family Home
Sub Type Detached
Listing Status Sold
Purchase Type For Sale
Square Footage 2,901 sqft
Price per Sqft $148
Subdivision Sturbridge Lakes
MLS Listing ID NJCD362804
Sold Date 06/28/19
Style Contemporary
Bedrooms 3
Full Baths 3
Half Baths 1
HOA Fees $32/ann
HOA Y/N Y
Abv Grd Liv Area 2,901
Originating Board BRIGHT
Year Built 2005
Annual Tax Amount $13,053
Tax Year 2019
Lot Size 0.390 Acres
Acres 0.39
Lot Dimensions 0.00 x 0.00
Property Description
Incredible, unique 14 year old home in Sturbridge Lakes. If you've given up on finding an open floor plan, 9' ceilings, hardwood floors and all of the latest features, this is your answer. Beautiful custom home has large entry foyer which opens to front room, currently used as a dining room, could be a living room or office. Large well appointed kitchen with light 42" cabinets, granite counter tops, custom tumbled marble backsplash, large center island and stainless steel appliances. The separate breakfast room overlooks the rear deck with windows on all sides. Adjacent family room with 2 sided fireplace and gracious stairway to the second floor. The sun room off of the family room will have your imagination running wild with its many uses. Upstairs find an elegant master suite with lush private bath, siting area with fabulous vaulted ceiling, great closest space and loads of natural light. Two other bedrooms each with its own bath complete the second floor. Unfinished walk out basement with high ceilings and rough in for bathroom is ready for your touches. Home even features an oversized 2 car garage, in ground sprinkler system with private well, rear deck, extensive landscaping and a circular driveway. All this in a community with lakes, beaches, tennis courts and so much more!
Location
State NJ
County Camden
Area Voorhees Twp (20434)
Zoning RD2
Rooms
Other Rooms Living Room, Dining Room, Primary Bedroom, Bedroom 2, Bedroom 3, Kitchen, Family Room, Breakfast Room
Basement Poured Concrete, Rough Bath Plumb, Walkout Stairs
Interior
Interior Features Curved Staircase, Family Room Off Kitchen, Formal/Separate Dining Room, Kitchen - Gourmet, Kitchen - Island, Primary Bath(s), Recessed Lighting, Sprinkler System, Walk-in Closet(s), Wood Floors
Heating Forced Air
Cooling Central A/C, Ceiling Fan(s)
Flooring Hardwood, Ceramic Tile, Carpet
Furnishings No
Heat Source Natural Gas
Laundry Main Floor
Exterior
Exterior Feature Deck(s)
Parking Features Garage - Side Entry, Garage Door Opener, Inside Access
Garage Spaces 6.0
Amenities Available Basketball Courts, Beach, Club House, Common Grounds, Lake, Non-Lake Recreational Area, Picnic Area, Tennis Courts, Tot Lots/Playground, Volleyball Courts, Water/Lake Privileges
Water Access N
Roof Type Architectural Shingle,Pitched
Accessibility None
Porch Deck(s)
Attached Garage 2
Total Parking Spaces 6
Garage Y
Building
Story 2
Sewer Public Sewer
Water Public
Architectural Style Contemporary
Level or Stories 2
Additional Building Above Grade, Below Grade
New Construction N
Schools
Elementary Schools Signal Hill E.S.
Middle Schools Voorhees M.S.
High Schools Eastern H.S.
School District Voorhees Township Board Of Education
Others
Pets Allowed N
HOA Fee Include Common Area Maintenance,Insurance,Management,Recreation Facility,Reserve Funds
Senior Community No
Tax ID 34-00229 06-00024
Ownership Fee Simple
SqFt Source Assessor
Acceptable Financing Conventional, FHA, VA
Horse Property N
Listing Terms Conventional, FHA, VA
Financing Conventional,FHA,VA
Special Listing Condition Standard
Read Less Info
Want to know what your home might be worth? Contact us for a FREE valuation!

Our team is ready to help you sell your home for the highest possible price ASAP

Bought with Nina James • Keller Williams Realty - Marlton
"My job is to find and attract mastery-based agents to the office, protect the culture, and make sure everyone is happy! "






