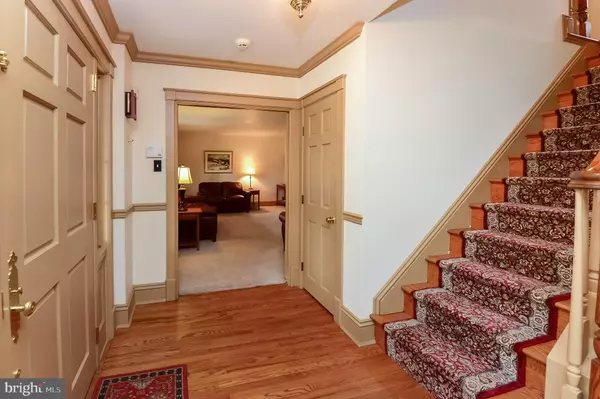$340,000
$349,900
2.8%For more information regarding the value of a property, please contact us for a free consultation.
4 Beds
3 Baths
2,036 SqFt
SOLD DATE : 06/28/2019
Key Details
Sold Price $340,000
Property Type Single Family Home
Sub Type Detached
Listing Status Sold
Purchase Type For Sale
Square Footage 2,036 sqft
Price per Sqft $166
Subdivision Woodcrest
MLS Listing ID NJCD346834
Sold Date 06/28/19
Style Colonial
Bedrooms 4
Full Baths 2
Half Baths 1
HOA Y/N N
Abv Grd Liv Area 2,036
Originating Board BRIGHT
Year Built 1960
Annual Tax Amount $9,924
Tax Year 2018
Lot Dimensions 87x193
Property Description
Move right in to this Wonderful 4 bedroom, 2.5 bath Center Hall Colonial, located one block from the elementary school and two blocks to the Swim Club in the desirable Woodcrest section of Cherry Hill. This spacious home with lovely curb appeal features stunning hardwood floors, custom woodwork & molding, oversized Pella & Kolbe aluminum clad windows, all updated baths with Italian tile and granite countertop vanities, crown molding, recessed lighting, custom built cherry wood kitchen cabinets, an eat-in kitchen with desk top nook and large bay window overlooking beautifully landscaped yard and a full basement with high ceilings. The first floor features a living room with gas fireplace and mantle, dining room, large family room with bay window, an eat-in kitchen, laundry and powder room. The 2nd floor features 4 bedrooms including the large master with full bath, large closets with built in shelving, and a hallway full bath and tub. Additional upgrades and features to the home include a new high efficiency furnace and hot water heater (2010), a new AC unit with hybrid heat pump w/ smart control, added insulation in the basement, attic, and in the garage. This home sits on a large lot measuring 87 x 193 and is completely fenced in with a patio and a 1-car garage. Conveniently located just minutes from Patco high speed-line, 295, and Rt. 70. Schedule your appointment today!--
Location
State NJ
County Camden
Area Cherry Hill Twp (20409)
Zoning R
Rooms
Other Rooms Living Room, Dining Room, Primary Bedroom, Bedroom 2, Bedroom 3, Bedroom 4, Kitchen, Family Room, Other
Basement Full
Interior
Interior Features Carpet, Ceiling Fan(s), Combination Dining/Living, Crown Moldings, Kitchen - Eat-In, Primary Bath(s), Recessed Lighting
Heating Forced Air
Cooling Central A/C
Flooring Hardwood, Carpet, Tile/Brick
Fireplaces Number 1
Fireplaces Type Gas/Propane
Equipment Dishwasher, Disposal, Dryer - Electric, Energy Efficient Appliances, Oven/Range - Gas, Refrigerator, Washer
Fireplace Y
Window Features Bay/Bow,Energy Efficient,Replacement
Appliance Dishwasher, Disposal, Dryer - Electric, Energy Efficient Appliances, Oven/Range - Gas, Refrigerator, Washer
Heat Source Natural Gas
Exterior
Exterior Feature Porch(es), Patio(s)
Parking Features Garage Door Opener
Garage Spaces 1.0
Fence Fully
Utilities Available Cable TV
Water Access N
Roof Type Asphalt
Accessibility None
Porch Porch(es), Patio(s)
Attached Garage 1
Total Parking Spaces 1
Garage Y
Building
Lot Description Front Yard, Landscaping, Rear Yard
Story 2.5
Sewer No Septic System
Water Public
Architectural Style Colonial
Level or Stories 2.5
Additional Building Above Grade, Below Grade
New Construction N
Schools
Elementary Schools Woodcrest E.S.
High Schools Cherry Hill High - East
School District Cherry Hill Township Public Schools
Others
Senior Community No
Tax ID 09-00528 21-00035
Ownership Fee Simple
SqFt Source Assessor
Special Listing Condition Standard
Read Less Info
Want to know what your home might be worth? Contact us for a FREE valuation!

Our team is ready to help you sell your home for the highest possible price ASAP

Bought with Jennifer L Gabel • Keller Williams Realty - Cherry Hill
"My job is to find and attract mastery-based agents to the office, protect the culture, and make sure everyone is happy! "






