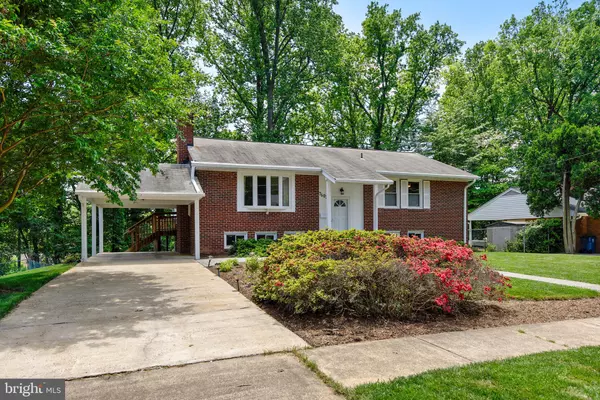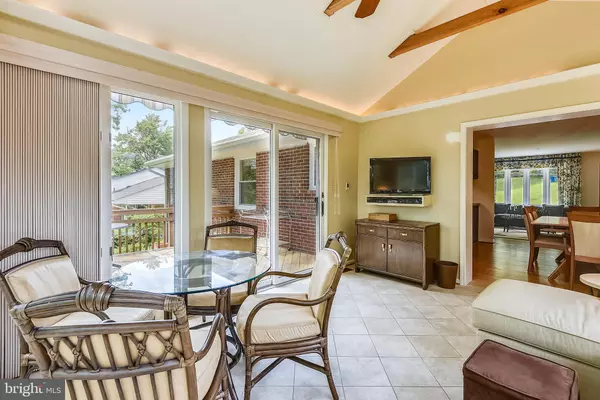$555,000
$534,900
3.8%For more information regarding the value of a property, please contact us for a free consultation.
4 Beds
3 Baths
2,520 SqFt
SOLD DATE : 06/28/2019
Key Details
Sold Price $555,000
Property Type Single Family Home
Sub Type Detached
Listing Status Sold
Purchase Type For Sale
Square Footage 2,520 sqft
Price per Sqft $220
Subdivision North Springfield
MLS Listing ID VAFX1062656
Sold Date 06/28/19
Style Split Foyer
Bedrooms 4
Full Baths 3
HOA Y/N N
Abv Grd Liv Area 1,260
Originating Board BRIGHT
Year Built 1962
Annual Tax Amount $6,202
Tax Year 2019
Lot Size 0.321 Acres
Acres 0.32
Property Description
Inviting all season sun room with heated floors & up-lighting. Large wrap around deck with retractable awning overlooks a spectacular yard with mature landscaping, stamped concrete walkways and garden shed. Updated kitchen with extra cabinet space & granite transformation counters. Roomy well lit formal living room with marble surround fireplace & big picture window. Separate dining room. Refinished hardwood floors, updated baths, thermal replacement windows, newer roof with ridge vent and added attic insulation. Lower level family room has built-in entertainment cabinets & ceiling speakers. Patio door leads to a covered stone patio. Large lower level home office with 2nd fireplace and built-in bookshelves. 4th bedroom & full bath on lower level. Workshop. Updated HVAC system. Carport. Low maintenance exterior - four sides of brick with all trim wrapped.
Location
State VA
County Fairfax
Zoning 130
Direction North
Rooms
Other Rooms Living Room, Dining Room, Primary Bedroom, Bedroom 2, Bedroom 3, Bedroom 4, Kitchen, Family Room, Sun/Florida Room, Office
Basement Full, Fully Finished, Outside Entrance, Rear Entrance, Walkout Level, Windows
Main Level Bedrooms 3
Interior
Interior Features Built-Ins, Ceiling Fan(s), Dining Area, Floor Plan - Traditional, Formal/Separate Dining Room, Kitchen - Eat-In, Primary Bath(s), Recessed Lighting, Stall Shower, Window Treatments, Wood Floors
Hot Water Natural Gas
Heating Forced Air
Cooling Central A/C, Ceiling Fan(s)
Flooring Hardwood
Fireplaces Number 2
Fireplaces Type Mantel(s), Fireplace - Glass Doors
Equipment Built-In Microwave, Dishwasher, Disposal, Dryer - Electric, Oven/Range - Electric, Washer, Washer - Front Loading, Dryer - Front Loading, Exhaust Fan, Refrigerator, Water Heater
Fireplace Y
Window Features Bay/Bow,Double Pane,Screens
Appliance Built-In Microwave, Dishwasher, Disposal, Dryer - Electric, Oven/Range - Electric, Washer, Washer - Front Loading, Dryer - Front Loading, Exhaust Fan, Refrigerator, Water Heater
Heat Source Natural Gas
Laundry Basement
Exterior
Exterior Feature Porch(es), Patio(s), Deck(s)
Garage Spaces 1.0
Water Access N
View Garden/Lawn
Accessibility None
Porch Porch(es), Patio(s), Deck(s)
Total Parking Spaces 1
Garage N
Building
Story 2
Sewer Public Sewer
Water Public
Architectural Style Split Foyer
Level or Stories 2
Additional Building Above Grade, Below Grade
New Construction N
Schools
Elementary Schools North Springfield
Middle Schools Holmes
High Schools Annandale
School District Fairfax County Public Schools
Others
Senior Community No
Tax ID 0801 02720051
Ownership Fee Simple
SqFt Source Assessor
Special Listing Condition Standard
Read Less Info
Want to know what your home might be worth? Contact us for a FREE valuation!

Our team is ready to help you sell your home for the highest possible price ASAP

Bought with Luke L Godshall • KW Metro Center
"My job is to find and attract mastery-based agents to the office, protect the culture, and make sure everyone is happy! "






