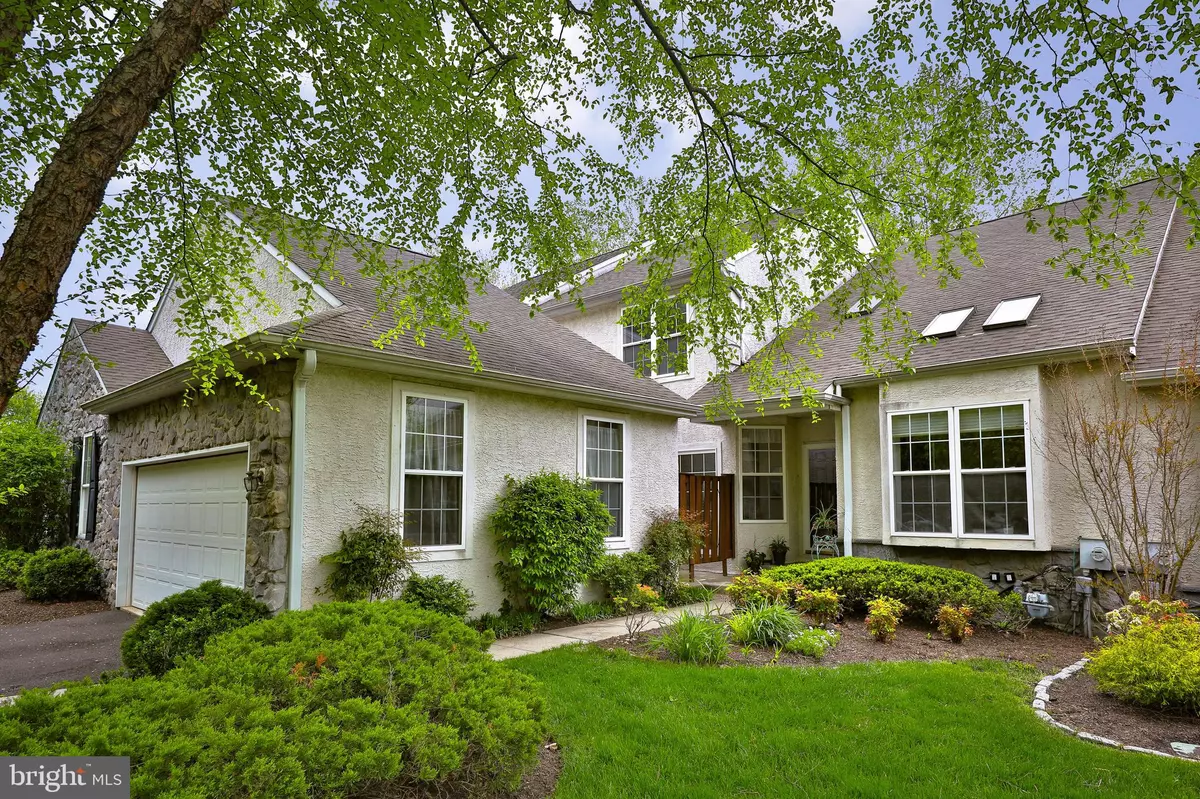$410,000
$429,900
4.6%For more information regarding the value of a property, please contact us for a free consultation.
3 Beds
3 Baths
2,347 SqFt
SOLD DATE : 06/28/2019
Key Details
Sold Price $410,000
Property Type Condo
Sub Type Condo/Co-op
Listing Status Sold
Purchase Type For Sale
Square Footage 2,347 sqft
Price per Sqft $174
Subdivision Rydal
MLS Listing ID PAMC606714
Sold Date 06/28/19
Style Contemporary
Bedrooms 3
Full Baths 2
Half Baths 1
HOA Fees $200/mo
HOA Y/N Y
Abv Grd Liv Area 2,347
Originating Board BRIGHT
Year Built 2000
Annual Tax Amount $7,440
Tax Year 2018
Lot Size 5,662 Sqft
Acres 0.13
Lot Dimensions 40.00 x 151.00
Property Description
. This wonderful home is one of very few townhouses with a master suite on the main level in the Rydal/Meadowbrook area. This lovely property is located on a beautifully landscaped wooded cul-de-sac street with-in walking distance to the Rydal Train Station. This attractive, bright, open and spacious townhouse affords easy, care free, living in the beautiful community of Penmore Place. The 2 story entry foyer with skylight and hardwood floors leads into a breathtaking sun filled great room with soaring ceiling, large windows and skylights. The great room also features a fireplace and sliding glass doors to a large deck, overlooking wooded park-like back views. A spacious den with a picture window and skylights could be used as a formal dining room. The eat-in kitchen has a center island, ample cabinets and counter space, including pantry closet, gas cooking, ceramic tile back splash and a lovely eat-in area with a sliding glass to a cozy patio. The master suite is conveniently located on the main floor, featuring a large master bathroom with two vanities, soaking tub, stall shower and a walk-in closet. A powder room and a laundry room complete the main level. The upper level has two spacious bedrooms and a hall bath. There are large closets throughout the home. The walk-out basement is enormous and could be easily finished. A large 2 car garage with easy inside access to the kitchen through the laundry room/mud room. The association fee of $200 a month includes all ground maintenance and snow removal right to the front door. This home is located with-in a short drive to Whole Foods, Trader Joe's and the center of Jenkintown.
Location
State PA
County Montgomery
Area Abington Twp (10630)
Zoning V
Rooms
Other Rooms Primary Bedroom, Bedroom 2, Bedroom 3, Kitchen, Den, Foyer, Great Room, Laundry
Basement Full
Main Level Bedrooms 1
Interior
Interior Features Floor Plan - Open, Formal/Separate Dining Room, Kitchen - Eat-In, Kitchen - Island, Stall Shower, Walk-in Closet(s)
Hot Water Natural Gas
Heating Forced Air
Cooling Central A/C
Flooring Hardwood, Carpet, Ceramic Tile
Fireplaces Number 1
Fireplace Y
Window Features Atrium,Energy Efficient
Heat Source Natural Gas
Laundry Main Floor
Exterior
Exterior Feature Deck(s)
Parking Features Built In, Garage - Front Entry, Garage Door Opener, Inside Access
Garage Spaces 2.0
Water Access N
View Creek/Stream, Trees/Woods
Roof Type Asphalt,Shingle
Accessibility None
Porch Deck(s)
Attached Garage 2
Total Parking Spaces 2
Garage Y
Building
Story 2
Sewer Public Sewer
Water Public
Architectural Style Contemporary
Level or Stories 2
Additional Building Above Grade, Below Grade
Structure Type 2 Story Ceilings,Dry Wall
New Construction N
Schools
School District Abington
Others
Senior Community No
Tax ID 30-00-05892-252
Ownership Fee Simple
SqFt Source Assessor
Special Listing Condition Standard
Read Less Info
Want to know what your home might be worth? Contact us for a FREE valuation!

Our team is ready to help you sell your home for the highest possible price ASAP

Bought with Frank Grabon • Re/Max One Realty
"My job is to find and attract mastery-based agents to the office, protect the culture, and make sure everyone is happy! "






