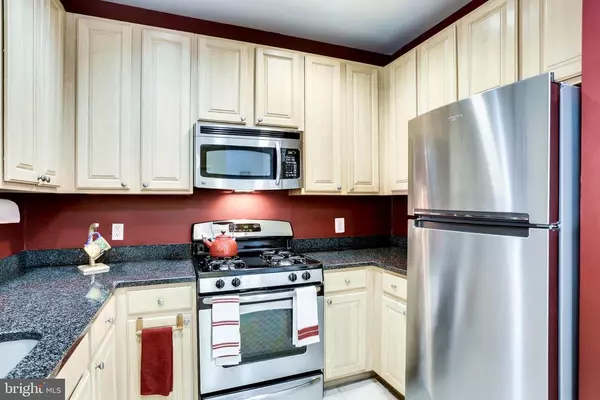$528,000
$519,900
1.6%For more information regarding the value of a property, please contact us for a free consultation.
3 Beds
2 Baths
1,258 SqFt
SOLD DATE : 06/26/2019
Key Details
Sold Price $528,000
Property Type Condo
Sub Type Condo/Co-op
Listing Status Sold
Purchase Type For Sale
Square Footage 1,258 sqft
Price per Sqft $419
Subdivision Grove At Arlington
MLS Listing ID VAAR149608
Sold Date 06/26/19
Style Unit/Flat
Bedrooms 3
Full Baths 2
Condo Fees $577/mo
HOA Y/N N
Abv Grd Liv Area 1,258
Originating Board BRIGHT
Year Built 2003
Annual Tax Amount $4,640
Tax Year 2018
Property Description
PRICE REDUCTION!! Meticulous, freshly painted 3 bedroom, 2 bath, condo 1.5 miles from Amazon HQ2. Conveys with 2 covered garage spaces & HUGE 219 sqft storage unit. Infrastructure updates include NEW HVAC, NEW hot water heater, NEW refrigerator, NEW Elfa custom closet organizers, washer & dryer 2018, Custom cordless blinds 2018, ceiling fans 2019, sliding glass door & window replaced 2018. Amazing location 1.4 miles from Pentagon City Metro & easy access to public transportation at garage entrance. Walking distance to Arlington Ridge Shopping Center.
Location
State VA
County Arlington
Zoning RA7-16
Rooms
Other Rooms Bedroom 2, Bedroom 3, Bedroom 1
Main Level Bedrooms 3
Interior
Interior Features Carpet, Ceiling Fan(s), Crown Moldings, Dining Area, Primary Bath(s), Sprinkler System, Stall Shower, Upgraded Countertops, Walk-in Closet(s), Window Treatments, Wood Floors, Elevator, Combination Dining/Living, Floor Plan - Open, Pantry, Kitchen - Gourmet
Hot Water Natural Gas
Heating Forced Air
Cooling Central A/C
Flooring Carpet, Hardwood, Tile/Brick
Equipment Built-In Microwave, Dishwasher, Disposal, Dryer - Front Loading, Refrigerator, Washer - Front Loading, Stainless Steel Appliances, Oven/Range - Gas, Intercom, Oven - Self Cleaning
Furnishings No
Fireplace N
Window Features Double Pane,Energy Efficient
Appliance Built-In Microwave, Dishwasher, Disposal, Dryer - Front Loading, Refrigerator, Washer - Front Loading, Stainless Steel Appliances, Oven/Range - Gas, Intercom, Oven - Self Cleaning
Heat Source Natural Gas
Laundry Washer In Unit, Dryer In Unit
Exterior
Exterior Feature Balcony
Parking Features Covered Parking
Garage Spaces 2.0
Utilities Available Cable TV Available, DSL Available, Fiber Optics Available
Amenities Available Fitness Center, Party Room, Pool - Outdoor, Common Grounds, Billiard Room, Elevator, Library, Cable, Club House, Extra Storage, Picnic Area, Swimming Pool
Water Access N
Accessibility Elevator, Level Entry - Main, Low Pile Carpeting, No Stairs
Porch Balcony
Attached Garage 2
Total Parking Spaces 2
Garage Y
Building
Story 1
Unit Features Garden 1 - 4 Floors
Sewer Public Sewer
Water Public
Architectural Style Unit/Flat
Level or Stories 1
Additional Building Above Grade, Below Grade
New Construction N
Schools
Elementary Schools Oakridge
Middle Schools Gunston
High Schools Wakefield
School District Arlington County Public Schools
Others
Pets Allowed Y
HOA Fee Include Snow Removal,Sewer,Common Area Maintenance,Insurance,Lawn Maintenance,Management,Pool(s),Reserve Funds,Custodial Services Maintenance,Trash
Senior Community No
Tax ID 38-002-173
Ownership Condominium
Security Features Exterior Cameras,Fire Detection System,Main Entrance Lock,Security Gate,Sprinkler System - Indoor,Security System,Intercom,Smoke Detector,Surveillance Sys
Acceptable Financing Cash, Conventional, FHA, VA
Horse Property N
Listing Terms Cash, Conventional, FHA, VA
Financing Cash,Conventional,FHA,VA
Special Listing Condition Standard
Pets Allowed Cats OK, Dogs OK, Number Limit, Size/Weight Restriction
Read Less Info
Want to know what your home might be worth? Contact us for a FREE valuation!

Our team is ready to help you sell your home for the highest possible price ASAP

Bought with Jennifer Irene Toole • TTR Sotheby's International Realty
"My job is to find and attract mastery-based agents to the office, protect the culture, and make sure everyone is happy! "






