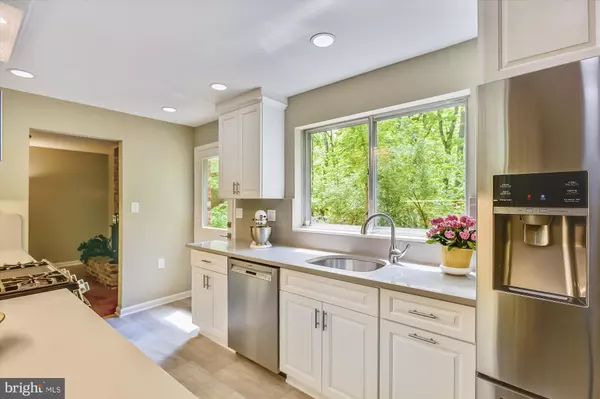$675,000
$679,900
0.7%For more information regarding the value of a property, please contact us for a free consultation.
4 Beds
4 Baths
3,050 SqFt
SOLD DATE : 06/21/2019
Key Details
Sold Price $675,000
Property Type Single Family Home
Sub Type Detached
Listing Status Sold
Purchase Type For Sale
Square Footage 3,050 sqft
Price per Sqft $221
Subdivision Hunters Woods Village
MLS Listing ID VAFX1059248
Sold Date 06/21/19
Style Contemporary
Bedrooms 4
Full Baths 2
Half Baths 2
HOA Fees $57/ann
HOA Y/N Y
Abv Grd Liv Area 2,200
Originating Board BRIGHT
Year Built 1968
Annual Tax Amount $8,690
Tax Year 2019
Lot Size 0.510 Acres
Acres 0.51
Property Description
Welcome home to this beautifully modernized solid brick contemporary on a half-acre quiet cul-de-sac lot surrounded by mature trees! Open and bright spaces flow together for everyday living and delightful entertaining! The brand new sleek white kitchen will amaze you! Don't miss the abundant cabinetry, beautiful light gray quartz countertops, wood-look tile floors, gas cooking, stainless appliances, and stylish new recessed and undercounter lighting! Gleaming original hardwood floors cover the main and upper levels and set a nice natural tone along with the fresh paint and new carpet downstairs. The huge master bedroom has a sitting room and cozy fireplace and sliding doors that walk out to an upper level private escape! The gorgeous new custom baths upstairs have a wonderful European design and feature high end Delta Arrow and Dreamline fixtures! Separate soaking tub and corner shower, dual sinks and one of a kind private half bath! Upgrades galore! Make sure to note all the details, such as the highly efficient Carrier Infinity HVAC system with gas backup, roof & skylights, newer appliances and systems, three fireplaces, new 200 amp electric panel, new hardware, paint, doors, and more! NOTE ALSO: This yard has been organically cared for over four years, so no pesticides here! Located a short walk away from the highly desired Hunters Woods Elementary Magnet School for the Arts and Sciences, the newly renovated Pony Barn Picnic Pavilion, and within minutes to shopping, groceries, restaurants, Reston Town Center, Dulles Airport, and several major commuting routes. Less than two miles to the current and soon to come Metro Stations. Come experience this wonderful home today!
Location
State VA
County Fairfax
Zoning 370
Rooms
Other Rooms Living Room, Dining Room, Primary Bedroom, Bedroom 2, Bedroom 3, Bedroom 4, Kitchen, Family Room, Great Room, Storage Room, Bathroom 1, Bathroom 2, Bathroom 3, Half Bath
Basement Full, Fully Finished, Walkout Stairs, Workshop
Interior
Interior Features Carpet, Ceiling Fan(s), Combination Dining/Living, Dining Area, Family Room Off Kitchen, Floor Plan - Open, Kitchen - Gourmet, Primary Bath(s), Pantry, Recessed Lighting, Skylight(s), Upgraded Countertops, Wood Floors, Stove - Wood
Hot Water Natural Gas
Heating Central, Heat Pump - Gas BackUp
Cooling Central A/C, Ceiling Fan(s), Heat Pump(s)
Flooring Hardwood, Partially Carpeted, Vinyl, Ceramic Tile
Fireplaces Number 3
Fireplaces Type Brick, Mantel(s), Wood
Equipment Built-In Microwave, Built-In Range, Dryer, Dishwasher, Disposal, Exhaust Fan, Icemaker, Refrigerator, Stainless Steel Appliances, Washer, Water Heater
Fireplace Y
Window Features Skylights
Appliance Built-In Microwave, Built-In Range, Dryer, Dishwasher, Disposal, Exhaust Fan, Icemaker, Refrigerator, Stainless Steel Appliances, Washer, Water Heater
Heat Source Electric
Exterior
Exterior Feature Patio(s), Terrace, Enclosed
Parking Features Garage - Side Entry
Garage Spaces 6.0
Amenities Available Baseball Field, Basketball Courts, Bike Trail, Boat Dock/Slip, Common Grounds, Jog/Walk Path, Horse Trails, Lake, Picnic Area, Pool - Outdoor, Pool Mem Avail, Tot Lots/Playground, Tennis Courts, Swimming Pool, Soccer Field, Recreational Center
Water Access N
View Trees/Woods
Roof Type Flat,Rubber
Accessibility None
Porch Patio(s), Terrace, Enclosed
Attached Garage 2
Total Parking Spaces 6
Garage Y
Building
Lot Description Corner, Cul-de-sac, Landscaping, Partly Wooded, SideYard(s), Trees/Wooded, Rear Yard, Level
Story 3+
Sewer Public Sewer
Water Public
Architectural Style Contemporary
Level or Stories 3+
Additional Building Above Grade, Below Grade
New Construction N
Schools
Elementary Schools Hunters Woods
Middle Schools Hughes
High Schools South Lakes
School District Fairfax County Public Schools
Others
Pets Allowed N
HOA Fee Include Common Area Maintenance,Management,Pool(s),Reserve Funds
Senior Community No
Tax ID 0263 04 0140
Ownership Fee Simple
SqFt Source Assessor
Acceptable Financing Cash, Conventional, FHA, VA
Horse Property N
Listing Terms Cash, Conventional, FHA, VA
Financing Cash,Conventional,FHA,VA
Special Listing Condition Standard
Read Less Info
Want to know what your home might be worth? Contact us for a FREE valuation!

Our team is ready to help you sell your home for the highest possible price ASAP

Bought with Nerene Merlino • Pearson Smith Realty, LLC
"My job is to find and attract mastery-based agents to the office, protect the culture, and make sure everyone is happy! "






