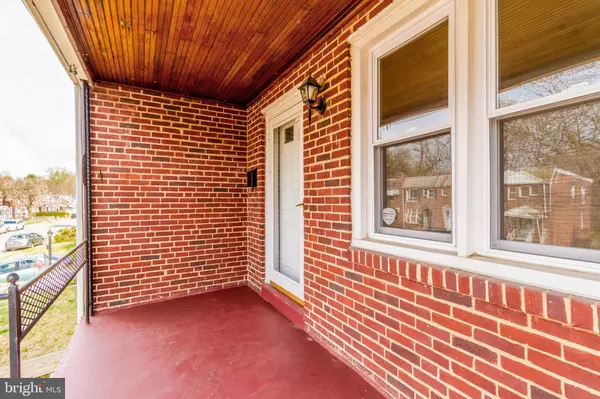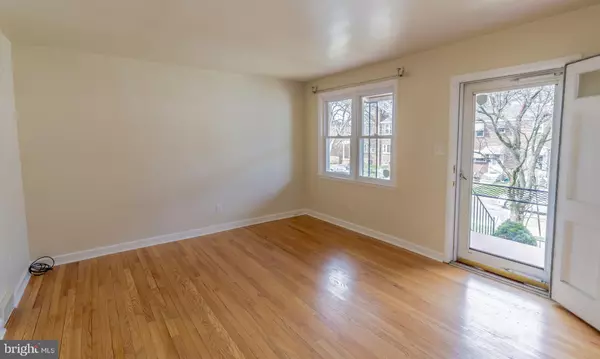$194,900
$194,900
For more information regarding the value of a property, please contact us for a free consultation.
3 Beds
2 Baths
1,725 SqFt
SOLD DATE : 06/14/2019
Key Details
Sold Price $194,900
Property Type Single Family Home
Sub Type Detached
Listing Status Sold
Purchase Type For Sale
Square Footage 1,725 sqft
Price per Sqft $112
Subdivision Cleland Heights
MLS Listing ID DENC475900
Sold Date 06/14/19
Style Cape Cod
Bedrooms 3
Full Baths 2
HOA Y/N N
Abv Grd Liv Area 1,725
Originating Board BRIGHT
Year Built 1960
Annual Tax Amount $1,813
Tax Year 2018
Lot Size 3,485 Sqft
Acres 0.08
Lot Dimensions 38.00 x 80.00
Property Description
Don't miss out on this charming cape cod in a premium Wilmington neighborhood. Only steps away from Canby Park, this 3-bedroom, 2-bathroom home is right near shopping, restaurants, local transit, entertainment and so much more! With over 1,700 square feet of space, the thoughtful floor plan offers room for the whole family! Beautiful re-furnished hardwood floors span most of the home and are accentuated by the warm natural light that seeps in during the morning and afternoon hours. You will fall in love with the gorgeous details of this home, from the beautiful trim to the arched doorway elements and more. The eat-in kitchen has been extended by an addition on the back of the home to provide enough space for the whole family to gather around the table and features updated flooring, granite countertops, skylight, and a stainless-steel fridge. There's plenty of room for storage with tons of cabinet space and a pantry! Both main-level bedrooms offer even more of that gorgeous hardwood flooring, with the master boasting plenty of extra closet space. The main bathroom is bright and airy with white tile surround and floor as well as a spacious bathtub/shower combo. Upstairs, the third bedroom is nestled away for extra privacy from the rest of the home to make the perfect second master bedroom or guest suite. The upper-level full bathroom is spacious and updated with a wide stand-up shower, a new vanity and a large, walk-in closet. A large attic for bonus storage area is also accessible from the second level. The basement has been freshly painted, offers a laundry area and is full of potential to make this space into the perfect workshop or hobby area! Your family will enjoy all the features this home has to offer with new vinyl windows, a garage that's deep enough for two compact cars and additional off-street parking available in the driveway! Outside, the beautiful fenced-in backyard is level and just waiting for you to host your next BBQ while around front the beautiful brick exterior is highlighted by new concrete details. With plenty of room for a growing family, unique details and the excellent Wilmington location, this home has to be seen to be truly appreciated. Once you step inside you will see it is the perfect family home and it is sure to sell quickly! Schedule your private showing today!
Location
State DE
County New Castle
Area Wilmington (30906)
Zoning NC5
Rooms
Other Rooms Living Room, Primary Bedroom, Bedroom 2, Bedroom 3, Kitchen
Basement Full
Main Level Bedrooms 2
Interior
Interior Features Ceiling Fan(s), Dining Area, Kitchen - Eat-In, Skylight(s)
Heating Forced Air
Cooling Central A/C
Flooring Hardwood
Window Features Vinyl Clad,Replacement
Heat Source Natural Gas
Exterior
Exterior Feature Porch(es)
Garage Garage - Front Entry
Garage Spaces 1.0
Waterfront N
Water Access N
Roof Type Architectural Shingle,Shingle
Accessibility None
Porch Porch(es)
Attached Garage 1
Total Parking Spaces 1
Garage Y
Building
Story 3+
Sewer Public Sewer
Water Public
Architectural Style Cape Cod
Level or Stories 3+
Additional Building Above Grade, Below Grade
Structure Type Dry Wall
New Construction N
Schools
School District Red Clay Consolidated
Others
Senior Community No
Tax ID 07-039.40-063
Ownership Fee Simple
SqFt Source Assessor
Acceptable Financing FHA, VA, Conventional
Listing Terms FHA, VA, Conventional
Financing FHA,VA,Conventional
Special Listing Condition Standard
Read Less Info
Want to know what your home might be worth? Contact us for a FREE valuation!

Our team is ready to help you sell your home for the highest possible price ASAP

Bought with Jerry Alan Bilton • BHHS Fox & Roach - Hockessin

"My job is to find and attract mastery-based agents to the office, protect the culture, and make sure everyone is happy! "






