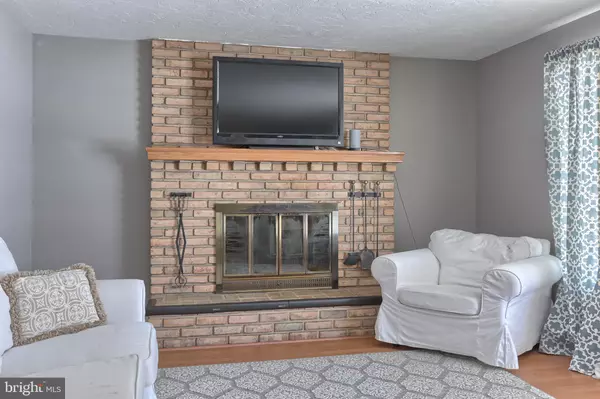$265,000
$270,000
1.9%For more information regarding the value of a property, please contact us for a free consultation.
3 Beds
2 Baths
2,296 SqFt
SOLD DATE : 06/12/2019
Key Details
Sold Price $265,000
Property Type Single Family Home
Sub Type Detached
Listing Status Sold
Purchase Type For Sale
Square Footage 2,296 sqft
Price per Sqft $115
Subdivision Briardale
MLS Listing ID PADA107068
Sold Date 06/12/19
Style Ranch/Rambler
Bedrooms 3
Full Baths 1
Half Baths 1
HOA Y/N N
Abv Grd Liv Area 1,296
Originating Board BRIGHT
Year Built 1976
Annual Tax Amount $3,405
Tax Year 2020
Lot Size 0.370 Acres
Acres 0.37
Property Description
Location, location, location...... 975 Briarcrest welcomes you home to a classic ranch floor plan with a centralized location to all things Hershey. First floor living offers you a Master bedroom with a bay window that fills the room with an abundance of natural light and offers a private view to your open backyard space. There are an additional 2 bedrooms with full bath to share. One is currently used as a bedroom/nursery but it can easily be used as a office or additional sitting room. The family room with wood burning fireplace is a joy on quiet relaxing evenings at home. The remodeled kitchen with plenty of cabinets for storage, updated SS appliances, tile backsplash and floors open up to your breakfast area offering ease of entertaining and lots of room to prep for family meals. French doors lead out back to your paver patio and backyard space where you can enjoy outdoor entertaining in the warm spring/summer months ahead. Through a mudroom off the kitchen (square footage not listed in total above SF) you can access your garage and lower level finished basement, storage and laundry room areas. Awaiting you downstairs is a hidden gem of approx. 1000sf of finished space that can be used for a man cave, playroom area, movie/entertainment space or whatever fits your growing family needs. Wood laminate flooring, tile and carpet are throughout the home. Home has a 2 car garage and there is plenty of room in the newly asphalted driveway and on street parking for visiting guests. Located on a quiet street and close to grocery stores, walking/bike trail and the Hershey Medical Center. Schedule your private tour and see yourself calling this house your Sweet Hershey Home!
Location
State PA
County Dauphin
Area Derry Twp (14024)
Zoning RESIDENTIAL
Rooms
Other Rooms Primary Bedroom, Bedroom 2, Bedroom 3, Kitchen, Family Room, Breakfast Room, Great Room, Mud Room, Utility Room, Bathroom 2, Primary Bathroom
Basement Full, Partially Finished, Sump Pump
Main Level Bedrooms 3
Interior
Interior Features Kitchen - Eat-In, Recessed Lighting, Ceiling Fan(s), Carpet
Heating Baseboard - Electric
Cooling Central A/C
Flooring Carpet, Laminated, Tile/Brick
Fireplaces Number 1
Fireplaces Type Wood
Equipment Built-In Microwave, Dishwasher, Dryer - Electric, Washer, Oven/Range - Electric
Fireplace Y
Window Features Bay/Bow
Appliance Built-In Microwave, Dishwasher, Dryer - Electric, Washer, Oven/Range - Electric
Heat Source Electric
Laundry Basement
Exterior
Parking Features Garage - Front Entry
Garage Spaces 2.0
Water Access N
Roof Type Shingle
Accessibility None
Attached Garage 2
Total Parking Spaces 2
Garage Y
Building
Story 1
Sewer Public Sewer
Water Public
Architectural Style Ranch/Rambler
Level or Stories 1
Additional Building Above Grade, Below Grade
New Construction N
Schools
Elementary Schools Hershey Primary Elementary
Middle Schools Hershey Middle School
High Schools Hershey High School
School District Derry Township
Others
Senior Community No
Tax ID 24-074-111-000-0000
Ownership Fee Simple
SqFt Source Assessor
Acceptable Financing Cash, Conventional, FHA, VA
Horse Property N
Listing Terms Cash, Conventional, FHA, VA
Financing Cash,Conventional,FHA,VA
Special Listing Condition Standard
Read Less Info
Want to know what your home might be worth? Contact us for a FREE valuation!

Our team is ready to help you sell your home for the highest possible price ASAP

Bought with Cindy Payo • Berkshire Hathaway HomeServices Homesale Realty
"My job is to find and attract mastery-based agents to the office, protect the culture, and make sure everyone is happy! "






