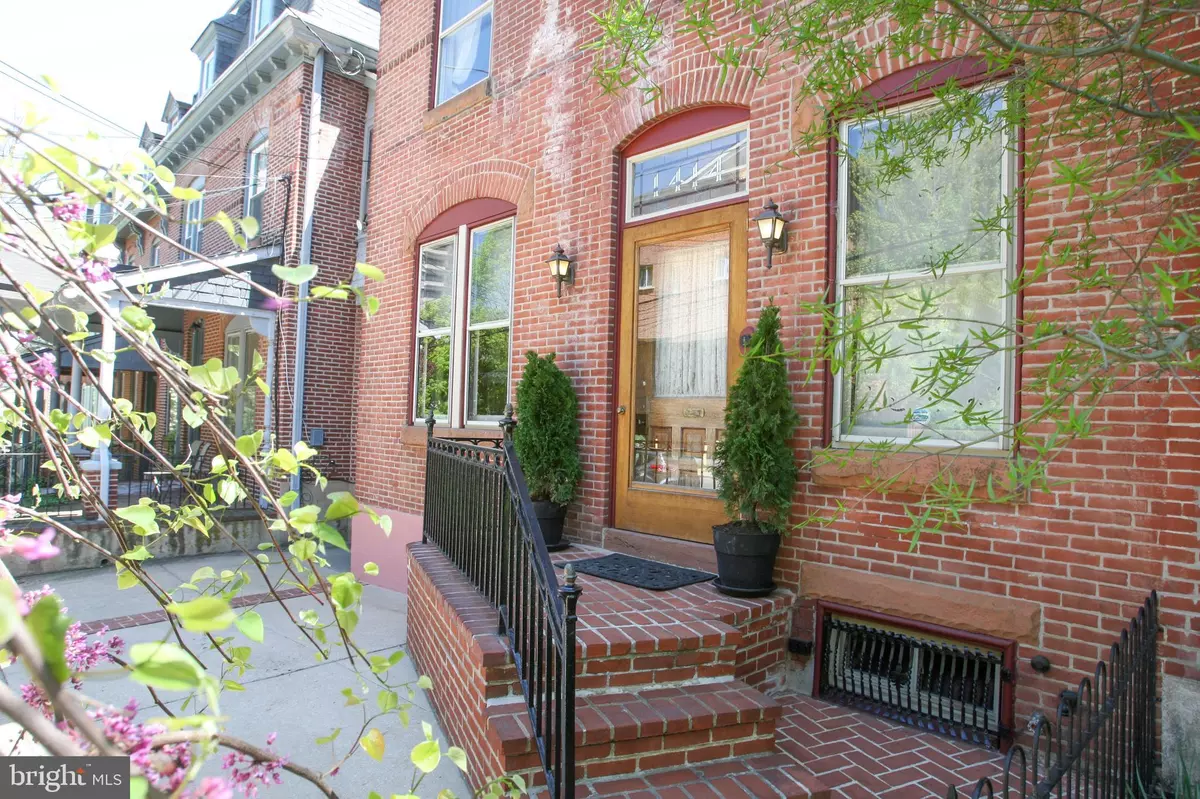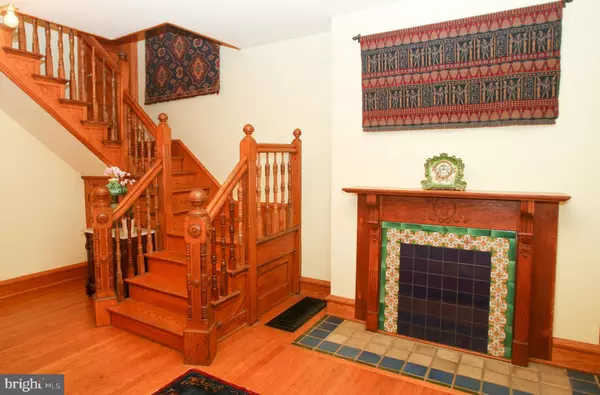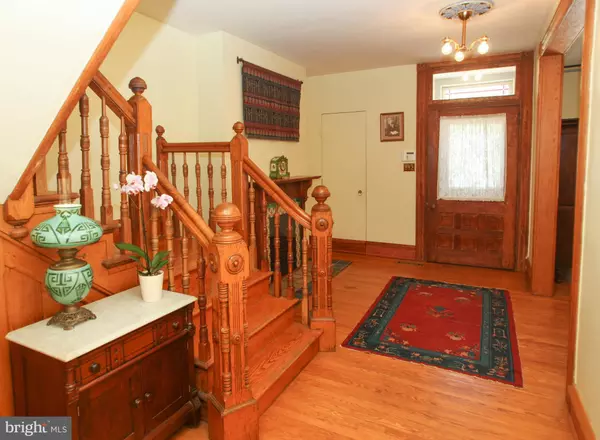$350,000
$350,000
For more information regarding the value of a property, please contact us for a free consultation.
3 Beds
4 Baths
3,007 SqFt
SOLD DATE : 06/10/2019
Key Details
Sold Price $350,000
Property Type Single Family Home
Sub Type Twin/Semi-Detached
Listing Status Sold
Purchase Type For Sale
Square Footage 3,007 sqft
Price per Sqft $116
Subdivision Trolley Square
MLS Listing ID DENC418024
Sold Date 06/10/19
Style Victorian
Bedrooms 3
Full Baths 3
Half Baths 1
HOA Y/N N
Abv Grd Liv Area 2,207
Originating Board BRIGHT
Year Built 1895
Annual Tax Amount $4,019
Tax Year 2018
Lot Size 4,356 Sqft
Acres 0.1
Lot Dimensions 26.80 x 163.00
Property Description
Welcome to 1414 N. Van Buren Street, a stunning 3 bed 3.1 bath all brick Victorian which has been painstakingly maintained and impeccably updated. The home is a perfect blend of original Victorian era architectural detail and craftsmanship, and modern era conveniences perfectly suited for today's living. Historically significant, the home originally housed Delaware's first school for the deaf, then subsequently put in use as a dormitory for doctors in residency at Wilmington Hospital. Former owners have brought the home back to its original grandeur by installing an extraordinary amount of period era fixtures, and modern updates seamlessly blending the old and the new. Current owner collected and curated original fixtures and architectural elements, and it shows. The list is extensive, and detail work abounds in every nook and cranny of the home. The Ex-Chef's Eat-In Kitchen alone is a prime example of modern features. The stunning kitchen contains a 6 burner Wolf Range/Oven with 3 speed exhaust fan, Dacor Wall Oven, stainless steel side by side Subzero fridge, Bosch dishwasher, tile backsplash and granite countertops, book case, eat-in , and heaps of natural light. The rest of the home does not disappoint, and not a thing has been overlooked. Details abound on the 1st floor including a mosaic tiled entrance, 9 foot ceilings with crown molding, powder room with granite counter top and backsplash. The dining room can comfortably seat up to 14 people, and the living room provides ample space to relax. Take the gorgeous wooden staircase with turned newel posts up to the 2nd floor which features upstairs laundry (concealed behind 7 foot folding doors), and two well appointed bedrooms both with private attached bath. The master suite ample closet space, 2-way lights, and massive sq footage make for a relaxing retreat. Carry on to the third floor to find a 3rd bedroom, great room with vaulted ceiling and exposed beams, and full attached bath with tiled shower featuring views of the city skyline. Systems have not been ignored, and have been updated to exacting standards- Home rewired in '99 w/ new breaker panel, gas forced air heater (2016), separately zoned 3rd floor heat pump (2018), alarm system (2017), central air (2003), and newer EPDM roof (recoated in 2017). Outdoor highlights include- Two off street parking spots out front, huge backyard (2,300 sq feet) featuring a two tiered patio, garden, built in Natural Gas Grill, and 200 sq foot tool shed. This home really has it all! Conveniently located in Happy Valley, walk to all the amenities of Trolley Square, downtown, Brandywine Park, or Zoo. Walk to work downtown, or easily commute to I-95, 202 corridor, Wilmington Train Station, and Philadelphia Airport. This is city living at its finest! Make your appointment today. Sq footage may differ from public records.
Location
State DE
County New Castle
Area Wilmington (30906)
Zoning 26R5-C
Rooms
Basement Unfinished
Main Level Bedrooms 3
Interior
Hot Water Natural Gas
Heating Forced Air
Cooling Central A/C
Fireplace N
Heat Source Natural Gas
Laundry Upper Floor
Exterior
Garage Spaces 2.0
Water Access N
Accessibility None
Total Parking Spaces 2
Garage N
Building
Story 3+
Sewer Public Sewer
Water Public
Architectural Style Victorian
Level or Stories 3+
Additional Building Above Grade, Below Grade
New Construction N
Schools
School District Red Clay Consolidated
Others
Senior Community No
Tax ID 26-021.30-089
Ownership Fee Simple
SqFt Source Estimated
Acceptable Financing FHA, Conventional, Cash, FHA 203(b), VA
Horse Property N
Listing Terms FHA, Conventional, Cash, FHA 203(b), VA
Financing FHA,Conventional,Cash,FHA 203(b),VA
Special Listing Condition Standard
Read Less Info
Want to know what your home might be worth? Contact us for a FREE valuation!

Our team is ready to help you sell your home for the highest possible price ASAP

Bought with Holly M Henderson-Smith • Pantano Real Estate Inc

"My job is to find and attract mastery-based agents to the office, protect the culture, and make sure everyone is happy! "






