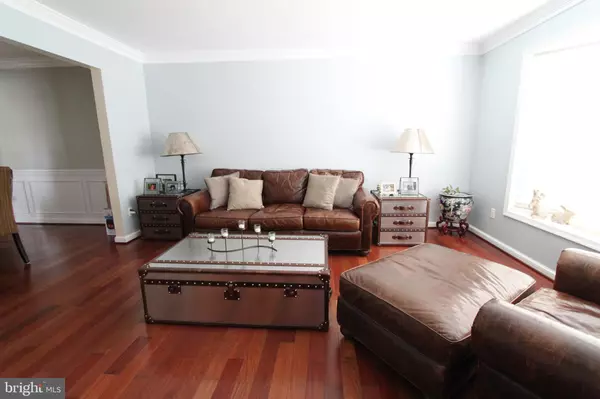$460,000
$459,900
For more information regarding the value of a property, please contact us for a free consultation.
3 Beds
4 Baths
2,364 SqFt
SOLD DATE : 05/24/2019
Key Details
Sold Price $460,000
Property Type Townhouse
Sub Type Interior Row/Townhouse
Listing Status Sold
Purchase Type For Sale
Square Footage 2,364 sqft
Price per Sqft $194
Subdivision Covered Bridge
MLS Listing ID VAFX1052382
Sold Date 05/24/19
Style Colonial
Bedrooms 3
Full Baths 2
Half Baths 2
HOA Fees $106/qua
HOA Y/N Y
Abv Grd Liv Area 1,584
Originating Board BRIGHT
Year Built 1980
Annual Tax Amount $4,660
Tax Year 2018
Lot Size 1,562 Sqft
Acres 0.04
Property Description
Nearly 2400 SQFT of finished living space awaits. Covered Bridge is a sought after semi-secluded neighborhood with terrific access to all points north and south. You will love the wooded views and walking paths that are right out your back door. This home offers 3 upper bedrooms with master suite and two nicely sized bedrooms that share a hall bath. The main level is finished with gorgeous hardwoods. The living room is light filled by the large window. There is a formal dining room that flows into the kitchen and living room areas creating an open flow. The kitchen has a large eat-in area for informal dining and overlooks the wooded backdrop. The kitchen features high end stainless steel appliances including a built in range and cooktop. The lower level provides a half bath, utility/laundry room, an office/den or 4th bedroom option and a large family room with fireplace that walks out to the patio for cookouts and entertaining.
Location
State VA
County Fairfax
Zoning 303
Rooms
Other Rooms Living Room, Dining Room, Primary Bedroom, Bedroom 2, Bedroom 3, Kitchen, Family Room, Bathroom 2, Bonus Room, Primary Bathroom, Half Bath
Basement Full
Interior
Hot Water Electric
Heating Heat Pump(s)
Cooling Central A/C
Fireplaces Number 1
Equipment Built-In Microwave, Dishwasher, Disposal, Dryer - Electric, Exhaust Fan, Refrigerator, Stainless Steel Appliances, Washer, Built-In Range, Cooktop
Fireplace Y
Appliance Built-In Microwave, Dishwasher, Disposal, Dryer - Electric, Exhaust Fan, Refrigerator, Stainless Steel Appliances, Washer, Built-In Range, Cooktop
Heat Source Electric
Exterior
Water Access N
Accessibility None
Garage N
Building
Story 3+
Sewer Public Sewer
Water Public
Architectural Style Colonial
Level or Stories 3+
Additional Building Above Grade, Below Grade
New Construction N
Schools
Elementary Schools Newington Forest
Middle Schools South County
High Schools South County
School District Fairfax County Public Schools
Others
Senior Community No
Tax ID 0984 07 0017
Ownership Fee Simple
SqFt Source Estimated
Special Listing Condition Standard
Read Less Info
Want to know what your home might be worth? Contact us for a FREE valuation!

Our team is ready to help you sell your home for the highest possible price ASAP

Bought with Gene Mechling • Keller Williams Realty
"My job is to find and attract mastery-based agents to the office, protect the culture, and make sure everyone is happy! "






