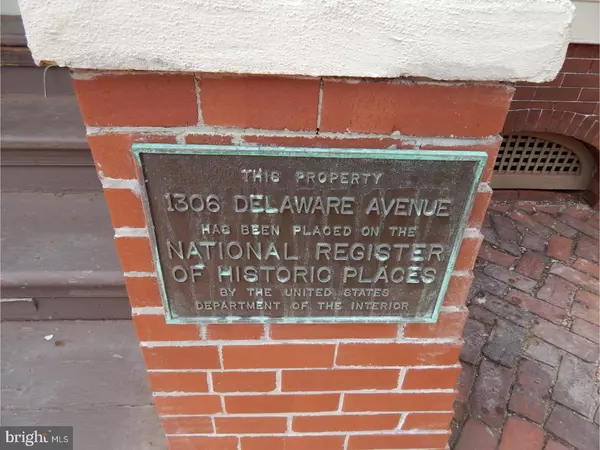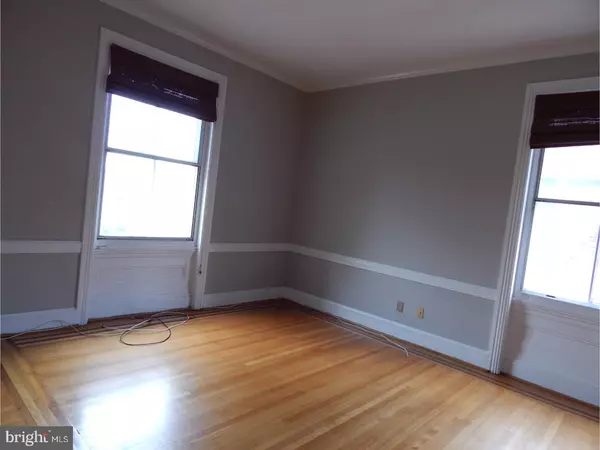$55,000
$72,000
23.6%For more information regarding the value of a property, please contact us for a free consultation.
1 Bed
1 Bath
750 SqFt
SOLD DATE : 05/30/2019
Key Details
Sold Price $55,000
Property Type Condo
Sub Type Condo/Co-op
Listing Status Sold
Purchase Type For Sale
Square Footage 750 sqft
Price per Sqft $73
Subdivision Trolley Square
MLS Listing ID 1005968453
Sold Date 05/30/19
Style Victorian
Bedrooms 1
Full Baths 1
Condo Fees $484/mo
HOA Y/N N
Abv Grd Liv Area 750
Originating Board TREND
Year Built 1911
Annual Tax Amount $4,879
Tax Year 2018
Lot Dimensions 0 X 0
Property Description
It's a Trolley Square dream condo! Beautiful 1bed/1bath condo in Trolley Square with off-street parking, priced to sell. "The Court" is a Registered Historic Building with a Victorian characteristics outside and modern conveniences inside. 2nd floor condo with 10 foot ceilings, bright windows. Spacious and bright living/great room,offers much character and charm with a wood-burning fireplace and hardwood floors with geometric inlay detail. Stainless appliances and a large pantry complete the functional galley kitchen with breakfast bar into the dining area and great room. Impressive master bedroom with two large closets, plenty of light and a decorative fireplace. Large tiled bathroom with an antique pedestal double-sink and linen closet. In unit washer and dryer complete the package. Located within walking distance to the city's most popular locations, parks, restaurants, shopping and I-95. Within 30 minutes to Philadelphia and in close proximity to Philadelphia airport.Take a look, Make an offer and move right in!
Location
State DE
County New Castle
Area Wilmington (30906)
Zoning 26R5C
Direction Northeast
Rooms
Other Rooms Living Room, Primary Bedroom, Kitchen, Other, Storage Room
Basement Full, Unfinished
Main Level Bedrooms 1
Interior
Interior Features Butlers Pantry, Intercom, Dining Area, Carpet, Combination Dining/Living, Crown Moldings, Floor Plan - Open, Kitchen - Galley, Kitchenette, Wood Floors, Other
Hot Water Electric
Heating Forced Air
Cooling Central A/C
Flooring Wood, Fully Carpeted, Vinyl, Tile/Brick
Fireplaces Number 2
Fireplaces Type Marble
Equipment Oven - Self Cleaning, Dishwasher, Built-In Microwave, Dryer - Electric, Microwave
Fireplace Y
Appliance Oven - Self Cleaning, Dishwasher, Built-In Microwave, Dryer - Electric, Microwave
Heat Source Electric
Laundry Main Floor
Exterior
Garage Spaces 1.0
Utilities Available Cable TV Available, Electric Available, Fiber Optics Available, Phone Available
Amenities Available Common Grounds, Other
Water Access N
Roof Type Pitched
Accessibility None
Total Parking Spaces 1
Garage N
Building
Story 3+
Unit Features Garden 1 - 4 Floors
Foundation Stone
Sewer Public Sewer
Water Public
Architectural Style Victorian
Level or Stories 3+
Additional Building Above Grade
Structure Type 9'+ Ceilings
New Construction N
Schools
Elementary Schools Highlands
Middle Schools Alexis I. Du Pont
High Schools Alexis I. Dupont
School District Red Clay Consolidated
Others
Pets Allowed Y
HOA Fee Include Common Area Maintenance,Ext Bldg Maint,Lawn Maintenance,Snow Removal,Trash,Water,Sewer,Parking Fee,Insurance,Management
Senior Community No
Tax ID 26-020.40-053.C.0003
Ownership Condominium
Acceptable Financing Conventional
Listing Terms Conventional
Financing Conventional
Special Listing Condition Standard
Pets Description Number Limit
Read Less Info
Want to know what your home might be worth? Contact us for a FREE valuation!

Our team is ready to help you sell your home for the highest possible price ASAP

Bought with Tia A Gianakis • Concord Realty Group

"My job is to find and attract mastery-based agents to the office, protect the culture, and make sure everyone is happy! "






