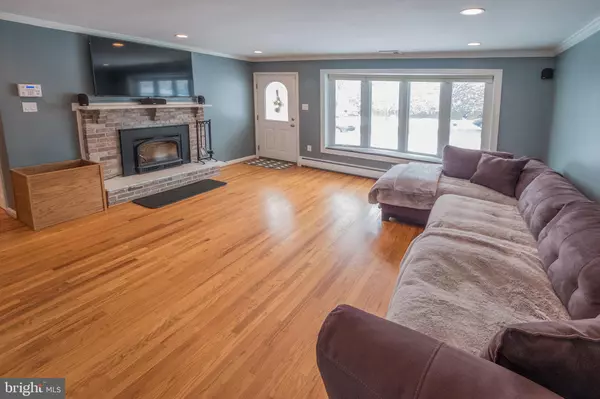$320,000
$325,000
1.5%For more information regarding the value of a property, please contact us for a free consultation.
3 Beds
2 Baths
1,392 SqFt
SOLD DATE : 05/17/2019
Key Details
Sold Price $320,000
Property Type Single Family Home
Sub Type Detached
Listing Status Sold
Purchase Type For Sale
Square Footage 1,392 sqft
Price per Sqft $229
Subdivision Woodbrook
MLS Listing ID PADE437150
Sold Date 05/17/19
Style Ranch/Rambler
Bedrooms 3
Full Baths 2
HOA Y/N N
Abv Grd Liv Area 1,392
Originating Board BRIGHT
Year Built 1966
Annual Tax Amount $4,980
Tax Year 2018
Lot Size 10,585 Sqft
Acres 0.24
Property Description
This home is stunning!!! This is a great example of pride in home ownership!! Close to shopping, 15 minutes to Philadelphia International Airport, 30 minutes to Center City. Updates include:New shingles and sheathing 2011, new front door 2010, new bow window 2017, chimney liner and insert 2010,crown molding, trim and chair rail 2011, kitchen and appliances 2013,hardwood floors refinished 2013,boiler and hot water heater 2010,AC 2014, 6 foot vinyl privacy fence and shed 2013,hall bath updated 2011, new master bath 2018, built in closet 2014, 200 amp service 2013, sub panel is set up for a generator,basement windows 2010, chimney repointed 2010, attic stairs 2010, Terminix inspects and treats the home biannually. Don't miss out on this great opportunity!!
Location
State PA
County Delaware
Area Aston Twp (10402)
Zoning RESIDENTAL
Rooms
Basement Full
Main Level Bedrooms 3
Interior
Interior Features Ceiling Fan(s), Chair Railings, Crown Moldings, Dining Area, Family Room Off Kitchen, Formal/Separate Dining Room, Kitchen - Table Space, Primary Bath(s), Recessed Lighting, Bathroom - Stall Shower, Upgraded Countertops, Wainscotting, Window Treatments, Stove - Wood
Hot Water Natural Gas
Heating Hot Water
Cooling Central A/C
Flooring Ceramic Tile, Hardwood
Fireplaces Number 1
Equipment Dishwasher, Disposal, Oven - Self Cleaning, Range Hood, Refrigerator, Water Heater, Washer/Dryer Hookups Only
Fireplace Y
Appliance Dishwasher, Disposal, Oven - Self Cleaning, Range Hood, Refrigerator, Water Heater, Washer/Dryer Hookups Only
Heat Source Natural Gas
Exterior
Parking Features Garage - Front Entry, Garage Door Opener
Garage Spaces 4.0
Utilities Available Cable TV, Natural Gas Available, Phone
Water Access N
Roof Type Asbestos Shingle
Accessibility Level Entry - Main
Attached Garage 1
Total Parking Spaces 4
Garage Y
Building
Story 1
Sewer Public Sewer
Water Public
Architectural Style Ranch/Rambler
Level or Stories 1
Additional Building Above Grade, Below Grade
New Construction N
Schools
Elementary Schools Pennell
Middle Schools Northley
High Schools Sun Valley
School District Penn-Delco
Others
Senior Community No
Tax ID 02-00-02720-33
Ownership Fee Simple
SqFt Source Estimated
Acceptable Financing Cash, Conventional, FHA, VA
Listing Terms Cash, Conventional, FHA, VA
Financing Cash,Conventional,FHA,VA
Special Listing Condition Standard
Read Less Info
Want to know what your home might be worth? Contact us for a FREE valuation!

Our team is ready to help you sell your home for the highest possible price ASAP

Bought with Regina LaBricciosa • Keller Williams Real Estate - West Chester

"My job is to find and attract mastery-based agents to the office, protect the culture, and make sure everyone is happy! "






