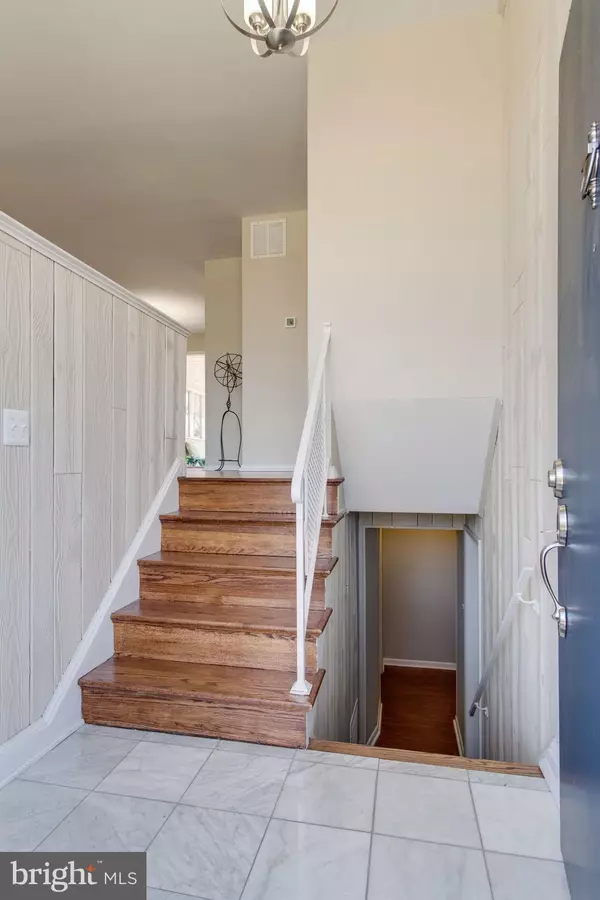$514,000
$514,000
For more information regarding the value of a property, please contact us for a free consultation.
4 Beds
3 Baths
2,033 SqFt
SOLD DATE : 05/15/2019
Key Details
Sold Price $514,000
Property Type Single Family Home
Sub Type Detached
Listing Status Sold
Purchase Type For Sale
Square Footage 2,033 sqft
Price per Sqft $252
Subdivision Newport Hills
MLS Listing ID MDMC649700
Sold Date 05/15/19
Style Split Level
Bedrooms 4
Full Baths 3
HOA Y/N N
Abv Grd Liv Area 1,162
Originating Board BRIGHT
Year Built 1958
Annual Tax Amount $5,043
Tax Year 2019
Lot Size 8,036 Sqft
Acres 0.18
Property Description
FANTASTIC RENOVATION JUST COMPLETED! Meticulously maintained by it's original owner, this spacious, light and bright 4BR, 3BA charmer in ever-popular Newport Hills will impress! NEW roof, NEW double pane insulated windows, fresh paint throughout, NEW furnace and A/C, upgraded electrical, and all NEW eat-in custom kitchen featuring 42" shaker-style cabinets, beautiful quartz countertops, tile backsplash, stainless steel fridge and gas cooktop with range hood. With over 2,000SF of living space, you will immediately take notice of the gorgeous refinished hardwoods throughout the main level, and you will LOVE having morning coffee in the 17 x 9 sunroom addition! The master suite boasts a generous amount of closet space, a ceiling fan and spacious renovated bath. Bedrooms 2 and 3 share the tastefully updated 2nd full bath with new vanity and granite countertop. The lower level features a HUGE 21 x 13 rec room with new flooring and walk-out stairs to side yard. Also on the lower level is bedroom #4 complimented by the 3rd full bath, a spacious laundry area, a workshop, tons of storage and a 14 x 12 bonus room! Minutes to shopping, schools and transportation and only 1.1 miles to Wheaton Metro. With off-street driveway parking, a large, level yard and over 2000 SF of renovated space, this home is truly a MUST SEE!
Location
State MD
County Montgomery
Zoning R60
Direction North
Rooms
Other Rooms Living Room, Dining Room, Primary Bedroom, Bedroom 2, Bedroom 3, Bedroom 4, Kitchen, Family Room, Sun/Florida Room, Laundry, Storage Room, Workshop, Bathroom 2, Bonus Room, Primary Bathroom
Basement Full, Connecting Stairway, Daylight, Full, Fully Finished, Heated, Outside Entrance, Side Entrance, Walkout Stairs, Windows, Workshop
Main Level Bedrooms 3
Interior
Interior Features Attic, Floor Plan - Traditional, Kitchen - Eat-In, Kitchen - Table Space, Primary Bath(s), Upgraded Countertops, Wood Floors, Breakfast Area, Ceiling Fan(s), Pantry
Hot Water Natural Gas
Heating Forced Air, Programmable Thermostat
Cooling Central A/C
Flooring Hardwood, Laminated
Equipment Built-In Microwave, Cooktop, Dishwasher, Disposal, Dryer, Exhaust Fan, Icemaker, Oven - Wall, Range Hood, Refrigerator, Stainless Steel Appliances, Washer
Window Features Bay/Bow,Double Pane,Insulated,Replacement,Screens,Vinyl Clad
Appliance Built-In Microwave, Cooktop, Dishwasher, Disposal, Dryer, Exhaust Fan, Icemaker, Oven - Wall, Range Hood, Refrigerator, Stainless Steel Appliances, Washer
Heat Source Natural Gas
Laundry Lower Floor, Dryer In Unit, Washer In Unit
Exterior
Exterior Feature Porch(es), Screened, Enclosed
Fence Rear, Chain Link, Fully
Water Access N
Roof Type Shingle,Asphalt
Accessibility 36\"+ wide Halls, 32\"+ wide Doors
Porch Porch(es), Screened, Enclosed
Garage N
Building
Lot Description Landscaping, Level, Rear Yard, Front Yard
Story 2
Foundation Slab
Sewer Public Sewer
Water Public
Architectural Style Split Level
Level or Stories 2
Additional Building Above Grade, Below Grade
Structure Type Dry Wall
New Construction N
Schools
Elementary Schools Rock View
Middle Schools Newport Mill
High Schools Albert Einstein
School District Montgomery County Public Schools
Others
Senior Community No
Tax ID 161301363288
Ownership Fee Simple
SqFt Source Assessor
Special Listing Condition Standard
Read Less Info
Want to know what your home might be worth? Contact us for a FREE valuation!

Our team is ready to help you sell your home for the highest possible price ASAP

Bought with Patricia L Davis • Long & Foster Real Estate, Inc.

"My job is to find and attract mastery-based agents to the office, protect the culture, and make sure everyone is happy! "






