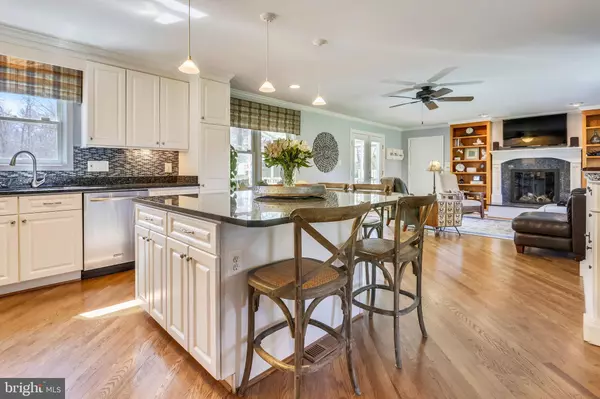$670,000
$639,000
4.9%For more information regarding the value of a property, please contact us for a free consultation.
5 Beds
5 Baths
3,960 SqFt
SOLD DATE : 05/07/2019
Key Details
Sold Price $670,000
Property Type Single Family Home
Sub Type Detached
Listing Status Sold
Purchase Type For Sale
Square Footage 3,960 sqft
Price per Sqft $169
Subdivision Peachwood
MLS Listing ID MDMC625070
Sold Date 05/07/19
Style Colonial
Bedrooms 5
Full Baths 4
Half Baths 1
HOA Y/N N
Abv Grd Liv Area 3,160
Originating Board BRIGHT
Year Built 1981
Annual Tax Amount $6,658
Tax Year 2019
Lot Size 0.498 Acres
Acres 0.5
Property Description
This home is truly an entertainer s delight! The living and dining rooms provide inviting formal spaces, while the open kitchen and family room offer a comfortable gathering space for family and friends. Renovated kitchen features stainless steel appliances, granite counter tops, glass backsplash, and large island with seating; the family room has a picture window, gas fireplace, and built-ins. Screened porch extending your living space outside. A bedroom/office, powder room, and laundry room complete the main level. Generous Master suite has a bedroom, walk-in closet, and spa bath with dual sinks, soaking tub, and separate shower. Second Master bedroom, with en-suite bath and walk-in closet, plus two additional bedrooms and a full hall bathroom all up. The finished lower level rec room offers ample room for fun! Bonus room can be used as an exercise room, bedroom, or office; there s also a fourth full bathroom and large storage room. This well-maintained home is loaded with upgrades and move-in ready! Situated on a private lot bordering parkland. Fenced backyard boasts an in-ground pool surrounded by patio, Trex deck & screened porch. Driveway/garage/shed. Nestled in the quiet Peachwood neighborhood, yet conveniently located near local schools, area shopping, and major commuter routes including New Hampshire Avenue, the ICC, and I-95.
Location
State MD
County Montgomery
Zoning R200
Rooms
Basement Outside Entrance, Connecting Stairway, Partially Finished, Water Proofing System, Full
Main Level Bedrooms 1
Interior
Interior Features Breakfast Area, Built-Ins, Carpet, Ceiling Fan(s), Chair Railings, Crown Moldings, Dining Area, Entry Level Bedroom, Family Room Off Kitchen, Floor Plan - Traditional, Formal/Separate Dining Room, Kitchen - Eat-In, Kitchen - Gourmet, Kitchen - Island, Kitchen - Table Space, Primary Bath(s), Pantry, Stall Shower, Upgraded Countertops, Walk-in Closet(s), Wood Floors, Other, Bar, Attic, Floor Plan - Open
Hot Water Electric
Heating Forced Air, Zoned
Cooling Central A/C, Zoned
Flooring Hardwood, Carpet, Other
Fireplaces Number 1
Fireplaces Type Mantel(s), Fireplace - Glass Doors, Insert, Gas/Propane
Equipment Built-In Microwave, Dishwasher, Disposal, Dryer - Front Loading, Oven/Range - Gas, Stainless Steel Appliances, Stove, Washer - Front Loading, Water Heater
Fireplace Y
Appliance Built-In Microwave, Dishwasher, Disposal, Dryer - Front Loading, Oven/Range - Gas, Stainless Steel Appliances, Stove, Washer - Front Loading, Water Heater
Heat Source Electric
Laundry Main Floor
Exterior
Exterior Feature Deck(s), Patio(s), Screened
Parking Features Garage - Side Entry, Inside Access, Oversized
Garage Spaces 2.0
Fence Decorative, Fully, Wood
Pool Fenced, In Ground, Other, Filtered
Water Access N
View Trees/Woods, Other
Roof Type Asphalt
Accessibility Other
Porch Deck(s), Patio(s), Screened
Attached Garage 2
Total Parking Spaces 2
Garage Y
Building
Lot Description Backs to Trees, Front Yard, Level, Private, Rear Yard, SideYard(s)
Story 3+
Sewer Public Sewer
Water Public
Architectural Style Colonial
Level or Stories 3+
Additional Building Above Grade, Below Grade
New Construction N
Schools
Elementary Schools Dr. Charles R. Drew
Middle Schools Francis Scott Key
High Schools Springbrook
School District Montgomery County Public Schools
Others
Senior Community No
Tax ID 160500365054
Ownership Fee Simple
SqFt Source Estimated
Security Features Smoke Detector
Horse Property N
Special Listing Condition Standard
Read Less Info
Want to know what your home might be worth? Contact us for a FREE valuation!

Our team is ready to help you sell your home for the highest possible price ASAP

Bought with Johnny A Diaz • Realty Advantage
"My job is to find and attract mastery-based agents to the office, protect the culture, and make sure everyone is happy! "






