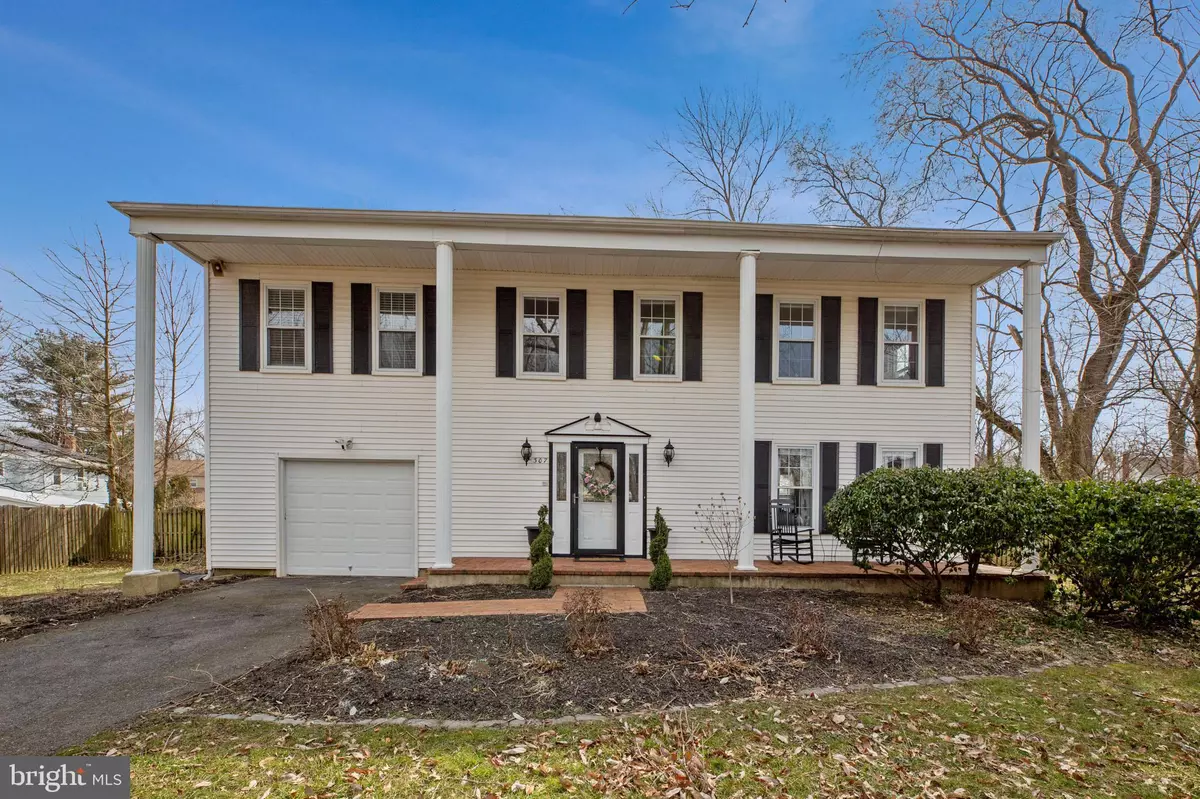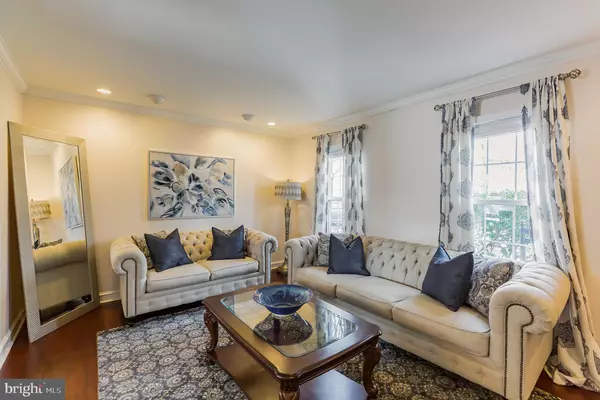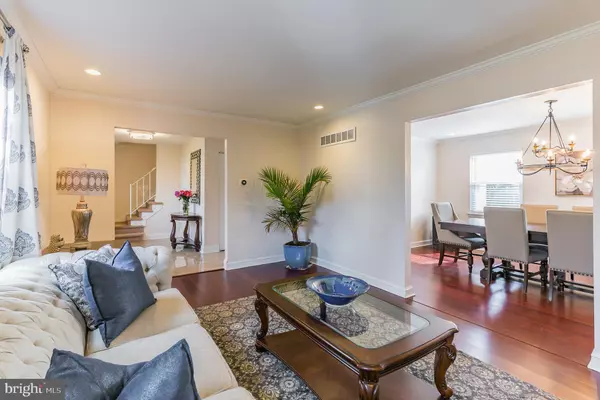$335,000
$339,000
1.2%For more information regarding the value of a property, please contact us for a free consultation.
4 Beds
3 Baths
2,124 SqFt
SOLD DATE : 05/08/2019
Key Details
Sold Price $335,000
Property Type Single Family Home
Sub Type Detached
Listing Status Sold
Purchase Type For Sale
Square Footage 2,124 sqft
Price per Sqft $157
Subdivision Old Orchard
MLS Listing ID NJCD347736
Sold Date 05/08/19
Style Colonial
Bedrooms 4
Full Baths 2
Half Baths 1
HOA Y/N N
Abv Grd Liv Area 2,124
Originating Board BRIGHT
Year Built 1967
Annual Tax Amount $9,912
Tax Year 2018
Lot Size 5,332 Sqft
Acres 0.12
Lot Dimensions 43.00 x 124.00
Property Description
Check out this beautiful and meticulously maintained home located on a cul-de-sac in the desirable Old Orchard Development. As you enter this gorgeous home, you will see the beautiful bamboo hardwood floors throughout. The kitchen boasts stainless steel appliances (included), gas cooking, pantry, granite counters and a beautiful backsplash. Now step down into your family room that offers wood burning fireplace all ready to warm up and relax on these chilly nights. Off of the family room you will find another bonus room that can be used for an extra dining area, sunroom, playroom, office, gym, or whatever suits your needs. Walk out to the fully fenced backyard w/large patio all ready for those upcoming bbq s. Upstairs you will find the beautiful master en-suite with walk-in closet and master bathroom. The remaining 3 great sized bedrooms all have ample closet space, as well as, hardwood floors underneath all carpeted rooms .There is a full finished basement as well. This gorgeous home has it all neutral d cor throughout , open floor plan which is surrounded by an abundance of natural light and tons of upgrades. Lets not forget the Award Winning Schools and easy access to major highways. Schedule your showing today!!! Don t miss out on this beauty! Check out the Virtual Tour!
Location
State NJ
County Camden
Area Cherry Hill Twp (20409)
Zoning RES
Rooms
Other Rooms Living Room, Dining Room, Primary Bedroom, Bedroom 2, Bedroom 3, Bedroom 4, Kitchen, Family Room, Other, Attic
Basement Fully Finished
Interior
Interior Features Breakfast Area, Carpet, Ceiling Fan(s), Crown Moldings, Dining Area, Kitchen - Eat-In, Kitchen - Gourmet, Kitchen - Table Space, Primary Bath(s), Pantry, Recessed Lighting, Skylight(s), Wainscotting, Walk-in Closet(s), Floor Plan - Open, Attic/House Fan, Attic
Heating Forced Air
Cooling Central A/C
Flooring Carpet, Hardwood, Ceramic Tile
Fireplaces Number 1
Fireplaces Type Wood
Equipment Built-In Microwave, Built-In Range, Cooktop
Fireplace Y
Appliance Built-In Microwave, Built-In Range, Cooktop
Heat Source Natural Gas
Exterior
Parking Features Garage Door Opener, Inside Access
Garage Spaces 1.0
Utilities Available Cable TV
Water Access N
Accessibility None
Attached Garage 1
Total Parking Spaces 1
Garage Y
Building
Story 2
Sewer No Septic System
Water Public
Architectural Style Colonial
Level or Stories 2
Additional Building Above Grade, Below Grade
New Construction N
Schools
Elementary Schools Joseph D. Sharp
Middle Schools Beck
High Schools Cherry Hill High - East
School District Cherry Hill Township Public Schools
Others
Senior Community No
Tax ID 09-00513 38-00013
Ownership Fee Simple
SqFt Source Assessor
Acceptable Financing Cash, Conventional, FHA, VA
Listing Terms Cash, Conventional, FHA, VA
Financing Cash,Conventional,FHA,VA
Special Listing Condition Standard
Read Less Info
Want to know what your home might be worth? Contact us for a FREE valuation!

Our team is ready to help you sell your home for the highest possible price ASAP

Bought with Ryan E Coddington • Houwzer LLC-Haddonfield
"My job is to find and attract mastery-based agents to the office, protect the culture, and make sure everyone is happy! "






