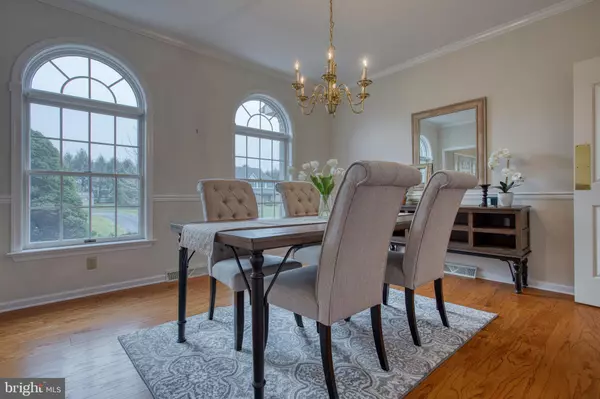$358,000
$369,900
3.2%For more information regarding the value of a property, please contact us for a free consultation.
4 Beds
3 Baths
3,265 SqFt
SOLD DATE : 05/03/2019
Key Details
Sold Price $358,000
Property Type Single Family Home
Sub Type Detached
Listing Status Sold
Purchase Type For Sale
Square Footage 3,265 sqft
Price per Sqft $109
Subdivision Country Club View
MLS Listing ID PALN103808
Sold Date 05/03/19
Style Traditional,Colonial
Bedrooms 4
Full Baths 2
Half Baths 1
HOA Y/N N
Abv Grd Liv Area 3,265
Originating Board BRIGHT
Year Built 1991
Annual Tax Amount $7,096
Tax Year 2020
Lot Size 0.550 Acres
Acres 0.55
Property Description
Fore The Golfer. The green is nearby, so don't miss the chance to own this quality constructed all brick colonial home in sought after Country Club View. Pssst. t's only 4 min. from the Country Club. You'll feel right at home in this 4 bedroom, 2.5 bathroom home featuring a recent roof with a 50 year shingle, Bryant gas furnace with humidifier, installed in 2003. Graceful dining room, master suite with walk-in closet, distinguished living room with wood floors, open kitchen with solid-surface quartz counter tops, gas cooking, reverse osmosis water system at sink for filtered drinking water, along with a breakfast bar & an additional eating area with vaulted ceilings. Spend your afternoons enjoying the ambiance of the 14 x 24 sun-room addition with tiled floors, vaulted ceilings and featuring a gas fireplace on it's own thermostat. Enjoy the convenience of a first floor laundry room equipped with both washer & dryer as well as a laundry chute & wash sink.Formal dining & living room both with chair rail & crown molding accents.Enjoy reading a book in the den off the kitchen. There's no loss for closets in this room, wood flooring & double set of doors lead to the sun-room. The utilities are very economical with dual zone heating. 40 gallon gas hot water heater, water softener & light on well water. Copper plumbing, 200 Amp electric and an additional 1,330 Sq. feet of heated/cooled unfinished living space awaiting you to be finished in the basement if needed. Organize your garage with the "Garage Guys" finishing system which comes with tracking and baskets on the wall for customized storage. The floors are epoxied, the garage has a floor drain, built in cabinets along with an outside entry. Need a place for your tractor, no worries, the 10 x 12 shed remains. This home has been lovingly maintained and is ready to move in and begin making your memories. Superb neighborhood with large lots, giving you privacy between you and your neighbors. A whole lot of well constructed home for the Money! With an "Acceptable Offer", Seller will be willing to consider leaving the Cub Cadette Riding Mower & Snow Blower. What a solid built home with mature trees, nicely landscaped lot, plenty of spacious rooms and centrally located. It's a pleasure to show.
Location
State PA
County Lebanon
Area North Cornwall Twp (13226)
Zoning RESIDENTIAL
Direction North
Rooms
Other Rooms Living Room, Dining Room, Primary Bedroom, Bedroom 2, Bedroom 3, Bedroom 4, Kitchen, Family Room, Foyer, Sun/Florida Room, Laundry, Office, Bathroom 1, Bonus Room, Primary Bathroom, Half Bath
Basement Unfinished, Heated
Interior
Interior Features Water Treat System, Window Treatments, Wood Floors, Walk-in Closet(s), Upgraded Countertops, Pantry, Recessed Lighting, Primary Bath(s), Dining Area, Ceiling Fan(s), Carpet, Breakfast Area, Laundry Chute, Skylight(s)
Hot Water Natural Gas
Heating Forced Air
Cooling Central A/C
Flooring Wood, Carpet, Vinyl
Fireplaces Number 1
Fireplaces Type Stone, Gas/Propane
Equipment Dishwasher, Disposal, Microwave, Refrigerator, Washer, Stove, Water Conditioner - Owned
Furnishings No
Fireplace Y
Appliance Dishwasher, Disposal, Microwave, Refrigerator, Washer, Stove, Water Conditioner - Owned
Heat Source Natural Gas
Laundry Main Floor
Exterior
Exterior Feature Patio(s)
Parking Features Garage Door Opener, Garage - Side Entry
Garage Spaces 10.0
Water Access N
Roof Type Architectural Shingle
Accessibility 32\"+ wide Doors
Porch Patio(s)
Attached Garage 2
Total Parking Spaces 10
Garage Y
Building
Story 2
Sewer Public Sewer
Water Well, Conditioner
Architectural Style Traditional, Colonial
Level or Stories 2
Additional Building Above Grade, Below Grade
Structure Type 9'+ Ceilings,Cathedral Ceilings
New Construction N
Schools
Middle Schools Cedar Crest
High Schools Cedar Crest
School District Cornwall-Lebanon
Others
Senior Community No
Tax ID 26-2324716-362374-0000
Ownership Fee Simple
SqFt Source Assessor
Security Features Carbon Monoxide Detector(s),Smoke Detector
Acceptable Financing Cash, Conventional, FHA, VA
Listing Terms Cash, Conventional, FHA, VA
Financing Cash,Conventional,FHA,VA
Special Listing Condition Standard
Read Less Info
Want to know what your home might be worth? Contact us for a FREE valuation!

Our team is ready to help you sell your home for the highest possible price ASAP

Bought with Gaetano Panuccio • Berkshire Hathaway HomeServices Homesale Realty

"My job is to find and attract mastery-based agents to the office, protect the culture, and make sure everyone is happy! "






