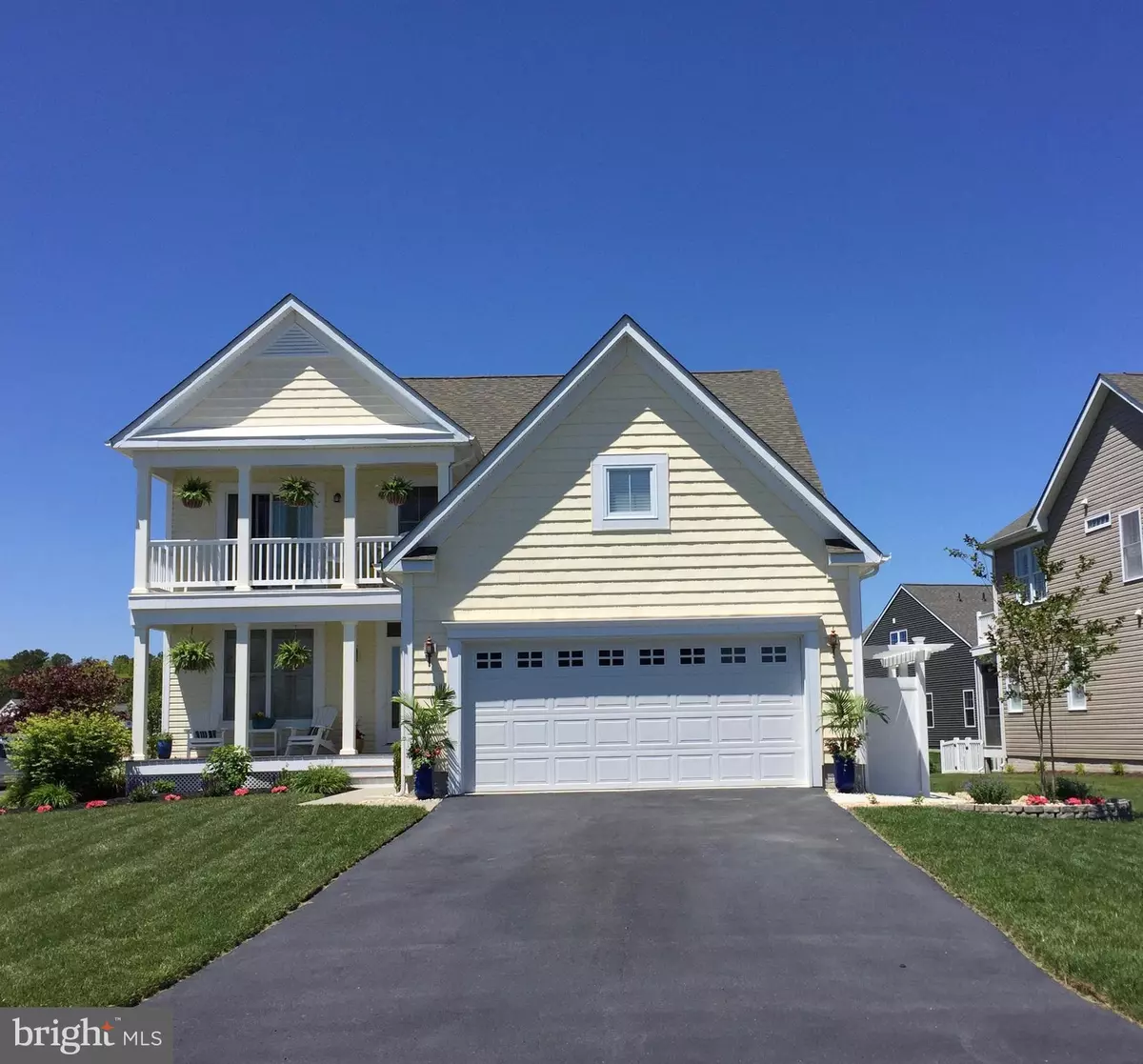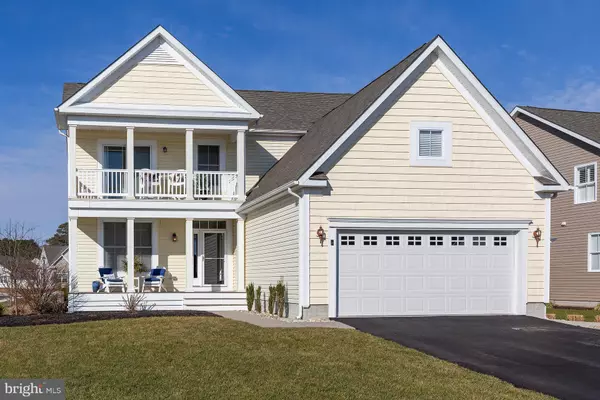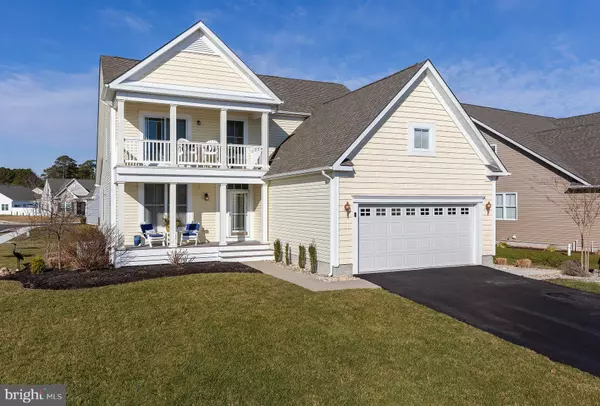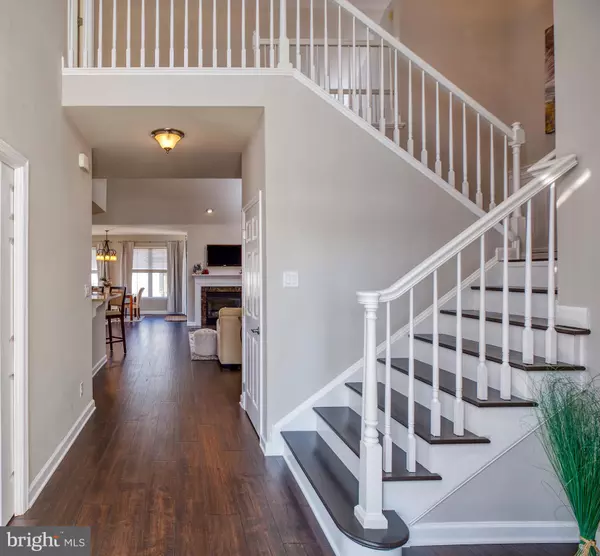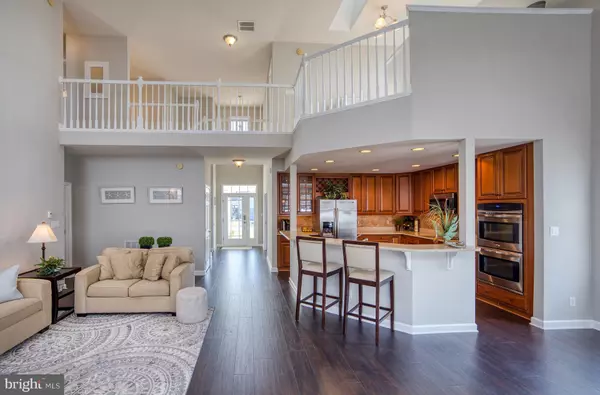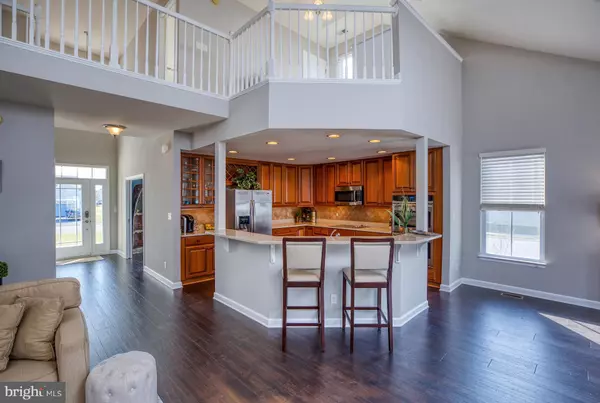$390,000
$392,500
0.6%For more information regarding the value of a property, please contact us for a free consultation.
4 Beds
3 Baths
2,482 SqFt
SOLD DATE : 04/26/2019
Key Details
Sold Price $390,000
Property Type Single Family Home
Sub Type Detached
Listing Status Sold
Purchase Type For Sale
Square Footage 2,482 sqft
Price per Sqft $157
Subdivision Swann Cove
MLS Listing ID DESU129884
Sold Date 04/26/19
Style Coastal
Bedrooms 4
Full Baths 2
Half Baths 1
HOA Fees $66/ann
HOA Y/N Y
Abv Grd Liv Area 2,482
Originating Board BRIGHT
Year Built 2010
Annual Tax Amount $1,314
Tax Year 2018
Lot Size 6,438 Sqft
Acres 0.15
Property Description
This 4 Bedroom 2.5 bath home has it all! The first floor was just recently updated with hardwood flooring throughout and fresh coat of paint. The kitchen has stainless steel appliances, double wall ovens, and breakfast bar that opens up to the Living-room with gas fireplace and dining area. You also have your first floor master suite, with walk-in California closet, soaking tub, walk-in shower and double vanity. On the second floor you have a open loft, 3 bedrooms with one of the rooms set up as a pub, full bath and walk- in attic storage. This home also offers a finished 2 car garage, new tankless water heater, outside shower, fenced back yard, views of the Dirickson Creek from the back screened porch and 2nd floor Balcony. In the community of Swann Cove you have walking trails, fishing and crabbing pier with kayak launch, kid-friendly fishing ponds, community center with pool and fitness center. All with in a few short miles to the Delaware Beaches and Ocean City Maryland. Don't miss this amazing home!!
Location
State DE
County Sussex
Area Baltimore Hundred (31001)
Zoning L
Rooms
Other Rooms Bedroom 4, Kitchen, Family Room, Den, Breakfast Room, Loft, Bathroom 2, Bathroom 3, Primary Bathroom
Main Level Bedrooms 1
Interior
Interior Features Carpet, Ceiling Fan(s), Entry Level Bedroom, Floor Plan - Open, Recessed Lighting, Window Treatments, Wood Floors, Combination Dining/Living, Skylight(s), Walk-in Closet(s), Attic, Crown Moldings, Dining Area, Primary Bath(s)
Hot Water Propane, Tankless
Heating Forced Air, Zoned
Cooling Central A/C
Flooring Hardwood, Carpet, Ceramic Tile
Fireplaces Number 1
Fireplaces Type Mantel(s), Gas/Propane
Equipment Dishwasher, Microwave, Oven - Double, Cooktop, Stainless Steel Appliances, Refrigerator, Water Heater - Tankless, Built-In Microwave, Dryer - Electric, Oven - Wall, Washer
Furnishings No
Fireplace Y
Window Features Screens,Skylights
Appliance Dishwasher, Microwave, Oven - Double, Cooktop, Stainless Steel Appliances, Refrigerator, Water Heater - Tankless, Built-In Microwave, Dryer - Electric, Oven - Wall, Washer
Heat Source Electric
Laundry Main Floor
Exterior
Exterior Feature Porch(es), Deck(s), Patio(s), Balconies- Multiple, Screened
Parking Features Garage - Front Entry
Garage Spaces 6.0
Fence Rear, Vinyl
Amenities Available Common Grounds, Fitness Center, Jog/Walk Path, Pool - Outdoor, Club House
Water Access N
Roof Type Architectural Shingle
Accessibility None
Porch Porch(es), Deck(s), Patio(s), Balconies- Multiple, Screened
Attached Garage 2
Total Parking Spaces 6
Garage Y
Building
Lot Description Corner, Landscaping
Story 2
Foundation Crawl Space
Sewer Public Septic
Water Public
Architectural Style Coastal
Level or Stories 2
Additional Building Above Grade, Below Grade
Structure Type Dry Wall,9'+ Ceilings,2 Story Ceilings
New Construction N
Schools
Elementary Schools Phillip C. Showell
Middle Schools Selbyville
High Schools Indian River
School District Indian River
Others
HOA Fee Include Common Area Maintenance,Pier/Dock Maintenance,Snow Removal
Senior Community No
Tax ID 533-12.00-852.00
Ownership Fee Simple
SqFt Source Estimated
Acceptable Financing Cash, Conventional
Listing Terms Cash, Conventional
Financing Cash,Conventional
Special Listing Condition Standard
Read Less Info
Want to know what your home might be worth? Contact us for a FREE valuation!

Our team is ready to help you sell your home for the highest possible price ASAP

Bought with ASHLEY BROSNAHAN • Long & Foster Real Estate, Inc.
"My job is to find and attract mastery-based agents to the office, protect the culture, and make sure everyone is happy! "

