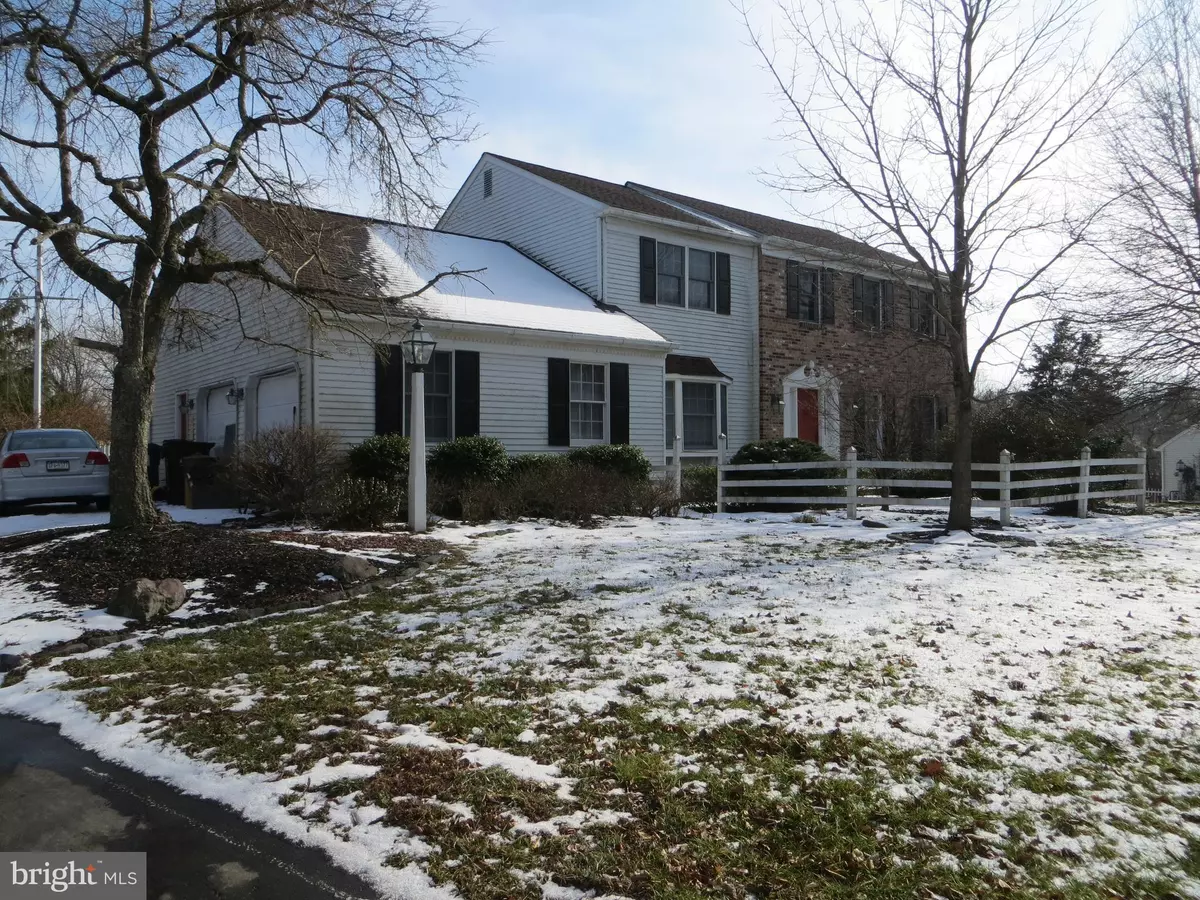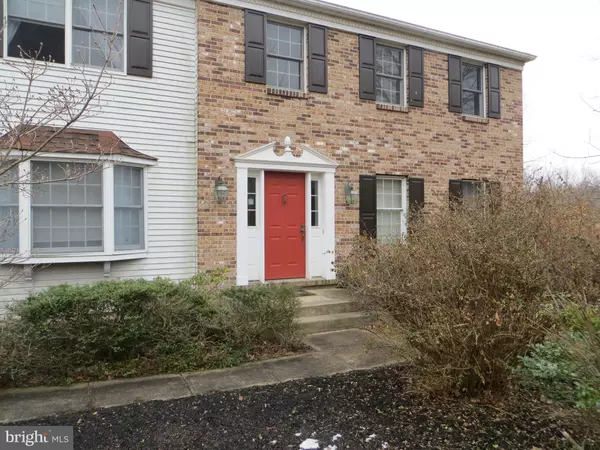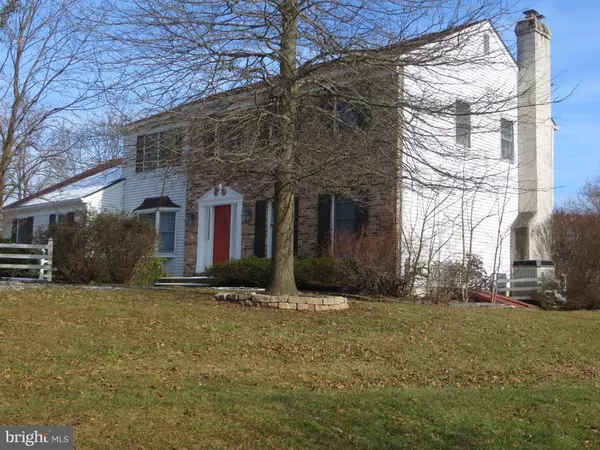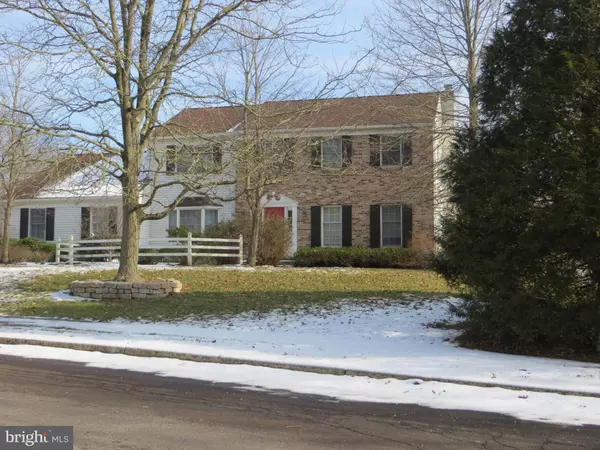$384,999
$384,999
For more information regarding the value of a property, please contact us for a free consultation.
4 Beds
3 Baths
2,389 SqFt
SOLD DATE : 04/26/2019
Key Details
Sold Price $384,999
Property Type Single Family Home
Sub Type Detached
Listing Status Sold
Purchase Type For Sale
Square Footage 2,389 sqft
Price per Sqft $161
Subdivision None Available
MLS Listing ID PAMC450402
Sold Date 04/26/19
Style Colonial
Bedrooms 4
Full Baths 2
Half Baths 1
HOA Y/N N
Abv Grd Liv Area 2,389
Originating Board BRIGHT
Year Built 1986
Annual Tax Amount $6,765
Tax Year 2020
Lot Size 1.839 Acres
Acres 1.84
Property Description
Welcome to 2165 Pheasant Hill Way located in Towamencin Twp, North Penn School District. This 4BR/2.5BA home rests on a large lot located on a quiet cul-de-sac street. The home has 2,389 Sq. Ft of living space on 1.84 Acres. The attached two car garage and adjacent tool shed provide plenty of storage room of vehicles and equipment to care for the large level yard and landscaping. Walk in the front door of this center hall colonial to find the dining room on the left and French-door enclosed living room on the right. Walking further back reveals a breakfast area with sliding door to a large deck, kitchen to the left and a large family room with fireplace to the right. A mud, laundry, and half-bath room are adjacent to the kitchen along with exists to the outside and garage. Upstairs are four bedrooms, a hall bath and master bath. The basement, accessible from the kitchen, is partially finished with outside access through Bilco doors. This property has a great location near parks, shopping, highway, and rail station. A 1 Year Home Warranty will be provided with the sale of the home. Roof last replaced 12/2012.
Location
State PA
County Montgomery
Area Towamencin Twp (10653)
Zoning R175
Direction West
Rooms
Other Rooms Living Room, Dining Room, Bedroom 2, Bedroom 3, Bedroom 4, Kitchen, Family Room, Bedroom 1, Exercise Room, Workshop, Bonus Room
Basement Full
Interior
Hot Water Electric
Heating Central, Heat Pump - Electric BackUp
Cooling Central A/C
Flooring Carpet, Wood
Fireplaces Number 1
Fireplaces Type Brick, Mantel(s), Screen
Equipment Dishwasher, Disposal, Dryer - Electric, Oven/Range - Electric, Water Heater, Refrigerator
Furnishings No
Fireplace Y
Appliance Dishwasher, Disposal, Dryer - Electric, Oven/Range - Electric, Water Heater, Refrigerator
Heat Source Electric
Laundry Main Floor, Hookup, Dryer In Unit
Exterior
Exterior Feature Deck(s)
Parking Features Garage - Side Entry, Garage Door Opener, Inside Access, Built In
Garage Spaces 6.0
Fence Split Rail
Utilities Available Cable TV, Electric Available, Phone, Sewer Available, Under Ground, Water Available
Water Access N
Roof Type Asphalt
Street Surface Black Top
Accessibility None
Porch Deck(s)
Road Frontage Public
Attached Garage 2
Total Parking Spaces 6
Garage Y
Building
Lot Description Cul-de-sac, Front Yard, Rear Yard
Story 2
Foundation Block
Sewer Public Sewer
Water Public
Architectural Style Colonial
Level or Stories 2
Additional Building Above Grade, Below Grade
Structure Type Dry Wall
New Construction N
Schools
Elementary Schools General Nash
Middle Schools Pennfield
High Schools North Penn Senior
School District North Penn
Others
Senior Community No
Tax ID 53-00-06689-269
Ownership Fee Simple
SqFt Source Estimated
Security Features Smoke Detector
Acceptable Financing Cash, Conventional, FHA, VA
Horse Property N
Listing Terms Cash, Conventional, FHA, VA
Financing Cash,Conventional,FHA,VA
Special Listing Condition Standard
Read Less Info
Want to know what your home might be worth? Contact us for a FREE valuation!

Our team is ready to help you sell your home for the highest possible price ASAP

Bought with Susan O Thompson • Weichert Realtors
"My job is to find and attract mastery-based agents to the office, protect the culture, and make sure everyone is happy! "






