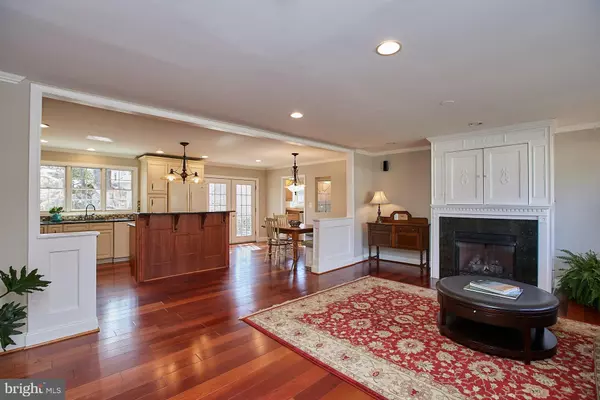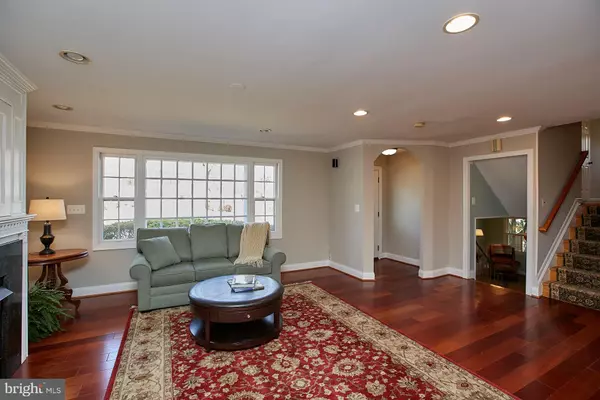$590,000
$590,000
For more information regarding the value of a property, please contact us for a free consultation.
5 Beds
3 Baths
2,039 SqFt
SOLD DATE : 04/22/2019
Key Details
Sold Price $590,000
Property Type Single Family Home
Sub Type Detached
Listing Status Sold
Purchase Type For Sale
Square Footage 2,039 sqft
Price per Sqft $289
Subdivision North Springfield
MLS Listing ID VAFX996276
Sold Date 04/22/19
Style Split Level
Bedrooms 5
Full Baths 2
Half Baths 1
HOA Y/N N
Abv Grd Liv Area 1,575
Originating Board BRIGHT
Year Built 1964
Annual Tax Amount $6,205
Tax Year 2019
Lot Size 10,660 Sqft
Acres 0.24
Property Description
Offers will be reviewed after 3pm Tues 3/19/19. Please email to Ki@Masongroup.com. Get ready to be wowed! Amazing transformation on this 5BR/2.5BA North Springfield beauty*Open-concept living on main level*Light and bright*Stunning kitchen with miles of granite counters, 42" cabinets, island and dining area*Great room with gas fireplace and built-ins*Custom main level laundry/mud room off kitchen*Upper level boasts master bedroom with walk-in closet and one-of-a-kind master bath with dual vanity*Three other good-sized bedrooms up with remodeled hall bath*Expansive walkout rec room, 5th bedroom and half bath on lower level with large storage area including massive crawl space*French doors off kitchen lead to large deck, perfect for entertaining and BBQ's*Nice-sized yard*One-car carport*Pool membership available*Lake Braddock HS pyramid*Close to shopping, eateries, major routes, 495 Express Lane and 66*
Location
State VA
County Fairfax
Zoning 130
Direction North
Rooms
Other Rooms Living Room, Primary Bedroom, Bedroom 2, Bedroom 3, Bedroom 4, Bedroom 5, Kitchen, Laundry, Storage Room, Bonus Room
Basement Partial, Fully Finished, Side Entrance, Walkout Level, Windows, Daylight, Full
Interior
Interior Features Attic, Carpet, Dining Area, Floor Plan - Open, Kitchen - Eat-In, Kitchen - Island, Kitchen - Gourmet, Kitchen - Table Space, Primary Bath(s), Recessed Lighting, Stall Shower, Upgraded Countertops, Walk-in Closet(s), Wood Floors
Hot Water Natural Gas
Heating Forced Air, Central
Cooling Central A/C, Ceiling Fan(s)
Flooring Hardwood, Carpet, Tile/Brick
Fireplaces Number 1
Equipment Built-In Microwave, Dishwasher, Disposal, Dryer - Gas, Icemaker, Oven - Wall, Oven/Range - Gas, Refrigerator, Washer, Range Hood, Water Heater
Furnishings No
Fireplace Y
Appliance Built-In Microwave, Dishwasher, Disposal, Dryer - Gas, Icemaker, Oven - Wall, Oven/Range - Gas, Refrigerator, Washer, Range Hood, Water Heater
Heat Source Natural Gas
Laundry Main Floor, Has Laundry, Dryer In Unit, Washer In Unit
Exterior
Garage Spaces 2.0
Amenities Available Pool Mem Avail
Water Access N
Roof Type Shingle
Accessibility None
Total Parking Spaces 2
Garage N
Building
Story 3+
Sewer Public Sewer
Water Public
Architectural Style Split Level
Level or Stories 3+
Additional Building Above Grade, Below Grade
Structure Type Vaulted Ceilings
New Construction N
Schools
Elementary Schools Ravensworth
Middle Schools Lake Braddock Secondary School
High Schools Lake Braddock
School District Fairfax County Public Schools
Others
Senior Community No
Tax ID 0792 02740002
Ownership Fee Simple
SqFt Source Estimated
Horse Property N
Special Listing Condition Standard
Read Less Info
Want to know what your home might be worth? Contact us for a FREE valuation!

Our team is ready to help you sell your home for the highest possible price ASAP

Bought with Zhen Wang • Premiere Realty LLC
"My job is to find and attract mastery-based agents to the office, protect the culture, and make sure everyone is happy! "






