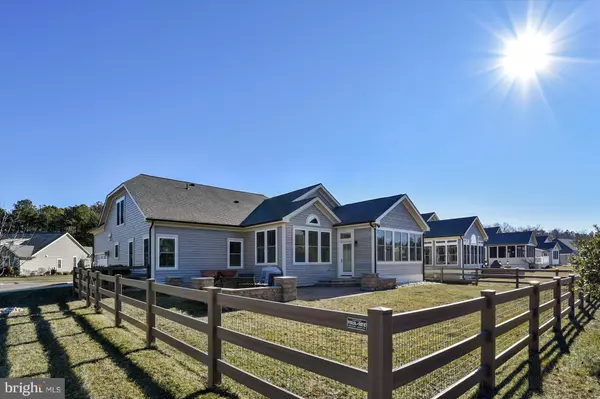$540,000
$550,000
1.8%For more information regarding the value of a property, please contact us for a free consultation.
4 Beds
3 Baths
3,200 SqFt
SOLD DATE : 04/22/2019
Key Details
Sold Price $540,000
Property Type Single Family Home
Sub Type Detached
Listing Status Sold
Purchase Type For Sale
Square Footage 3,200 sqft
Price per Sqft $168
Subdivision Bay Forest Club
MLS Listing ID DESU129042
Sold Date 04/22/19
Style Coastal
Bedrooms 4
Full Baths 3
HOA Fees $272/mo
HOA Y/N Y
Abv Grd Liv Area 3,200
Originating Board BRIGHT
Year Built 2015
Annual Tax Amount $1,424
Tax Year 2018
Lot Size 9,117 Sqft
Acres 0.21
Property Description
Impressive.......to say the least! One of the top Beach resort Lifestyle Communities in the country. Better than new. You will love this beautiful home. Occasionally and gently lived in part time. First floor owner's suite . Three guest bedrooms, office, humongous bonus room and three full baths. Sellers have enjoyed both the spaciousness and privacy when friends and family are there. Extensive hardscaping. Custom split rail fencing in rear yard for your pets on large corner home site. Exquisite custom Plantation blinds throughout and bead board woodworking by master carpenter. Huge recently built custom all season sun room addition. Very close to two Bay Forest Community Centers with state of the art enormous club houses, and pools, tennis, pickle-ball, volleyball, bocce ball, putting green, walking and bike paths.....this nationally top rated community has it all..... and LOW Delaware taxes ! Close to shopping and health facilities. And you will have your toes in the sand in minutes with the community beach shuttle service. Call for an appointment today! Agent related to sellers.
Location
State DE
County Sussex
Area Baltimore Hundred (31001)
Zoning L
Rooms
Other Rooms Dining Room, Primary Bedroom, Bedroom 2, Bedroom 4, Kitchen, Family Room, Sun/Florida Room, Bathroom 2, Bathroom 3, Bonus Room, Primary Bathroom
Main Level Bedrooms 3
Interior
Interior Features Built-Ins, Carpet, Ceiling Fan(s), Chair Railings, Crown Moldings, Dining Area, Entry Level Bedroom, Family Room Off Kitchen, Floor Plan - Open, Kitchen - Gourmet, Primary Bath(s), Pantry, Recessed Lighting, Upgraded Countertops, Wainscotting, Walk-in Closet(s), Window Treatments
Hot Water Propane
Heating Energy Star Heating System, Forced Air
Cooling Central A/C
Flooring Carpet, Tile/Brick
Fireplaces Number 1
Fireplaces Type Stone, Gas/Propane
Equipment Built-In Microwave, Built-In Range, Cooktop, Cooktop - Down Draft, Dishwasher, Disposal, Dryer, Energy Efficient Appliances, Exhaust Fan, Extra Refrigerator/Freezer, Icemaker, Oven - Self Cleaning, Oven - Wall, Oven/Range - Electric, Six Burner Stove, Water Heater
Fireplace Y
Window Features Energy Efficient,Vinyl Clad
Appliance Built-In Microwave, Built-In Range, Cooktop, Cooktop - Down Draft, Dishwasher, Disposal, Dryer, Energy Efficient Appliances, Exhaust Fan, Extra Refrigerator/Freezer, Icemaker, Oven - Self Cleaning, Oven - Wall, Oven/Range - Electric, Six Burner Stove, Water Heater
Heat Source Propane - Owned
Exterior
Exterior Feature Patio(s), Porch(es), Brick
Parking Features Garage Door Opener, Garage - Side Entry, Inside Access
Garage Spaces 2.0
Fence Split Rail, Partially
Utilities Available Cable TV
Amenities Available Bike Trail, Club House, Common Grounds, Community Center, Exercise Room, Fitness Center, Game Room, Jog/Walk Path, Party Room, Pier/Dock, Pool - Outdoor
Water Access N
Roof Type Architectural Shingle
Accessibility None
Porch Patio(s), Porch(es), Brick
Attached Garage 2
Total Parking Spaces 2
Garage Y
Building
Lot Description Backs - Open Common Area, Corner, Front Yard, Landscaping, Premium, SideYard(s)
Story 2
Foundation Crawl Space
Sewer Public Sewer
Water Public
Architectural Style Coastal
Level or Stories 2
Additional Building Above Grade
Structure Type 9'+ Ceilings,Dry Wall,Cathedral Ceilings,Tray Ceilings
New Construction N
Schools
School District Indian River
Others
HOA Fee Include Common Area Maintenance,Health Club,Lawn Maintenance,Management,Pier/Dock Maintenance,Pool(s),Recreation Facility,Snow Removal,Lawn Care Front,Lawn Care Rear,Lawn Care Side,Reserve Funds,Road Maintenance,Trash
Senior Community No
Tax ID 134-08.00-963.00
Ownership Fee Simple
SqFt Source Estimated
Acceptable Financing Cash, Conventional
Listing Terms Cash, Conventional
Financing Cash,Conventional
Special Listing Condition Standard
Read Less Info
Want to know what your home might be worth? Contact us for a FREE valuation!

Our team is ready to help you sell your home for the highest possible price ASAP

Bought with ASHLEY BROSNAHAN • Long & Foster Real Estate, Inc.

"My job is to find and attract mastery-based agents to the office, protect the culture, and make sure everyone is happy! "






