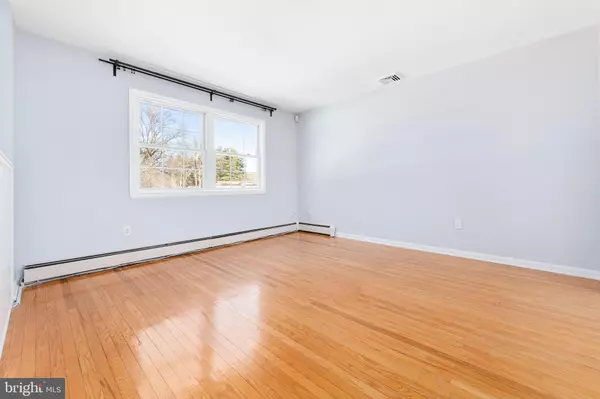$255,000
$250,000
2.0%For more information regarding the value of a property, please contact us for a free consultation.
3 Beds
2 Baths
2,038 SqFt
SOLD DATE : 04/19/2019
Key Details
Sold Price $255,000
Property Type Single Family Home
Sub Type Detached
Listing Status Sold
Purchase Type For Sale
Square Footage 2,038 sqft
Price per Sqft $125
Subdivision None Available
MLS Listing ID PACT417136
Sold Date 04/19/19
Style Bi-level
Bedrooms 3
Full Baths 2
HOA Y/N N
Abv Grd Liv Area 1,138
Originating Board BRIGHT
Year Built 1972
Annual Tax Amount $4,269
Tax Year 2018
Lot Size 1.100 Acres
Acres 1.1
Lot Dimensions 0.00 x 0.00
Property Description
Welcome home to this updated Bi-Level home located on a quiet cul-de-sac. This 3 bedroom, 2 bath home is move-in ready. The main level has a large living room with hardwood floors that flow into the spacious dining room and are bathed in natural light. The dining room leads to the large eat-in kitchen with hardwood floors, cherry cabinets, and stainless steel appliances. The kitchen allows access to the back deck overlooking the picturesque view of the large fenced-in back yard with an above ground pool. It is a wonderful spot to relax or entertain. The two nice sized bedrooms have been fully updated in 2016 with laminate floors, bead board trimmed ceilings, ceiling fans, and ample closet space. The updated hall bathroom with tiled floor and linen closet finish off the main level. The lower level creates additional living space. A third bedroom, family room, and possible Master Suite with full bath are offered on this level. The family room has access to the backyard. The laundry room and storage/utility area complete this level. The Central Air was installed in 2017, Roof replaced in 2013, Gutters and Downspouts replaced in 2016. Don't let this one slip away!
Location
State PA
County Chester
Area West Brandywine Twp (10329)
Zoning R2
Rooms
Other Rooms Living Room, Dining Room, Bedroom 2, Bedroom 3, Kitchen, Family Room, Bedroom 1, Exercise Room, Laundry, Utility Room, Bathroom 1
Main Level Bedrooms 2
Interior
Interior Features Attic, Ceiling Fan(s), Dining Area, Floor Plan - Traditional, Kitchen - Eat-In, Wood Floors
Hot Water Oil
Heating Hot Water, Heat Pump - Oil BackUp
Cooling Central A/C
Equipment Built-In Microwave, Built-In Range, Dishwasher, Refrigerator, Washer - Front Loading, Dryer - Electric
Appliance Built-In Microwave, Built-In Range, Dishwasher, Refrigerator, Washer - Front Loading, Dryer - Electric
Heat Source Oil
Exterior
Garage Spaces 4.0
Pool Above Ground
Water Access N
Accessibility None
Total Parking Spaces 4
Garage N
Building
Story 2
Sewer On Site Septic
Water Public
Architectural Style Bi-level
Level or Stories 2
Additional Building Above Grade, Below Grade
New Construction N
Schools
School District Coatesville Area
Others
Senior Community No
Tax ID 29-04 -0187.2000
Ownership Fee Simple
SqFt Source Estimated
Acceptable Financing Cash, Conventional, FHA, USDA
Listing Terms Cash, Conventional, FHA, USDA
Financing Cash,Conventional,FHA,USDA
Special Listing Condition Standard
Read Less Info
Want to know what your home might be worth? Contact us for a FREE valuation!

Our team is ready to help you sell your home for the highest possible price ASAP

Bought with Rose Huddell • RE/MAX Hometown Realtors
"My job is to find and attract mastery-based agents to the office, protect the culture, and make sure everyone is happy! "






