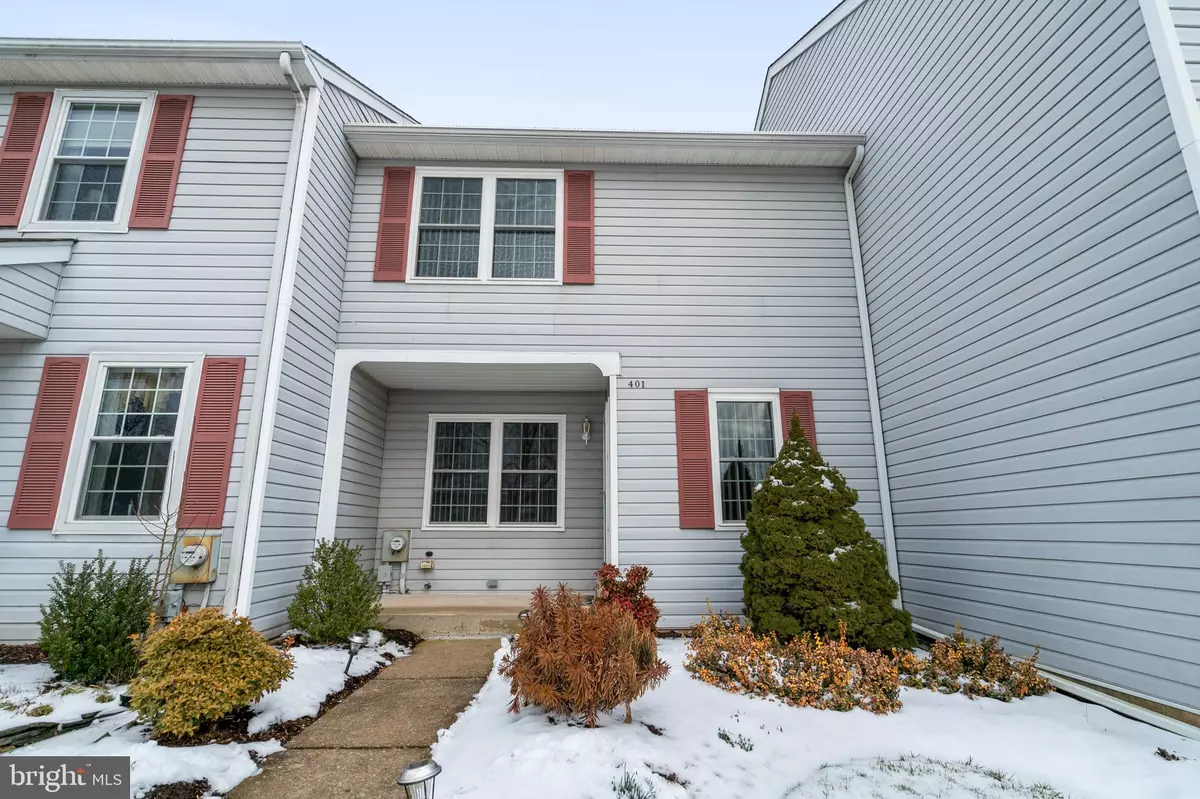$247,500
$259,900
4.8%For more information regarding the value of a property, please contact us for a free consultation.
2 Beds
3 Baths
1,320 SqFt
SOLD DATE : 04/18/2019
Key Details
Sold Price $247,500
Property Type Townhouse
Sub Type Interior Row/Townhouse
Listing Status Sold
Purchase Type For Sale
Square Footage 1,320 sqft
Price per Sqft $187
Subdivision Wethersfield
MLS Listing ID PAMC550904
Sold Date 04/18/19
Style Colonial
Bedrooms 2
Full Baths 2
Half Baths 1
HOA Fees $135/mo
HOA Y/N Y
Abv Grd Liv Area 1,320
Originating Board BRIGHT
Year Built 1988
Annual Tax Amount $3,211
Tax Year 2020
Lot Size 1,860 Sqft
Acres 0.04
Property Description
This spectacular home conveniently located in sought after Wethersfield community, close to Major Routes, Shopping and Schools is Guaranteed to Impress! The owner has recently poured approximately $75,000 into renovations and has left the home with not a thing left to do. All new doors and windows, new appliances, remodeled kitchen and bathrooms, hardwood and tile floors, new fans, light fixtures and hardware, dry locked and painted basement, fresh landscaping, newer roof, newer water heater and newer HVAC system with Aprilaire humidifier- and the list goes on! From the moment you step inside the spacious foyer you'll immediately recognize the love and attention poured into the home. The Hardwood Floors and Crown Molding will catch your eye and lead you though the sunny and inviting dining room into the remodeled kitchen. Kitchen boasts tile floors and backsplash, new appliances, under cabinet lighting, corian counter tops, disposal and dishwasher. Beyond the kitchen is a large living room with glass sliding doors out to a spacious composite deck and storage room. 1st floor remodeled powder room for extra convenience as well as a hall closet with custom closet organizer. Heading upstairs you'll find dual master suites! Both offering exceptionally spacious rooms, ceiling fans, closet organizers and gorgeously remodeled bathrooms with tile showers, new floors, vanities and accessories. All remodel work has been done with master craftsmanship- you'll be proud to call this home. 2nd floor laundry room between the bedrooms. Heading to the lower level you'll be happy to find an approximate 500 sq/ft basement recently sealed and painted. Plenty of storage space, nice, clean and tidy! Affordable association fee includes trash service, lawn care, front bed mulching, CAM and snow plowing. 200 amp electric service, fios wired. This fantastic home must be seen to fully appreciate- schedule a tour today!
Location
State PA
County Montgomery
Area Montgomery Twp (10646)
Zoning CA
Rooms
Other Rooms Living Room, Dining Room, Primary Bedroom, Kitchen, Foyer
Basement Full
Interior
Interior Features Attic, Ceiling Fan(s), Crown Moldings, Floor Plan - Traditional, Formal/Separate Dining Room, Kitchen - Galley, Primary Bath(s), Stall Shower, Upgraded Countertops, Wood Floors
Hot Water Electric
Heating Heat Pump - Electric BackUp
Cooling Central A/C
Flooring Hardwood, Tile/Brick
Equipment Built-In Microwave, Compactor, Dishwasher, Disposal, Dryer, Energy Efficient Appliances, Humidifier, Microwave, Oven - Self Cleaning, Oven/Range - Electric, Refrigerator, Stove, Washer
Fireplace N
Window Features Double Pane
Appliance Built-In Microwave, Compactor, Dishwasher, Disposal, Dryer, Energy Efficient Appliances, Humidifier, Microwave, Oven - Self Cleaning, Oven/Range - Electric, Refrigerator, Stove, Washer
Heat Source Electric
Exterior
Exterior Feature Deck(s), Porch(es)
Water Access N
Roof Type Shingle
Accessibility None
Porch Deck(s), Porch(es)
Garage N
Building
Story 2
Sewer Public Sewer
Water Public
Architectural Style Colonial
Level or Stories 2
Additional Building Above Grade, Below Grade
Structure Type Dry Wall
New Construction N
Schools
School District North Penn
Others
HOA Fee Include Common Area Maintenance,Lawn Care Front,Lawn Care Rear,Snow Removal,Trash
Senior Community No
Tax ID 46-00-00007-343
Ownership Fee Simple
SqFt Source Assessor
Horse Property N
Special Listing Condition Standard
Read Less Info
Want to know what your home might be worth? Contact us for a FREE valuation!

Our team is ready to help you sell your home for the highest possible price ASAP

Bought with Donald O Bormes Jr. • RE/MAX Centre Realtors

"My job is to find and attract mastery-based agents to the office, protect the culture, and make sure everyone is happy! "






