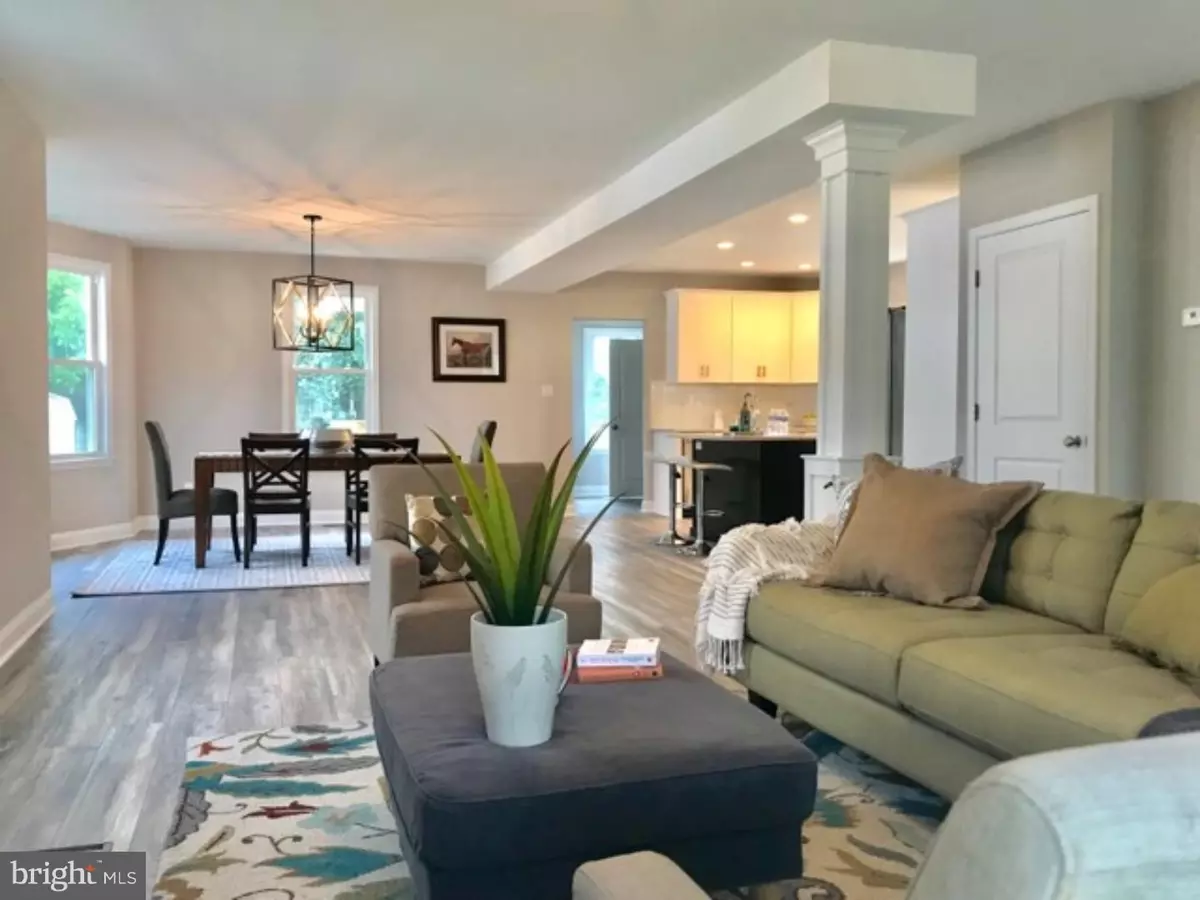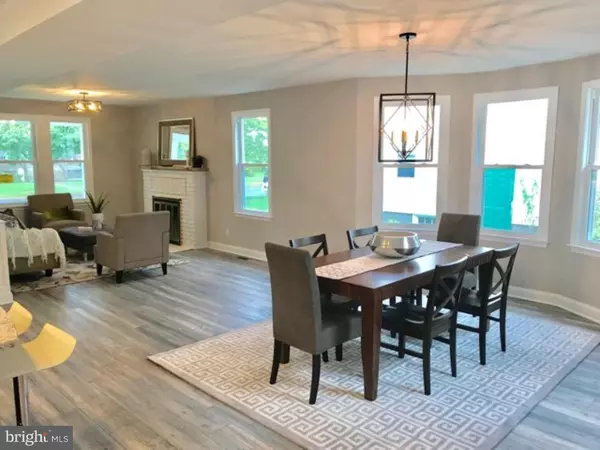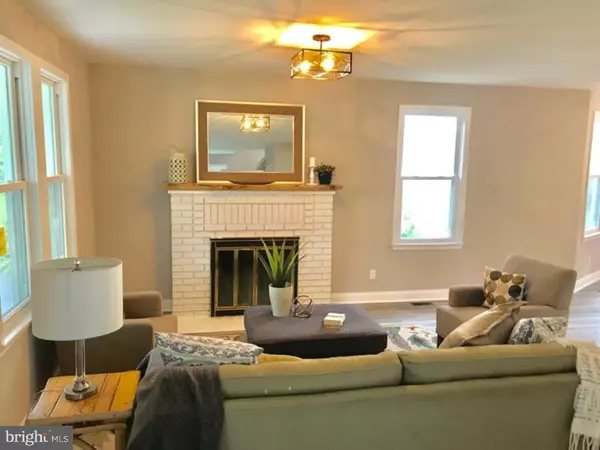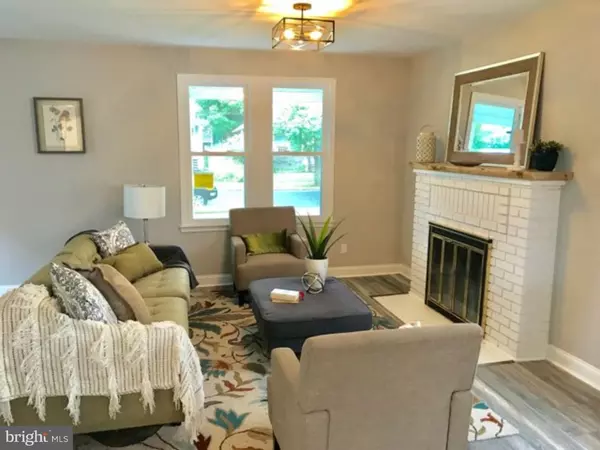$242,500
$255,000
4.9%For more information regarding the value of a property, please contact us for a free consultation.
3 Beds
2 Baths
1,648 SqFt
SOLD DATE : 03/29/2019
Key Details
Sold Price $242,500
Property Type Single Family Home
Sub Type Detached
Listing Status Sold
Purchase Type For Sale
Square Footage 1,648 sqft
Price per Sqft $147
Subdivision None Available
MLS Listing ID NJCD229566
Sold Date 03/29/19
Style Traditional
Bedrooms 3
Full Baths 1
Half Baths 1
HOA Y/N N
Abv Grd Liv Area 1,648
Originating Board TREND
Year Built 1920
Annual Tax Amount $7,109
Tax Year 2017
Lot Size 7,500 Sqft
Acres 0.17
Lot Dimensions 50X150
Property Description
Uptown amenities with small town charm. Beautifully appointed, completely renovated, this wide open floor plan says come in on and make yourself at home. Stainless steel appliances adorn this custom kitchen with everything the inspired cook could ever want. Lots of windows provide abundant, natural, lighting throughout the home and the living room fireplace sets the stage for pleasant relaxation. Modern lighting fixtures add that extra touch along with conveniently placed USB charging stations. The upstairs features three spacious, comfortable bedrooms with lots of closet space in each. The 16x16 deck is great for summer barbecues, outdoor parties overlooking a backyard that's nicely suited for pets and playtime. The large basement provides space for storage or future renovation. Detached garage also provides for additional storage or parking along with your own driveway. Conveniently located to all major highways and the PATCO high speed-line, area shopping and entertainment in around Collingswood, Haddon Heights and Haddonfield.
Location
State NJ
County Camden
Area Audubon Boro (20401)
Zoning RES
Rooms
Other Rooms Living Room, Dining Room, Primary Bedroom, Bedroom 2, Kitchen, Bedroom 1, Other
Basement Partial, Unfinished
Interior
Interior Features Kitchen - Island, Butlers Pantry, Ceiling Fan(s), Kitchen - Eat-In
Hot Water Natural Gas
Heating Forced Air
Cooling Central A/C
Fireplaces Number 1
Fireplaces Type Stone
Equipment Dishwasher, Refrigerator
Fireplace Y
Window Features Replacement
Appliance Dishwasher, Refrigerator
Heat Source Natural Gas
Laundry Main Floor
Exterior
Exterior Feature Deck(s), Porch(es)
Parking Features Additional Storage Area
Garage Spaces 3.0
Fence Other
Water Access N
Roof Type Pitched,Shingle
Accessibility None
Porch Deck(s), Porch(es)
Total Parking Spaces 3
Garage Y
Building
Lot Description Front Yard, Rear Yard, SideYard(s)
Story 2
Foundation Brick/Mortar
Sewer Public Sewer
Water Public
Architectural Style Traditional
Level or Stories 2
Additional Building Above Grade
Structure Type 9'+ Ceilings
New Construction N
Schools
High Schools Audubon Jr-Sr
School District Audubon Public Schools
Others
Senior Community No
Tax ID 01-00029-00001 01
Ownership Fee Simple
SqFt Source Estimated
Acceptable Financing Conventional, VA, USDA
Listing Terms Conventional, VA, USDA
Financing Conventional,VA,USDA
Special Listing Condition Standard
Read Less Info
Want to know what your home might be worth? Contact us for a FREE valuation!

Our team is ready to help you sell your home for the highest possible price ASAP

Bought with Megan Balarezo • Century 21 Alliance-Cherry Hill
"My job is to find and attract mastery-based agents to the office, protect the culture, and make sure everyone is happy! "






