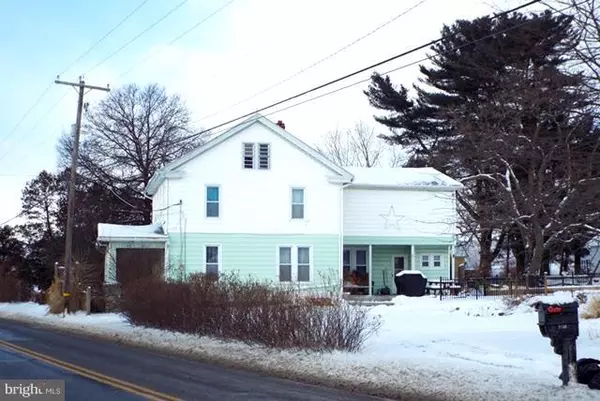$159,900
$159,900
For more information regarding the value of a property, please contact us for a free consultation.
4 Beds
2 Baths
2,884 SqFt
SOLD DATE : 03/22/2019
Key Details
Sold Price $159,900
Property Type Single Family Home
Sub Type Detached
Listing Status Sold
Purchase Type For Sale
Square Footage 2,884 sqft
Price per Sqft $55
Subdivision None Available
MLS Listing ID PASK119586
Sold Date 03/22/19
Style Traditional
Bedrooms 4
Full Baths 1
Half Baths 1
HOA Y/N N
Abv Grd Liv Area 2,884
Originating Board BRIGHT
Year Built 1890
Annual Tax Amount $1,899
Tax Year 2018
Lot Size 1.600 Acres
Acres 1.6
Property Description
Tri-Valley home with loads of character! Plenty of outdoor space on 1.6 acres with a wrap around porch, side patio, detached workshop/garage, backyard, side yard, and circular driveway with small fish pond. The interior features 4 bedrooms, 1.5 baths, and 2,884 sq. ft. Wood and vinyl plank flooring compliment the home throughout. Generous walk in pantry in Kitchen. Formal Dining Room with built in corner hutches and access to wrap around porch. Laundry room (with laundry chute) on main floor. Bonus room on main and upper levels that can be used for whatever suits your needs- office, craft room, toy room, etc. Original woodwork throughout. 2 heat sources- oil and coal. Beautiful brick surround wood burning fireplace. Easy access to I-81. If you're looking for a move-in ready home schedule your showing today!
Location
State PA
County Schuylkill
Area Hegins Twp (13313)
Zoning RES
Rooms
Other Rooms Living Room, Dining Room, Kitchen, Basement, Laundry, Office, Attic
Basement Interior Access, Outside Entrance, Poured Concrete, Sump Pump
Interior
Interior Features Attic, Ceiling Fan(s), Cedar Closet(s), Floor Plan - Traditional, Formal/Separate Dining Room, Pantry, Wine Storage, Wood Floors
Heating Hot Water, Radiator
Cooling Window Unit(s)
Fireplaces Number 1
Fireplaces Type Mantel(s), Wood
Fireplace Y
Window Features Replacement
Heat Source Oil, Coal
Laundry Main Floor
Exterior
Exterior Feature Patio(s), Porch(es), Wrap Around
Garage Additional Storage Area
Garage Spaces 1.0
Waterfront N
Water Access N
View Mountain, Trees/Woods, Street
Accessibility 2+ Access Exits
Porch Patio(s), Porch(es), Wrap Around
Road Frontage State
Parking Type Driveway, Detached Garage
Total Parking Spaces 1
Garage Y
Building
Story 2
Sewer Community Septic Tank, Private Septic Tank
Water Public
Architectural Style Traditional
Level or Stories 2
Additional Building Above Grade, Below Grade
New Construction N
Schools
School District Tri-Valley
Others
Senior Community No
Tax ID 13-06-0029
Ownership Fee Simple
SqFt Source Assessor
Acceptable Financing FHA, Cash, Conventional, VA
Listing Terms FHA, Cash, Conventional, VA
Financing FHA,Cash,Conventional,VA
Special Listing Condition Standard
Read Less Info
Want to know what your home might be worth? Contact us for a FREE valuation!

Our team is ready to help you sell your home for the highest possible price ASAP

Bought with Brittany Heller • BHHS Homesale Realty - Schuylkill Haven

"My job is to find and attract mastery-based agents to the office, protect the culture, and make sure everyone is happy! "






