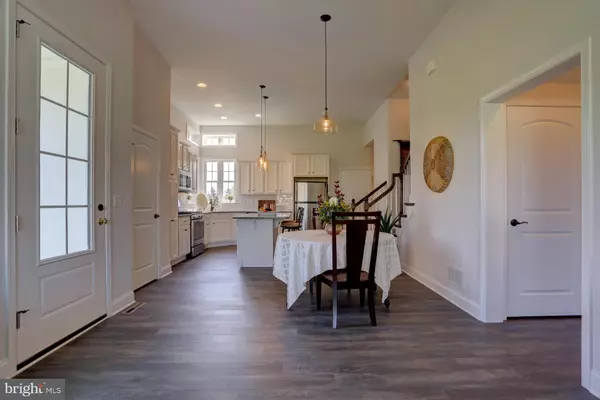$311,000
$311,005
For more information regarding the value of a property, please contact us for a free consultation.
3 Beds
3 Baths
1,784 SqFt
SOLD DATE : 03/15/2019
Key Details
Sold Price $311,000
Property Type Single Family Home
Sub Type Twin/Semi-Detached
Listing Status Sold
Purchase Type For Sale
Square Footage 1,784 sqft
Price per Sqft $174
Subdivision Crossgates
MLS Listing ID PALA114548
Sold Date 03/15/19
Style Traditional
Bedrooms 3
Full Baths 2
Half Baths 1
HOA Fees $105/qua
HOA Y/N Y
Abv Grd Liv Area 1,784
Originating Board BRIGHT
Annual Tax Amount $714
Tax Year 2017
Lot Size 3,485 Sqft
Acres 0.08
Property Description
Currently this Els Model is under construction and being completed within 45 days. Fantastic open floor plan with side entry and 1st floor master. A Spacious white kitchen with 11ft. ceiling, corner sink with full windows and transom, granite countertops, ceramic tile backsplash, gas range, stainless-steel appliances, island with a quartz countertop all open to a dining area and great room with gas fireplace. Large master suite with his & hers closets, master bathroom comfort height vanity with double sinks. Large unfinished basement with superior walls and a full bathroom rough-in, perfect open slate to finish however you would like. Home overlooks the 8th fairway of the golf course.
Location
State PA
County Lancaster
Area Manor Twp (10541)
Zoning RESIDENTIAL
Rooms
Other Rooms Living Room, Dining Room, Primary Bedroom, Bedroom 2, Bedroom 3, Kitchen, Primary Bathroom, Full Bath, Half Bath
Basement Full, Unfinished
Main Level Bedrooms 1
Interior
Interior Features Floor Plan - Open, Kitchen - Island
Hot Water Electric
Heating Forced Air
Cooling Central A/C
Equipment Built-In Microwave, Disposal, Dishwasher, Oven/Range - Gas
Appliance Built-In Microwave, Disposal, Dishwasher, Oven/Range - Gas
Heat Source Natural Gas
Laundry Main Floor
Exterior
Exterior Feature Patio(s)
Parking Features Garage - Front Entry
Garage Spaces 2.0
Utilities Available Cable TV Available
Amenities Available Common Grounds, Recreational Center
Water Access N
View Golf Course
Roof Type Composite
Accessibility None
Porch Patio(s)
Attached Garage 2
Total Parking Spaces 2
Garage Y
Building
Story 1.5
Sewer Public Sewer
Water Public
Architectural Style Traditional
Level or Stories 1.5
Additional Building Above Grade, Below Grade
New Construction Y
Schools
High Schools Penn Manor
School District Penn Manor
Others
HOA Fee Include Lawn Maintenance,Snow Removal
Senior Community No
Tax ID 410-22426-0-0000
Ownership Fee Simple
SqFt Source Assessor
Acceptable Financing Cash, Conventional, FHA
Listing Terms Cash, Conventional, FHA
Financing Cash,Conventional,FHA
Special Listing Condition Standard
Read Less Info
Want to know what your home might be worth? Contact us for a FREE valuation!

Our team is ready to help you sell your home for the highest possible price ASAP

Bought with Melanie S Jones • Iron Valley Real Estate of Lancaster

"My job is to find and attract mastery-based agents to the office, protect the culture, and make sure everyone is happy! "






