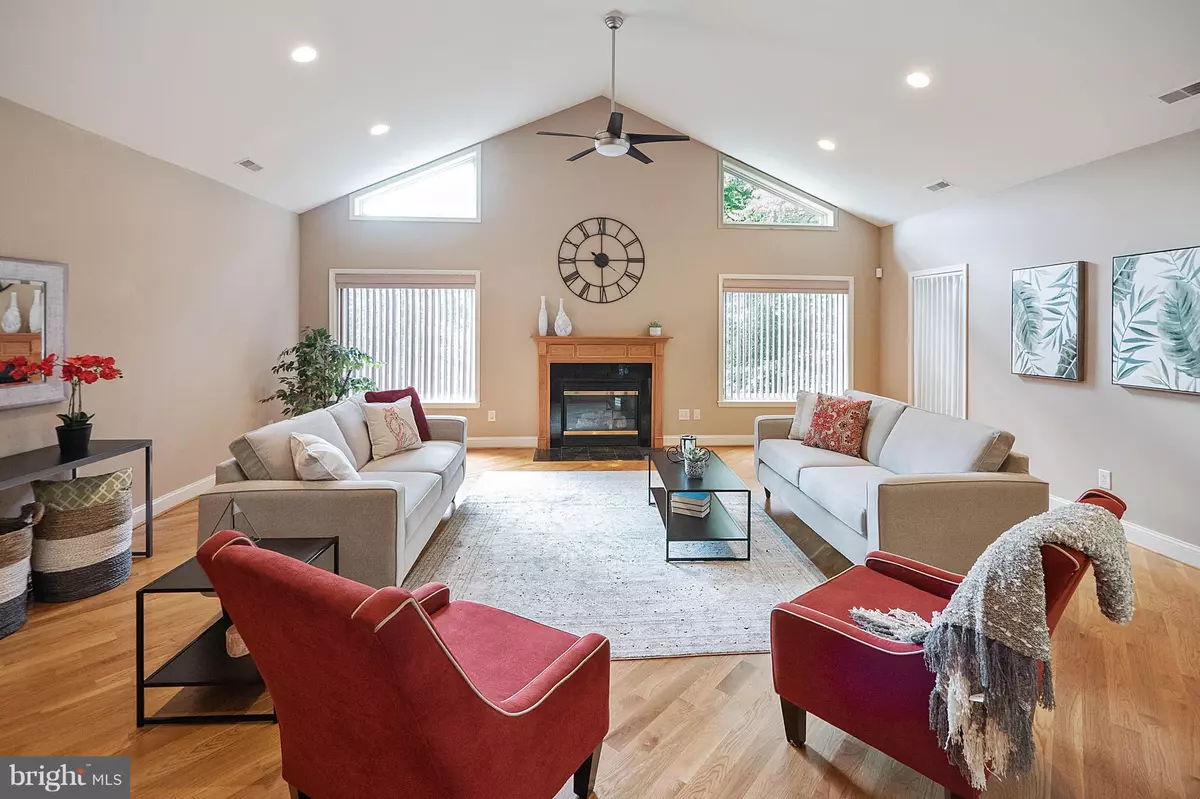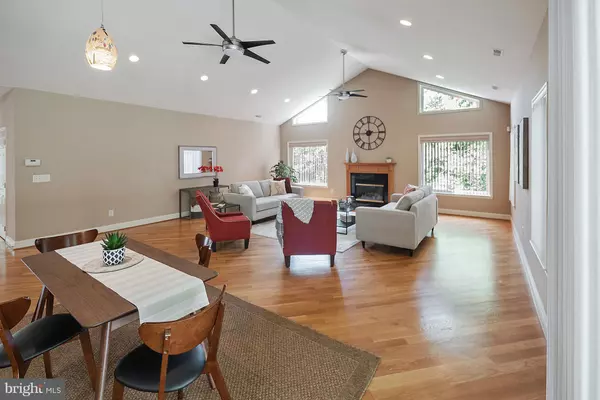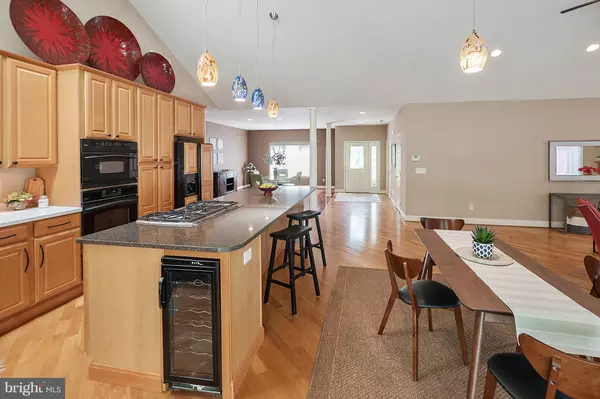$630,000
$649,900
3.1%For more information regarding the value of a property, please contact us for a free consultation.
4 Beds
4 Baths
4,623 SqFt
SOLD DATE : 03/04/2019
Key Details
Sold Price $630,000
Property Type Single Family Home
Sub Type Detached
Listing Status Sold
Purchase Type For Sale
Square Footage 4,623 sqft
Price per Sqft $136
Subdivision Ferry Farms
MLS Listing ID 1001949468
Sold Date 03/04/19
Style Contemporary
Bedrooms 4
Full Baths 3
Half Baths 1
HOA Y/N N
Abv Grd Liv Area 3,123
Originating Board MRIS
Year Built 2004
Annual Tax Amount $7,696
Tax Year 2017
Lot Size 0.974 Acres
Acres 0.97
Property Description
OPEN HOUSE SUNDAY FEBRUARY 3RD NOON TO 3PM. Stunning, custom built contemporary on a private, wooded, landscaped 1 acre lot minutes to Main Street Annapolis shops and restaurants. Over 4,000 finished sq/ft. Open floorplan with cathedral ceilings. Huge great room/kitchen combo with gas fireplace & hardwood floors. 1st floor master suite. 2nd master suite on the upper level. Fully Finished Lower level with walkout, and a 2ndwalkout to a screened porch, 2nd family room, 2nd gas fireplace, 2 bedrooms, potential 3rd bedroom, cedar closet & storage. Water privileged Ferry Farms. High end heating features include hydronic radiant heat throughout the lower level, heated master bath floor, heated front steps and porch-no more shoveling snow! Storage shed for all your gardening supplies. New driveway and front walkway. Includes all custom window treatments and stainless steel appliances including a separate wine fridge. Shows like a model and is move in ready.
Location
State MD
County Anne Arundel
Zoning R2
Direction South
Rooms
Other Rooms Dining Room, Primary Bedroom, Bedroom 2, Bedroom 3, Kitchen, Family Room
Basement Rear Entrance, Outside Entrance, Connecting Stairway, Sump Pump, Full, Fully Finished, Improved, Heated, Daylight, Partial, Shelving, Walkout Level, Windows
Main Level Bedrooms 1
Interior
Interior Features Attic, Family Room Off Kitchen, Kitchen - Gourmet, Kitchen - Island, Kitchen - Country, Combination Kitchen/Living, Dining Area, Kitchen - Eat-In, Kitchen - Table Space, Primary Bath(s), Window Treatments, WhirlPool/HotTub, Wood Floors, Upgraded Countertops, Recessed Lighting, Floor Plan - Open, Air Filter System
Hot Water Natural Gas
Heating Radiant, Hot Water, Programmable Thermostat, Zoned
Cooling Ceiling Fan(s), Central A/C
Flooring Carpet, Ceramic Tile, Hardwood, Heated, Tile/Brick
Fireplaces Number 2
Fireplaces Type Fireplace - Glass Doors, Gas/Propane, Heatilator, Mantel(s)
Equipment Washer/Dryer Hookups Only, Cooktop, Cooktop - Down Draft, Dishwasher, Disposal, Dryer, Air Cleaner, Exhaust Fan, Humidifier, Icemaker, Microwave, Oven - Wall, Oven/Range - Gas, Refrigerator, Washer, Water Heater
Fireplace Y
Window Features Low-E,Insulated,Vinyl Clad,Wood Frame,Skylights,Screens
Appliance Washer/Dryer Hookups Only, Cooktop, Cooktop - Down Draft, Dishwasher, Disposal, Dryer, Air Cleaner, Exhaust Fan, Humidifier, Icemaker, Microwave, Oven - Wall, Oven/Range - Gas, Refrigerator, Washer, Water Heater
Heat Source Natural Gas
Laundry Has Laundry, Dryer In Unit, Hookup, Main Floor, Washer In Unit
Exterior
Exterior Feature Enclosed, Porch(es), Terrace, Deck(s), Screened
Parking Features Garage Door Opener, Garage - Side Entry
Garage Spaces 2.0
Fence Privacy, Rear
Utilities Available Fiber Optics Available
Water Access Y
View Trees/Woods
Roof Type Asphalt
Accessibility Other
Porch Enclosed, Porch(es), Terrace, Deck(s), Screened
Road Frontage City/County
Attached Garage 2
Total Parking Spaces 2
Garage Y
Building
Lot Description Backs - Parkland, Backs - Open Common Area, Front Yard, No Thru Street, Partly Wooded, Pipe Stem, Private, Secluded, Trees/Wooded
Story 3+
Sewer Septic Exists
Water Public
Architectural Style Contemporary
Level or Stories 3+
Additional Building Above Grade, Below Grade
Structure Type 2 Story Ceilings,9'+ Ceilings,Cathedral Ceilings,Masonry,Vaulted Ceilings
New Construction N
Schools
Elementary Schools Arnold
Middle Schools Severn River
High Schools Broadneck
School District Anne Arundel County Public Schools
Others
Senior Community No
Tax ID 020327523415300
Ownership Fee Simple
SqFt Source Estimated
Security Features Main Entrance Lock,Motion Detectors,Monitored,Smoke Detector,Security System
Special Listing Condition Standard
Read Less Info
Want to know what your home might be worth? Contact us for a FREE valuation!

Our team is ready to help you sell your home for the highest possible price ASAP

Bought with Wendy Slaughter • Next Step Realty

"My job is to find and attract mastery-based agents to the office, protect the culture, and make sure everyone is happy! "






